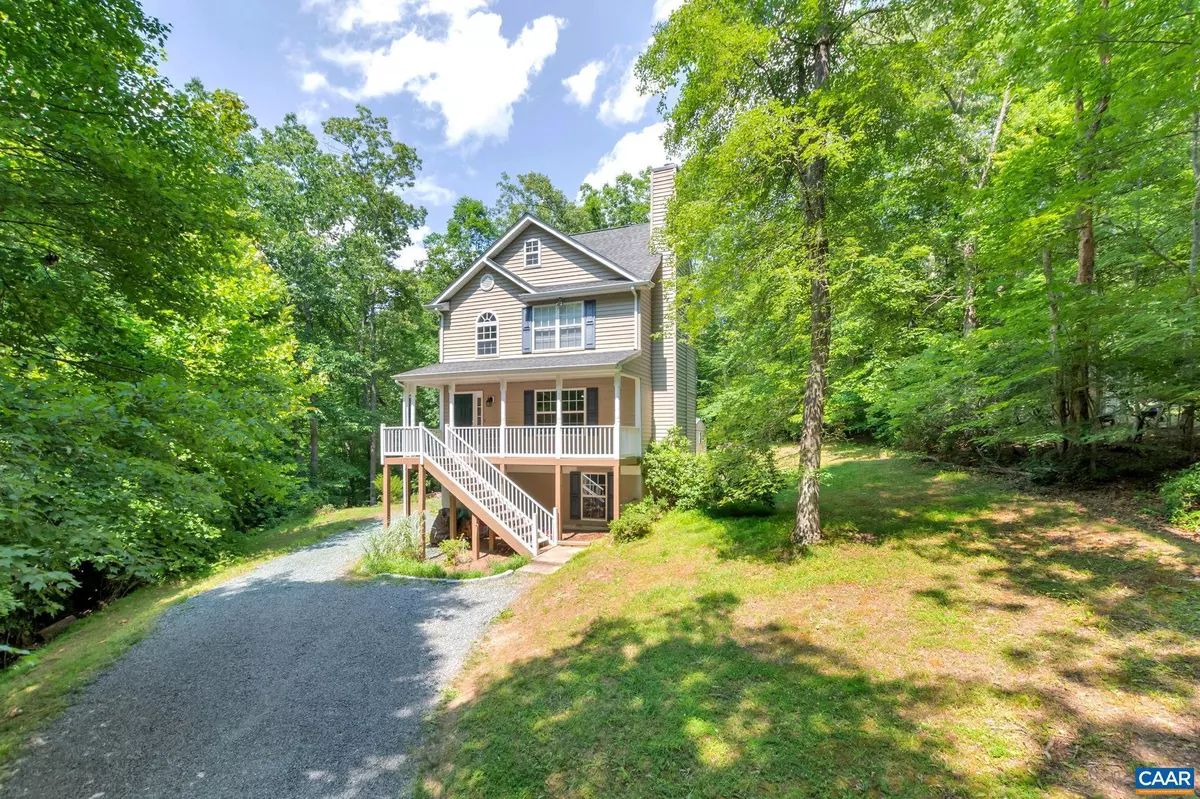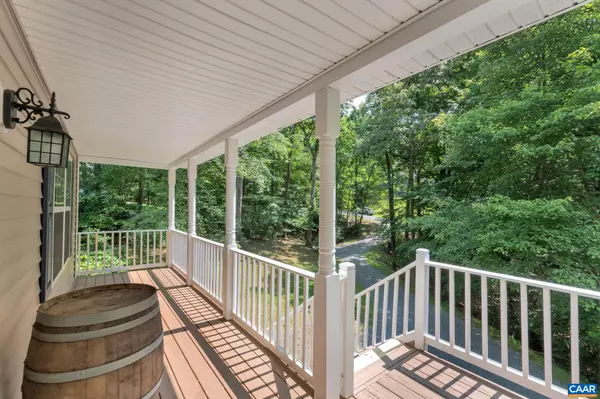$299,000
$285,000
4.9%For more information regarding the value of a property, please contact us for a free consultation.
2 RIVERSIDE DR Palmyra, VA 22963
3 Beds
4 Baths
1,728 SqFt
Key Details
Sold Price $299,000
Property Type Single Family Home
Sub Type Detached
Listing Status Sold
Purchase Type For Sale
Square Footage 1,728 sqft
Price per Sqft $173
Subdivision Lake Monticello
MLS Listing ID 642872
Sold Date 07/12/23
Style Other
Bedrooms 3
Full Baths 3
Half Baths 1
Condo Fees $855
HOA Fees $97/ann
HOA Y/N Y
Abv Grd Liv Area 1,728
Originating Board CAAR
Year Built 2003
Annual Tax Amount $1,676
Tax Year 2022
Lot Size 0.630 Acres
Acres 0.63
Property Description
Located outside the gate of Lake Monticello and tucked away at the end of Riverside Dr. 3 bedrooms, 3.5 baths situated on a little over a half acre lot with a large back deck off the kitchen and storage shed. Special home features include a wood burning fireplace in the living room, hardwood floors on main level, walk up attic storage off the master bedroom closet and a good sized rec room on the basement level with french doors to outside. Great space for an office, home gym or second living room. This section of homes has easy access to the Riverside gate of Lake Monticello, just mins from the house. Lake Monticello amenities include five beaches, marina, pool, golf, tennis/pickle ball, soccer, baseball, basketball and two restaurants.,Oak Cabinets,Solid Surface Counter,Wood Cabinets,Fireplace in Living Room
Location
State VA
County Fluvanna
Zoning R
Rooms
Other Rooms Living Room, Primary Bedroom, Kitchen, Foyer, Laundry, Recreation Room, Primary Bathroom, Full Bath, Half Bath, Additional Bedroom
Basement Fully Finished, Walkout Level, Windows
Interior
Interior Features Attic, Kitchen - Eat-In, Recessed Lighting, Primary Bath(s)
Heating Central
Cooling Central A/C
Flooring Carpet, Hardwood, Vinyl
Fireplaces Number 1
Fireplaces Type Wood
Equipment Dryer, Washer, Dishwasher, Oven/Range - Electric, Microwave, Refrigerator
Fireplace Y
Window Features Screens,Double Hung
Appliance Dryer, Washer, Dishwasher, Oven/Range - Electric, Microwave, Refrigerator
Exterior
Amenities Available Beach, Club House, Tot Lots/Playground, Security, Lake, Picnic Area, Swimming Pool, Soccer Field, Tennis Courts, Volleyball Courts
View Other, Trees/Woods, Garden/Lawn
Roof Type Composite
Accessibility None
Garage N
Building
Lot Description Open, Trees/Wooded, Partly Wooded
Story 2
Foundation Block
Sewer Public Sewer
Water Public
Architectural Style Other
Level or Stories 2
Additional Building Above Grade, Below Grade
Structure Type 9'+ Ceilings
New Construction N
Schools
Elementary Schools Central
Middle Schools Fluvanna
High Schools Fluvanna
School District Fluvanna County Public Schools
Others
HOA Fee Include Common Area Maintenance,Insurance,Road Maintenance,Snow Removal,Trash
Senior Community No
Ownership Other
Security Features Security System,Smoke Detector
Special Listing Condition Standard
Read Less
Want to know what your home might be worth? Contact us for a FREE valuation!

Our team is ready to help you sell your home for the highest possible price ASAP

Bought with GARY PALMER • TOWN REALTY
GET MORE INFORMATION





