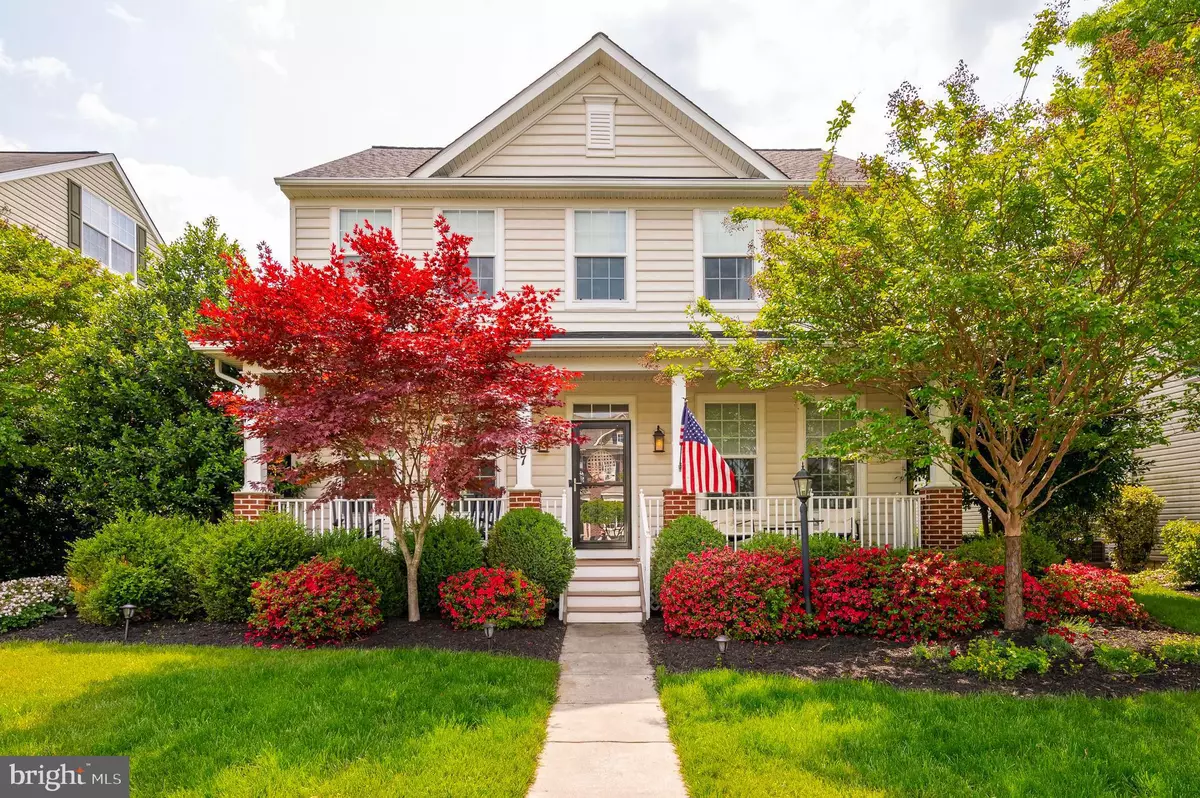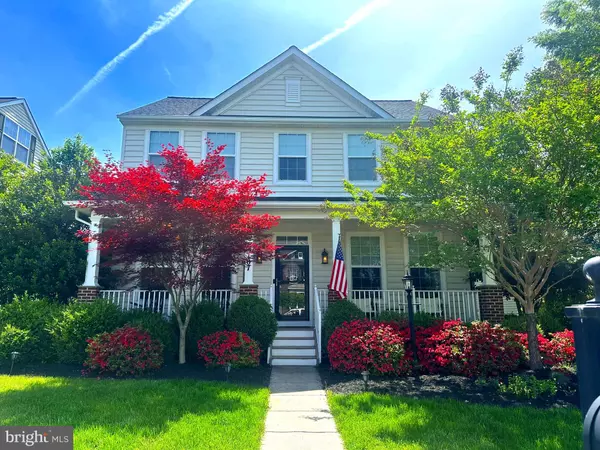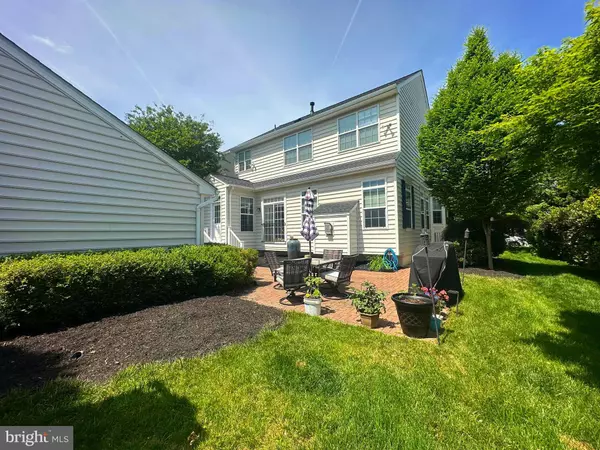$477,500
$484,990
1.5%For more information regarding the value of a property, please contact us for a free consultation.
107 SAWTOOTH DR Stephenson, VA 22656
5 Beds
4 Baths
2,908 SqFt
Key Details
Sold Price $477,500
Property Type Single Family Home
Sub Type Detached
Listing Status Sold
Purchase Type For Sale
Square Footage 2,908 sqft
Price per Sqft $164
Subdivision Snowden Bridge
MLS Listing ID VAFV2012768
Sold Date 07/13/23
Style Colonial
Bedrooms 5
Full Baths 3
Half Baths 1
HOA Fees $143/mo
HOA Y/N Y
Abv Grd Liv Area 1,940
Originating Board BRIGHT
Year Built 2007
Annual Tax Amount $2,017
Tax Year 2022
Lot Size 6,098 Sqft
Acres 0.14
Property Description
Welcome home to beautiful 5 bedroom, 3.5 bathroom home in Snowden Bridge! This former model home has lots of upgrades and has been meticulously maintained and cared for. The main level features a fantastic kitchen with island, granite countertops with an upgraded deep sink, and stainless steel appliances. A cozy family room with a fireplace just off the kitchen. Also a formal dining room and sitting room. The carpets have all been recently professionally cleaned and the tile has been deep cleaned and sealed. The upstairs boasts an owner's suite with a large owner's bath and walk- in closet. A fully finished basement with a bedroom, full bath, and a family room. There are also plenty of storage areas. The outside features beautifully landscaped gardens, a rich green lawn with a built in sprinkler system, a large detached garage, peaceful patio (custom waterfall) for outside entertaining, and a front porch to relax on. It is located within walking distance to the pool, all of the amenities and the elementary school. Don't miss your chance for this house... it won't last long!!
Location
State VA
County Frederick
Zoning R4
Rooms
Basement Walkout Stairs, Sump Pump, Poured Concrete, Interior Access, Fully Finished
Interior
Interior Features Ceiling Fan(s), Crown Moldings, Family Room Off Kitchen, Floor Plan - Traditional, Formal/Separate Dining Room, Kitchen - Island, Pantry, Primary Bath(s), Soaking Tub, Sprinkler System, Walk-in Closet(s), Water Treat System, Window Treatments
Hot Water Natural Gas
Heating Forced Air
Cooling Ceiling Fan(s), Central A/C
Equipment Built-In Microwave, Dishwasher, Disposal, Dryer - Electric, Dryer - Front Loading, Oven/Range - Gas, Refrigerator, Washer, Washer - Front Loading, Water Conditioner - Owned, Water Heater
Appliance Built-In Microwave, Dishwasher, Disposal, Dryer - Electric, Dryer - Front Loading, Oven/Range - Gas, Refrigerator, Washer, Washer - Front Loading, Water Conditioner - Owned, Water Heater
Heat Source Natural Gas
Exterior
Parking Features Garage - Front Entry, Garage Door Opener
Garage Spaces 2.0
Utilities Available Natural Gas Available, Cable TV Available, Water Available, Sewer Available
Amenities Available Community Center, Common Grounds, Dog Park, Jog/Walk Path, Meeting Room, Picnic Area, Pool - Outdoor, Recreational Center, Tennis - Indoor, Tot Lots/Playground
Water Access N
Accessibility None
Total Parking Spaces 2
Garage Y
Building
Story 2
Foundation Permanent
Sewer Public Sewer
Water Public
Architectural Style Colonial
Level or Stories 2
Additional Building Above Grade, Below Grade
New Construction N
Schools
School District Frederick County Public Schools
Others
HOA Fee Include Common Area Maintenance,Recreation Facility,Pool(s),Road Maintenance,Snow Removal,Trash
Senior Community No
Tax ID 44E 1 1 4
Ownership Fee Simple
SqFt Source Assessor
Acceptable Financing Cash, FHA, USDA, VA, Conventional
Horse Property N
Listing Terms Cash, FHA, USDA, VA, Conventional
Financing Cash,FHA,USDA,VA,Conventional
Special Listing Condition Standard
Read Less
Want to know what your home might be worth? Contact us for a FREE valuation!

Our team is ready to help you sell your home for the highest possible price ASAP

Bought with Byron J Hudtloff • RE/MAX Executives
GET MORE INFORMATION





