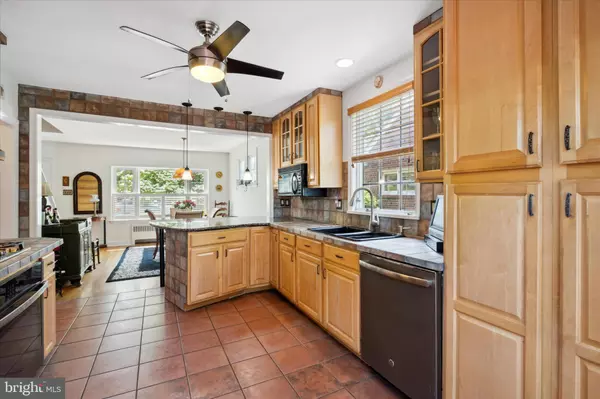$530,000
$499,000
6.2%For more information regarding the value of a property, please contact us for a free consultation.
120 GOLF HILLS RD Havertown, PA 19083
3 Beds
2 Baths
1,675 SqFt
Key Details
Sold Price $530,000
Property Type Single Family Home
Sub Type Detached
Listing Status Sold
Purchase Type For Sale
Square Footage 1,675 sqft
Price per Sqft $316
Subdivision Paddock Farms
MLS Listing ID PADE2047662
Sold Date 07/12/23
Style Cape Cod
Bedrooms 3
Full Baths 2
HOA Y/N N
Abv Grd Liv Area 1,675
Originating Board BRIGHT
Year Built 1955
Annual Tax Amount $8,306
Tax Year 2023
Lot Size 8,276 Sqft
Acres 0.19
Lot Dimensions 65.00 x 134.00
Property Description
Lovely stone front cape home, 3 beds and 2 baths in a highly desirable Paddock Farms location. Roof and gutters new in 2022. Enter into the open layout, main floor with a spacious and bright living room with gas fireplace and hardwood flooring. Bonus room on the main floor featuring a large den to the right with a loft area. Dining room space which has been opened to the kitchen, with a granite breakfast bar with seating. Kitchen with stainless steel appliances (Refrigerator and oven/cooktop new in 2020), granite and tile counters, gas cooking and a sliding glass door to the oversized deck to entertain. Versatile main level bedroom with ceiling fan. Main floor full bathroom. Deck overlooks the rear yard which has space to play and garden. Central air. Upstairs to the right you will find a large bedroom with ceiling fan, several closets and an extra nook with window which can be used as a walk-in closet. Modern hall bathroom updated in 2012. And the 3rd large bedroom is upstairs. Walk out basement with room for a lower level den with built-ins and storage. Laundry area, mechanicals and storage closet. Attached garage. Windows replaced during seller's ownership and plantation shutters added in 2020. Close and convenient to highways, schools, parks, shopping, restaurants, transportation, and the airport. Close proximity to the Havertown YMCA, Paddock Park and the Haverford school district schools.
Location
State PA
County Delaware
Area Haverford Twp (10422)
Zoning RESID
Rooms
Other Rooms Living Room, Dining Room, Primary Bedroom, Bedroom 2, Kitchen, Den, Bedroom 1
Basement Full
Main Level Bedrooms 1
Interior
Hot Water Natural Gas
Heating Hot Water
Cooling Central A/C
Flooring Hardwood, Ceramic Tile
Fireplaces Number 1
Furnishings No
Fireplace Y
Heat Source Natural Gas
Laundry Lower Floor
Exterior
Exterior Feature Deck(s)
Parking Features Garage - Rear Entry
Garage Spaces 4.0
Water Access N
Accessibility None
Porch Deck(s)
Attached Garage 1
Total Parking Spaces 4
Garage Y
Building
Story 1.5
Foundation Block
Sewer Public Sewer
Water Public
Architectural Style Cape Cod
Level or Stories 1.5
Additional Building Above Grade, Below Grade
New Construction N
Schools
School District Haverford Township
Others
Senior Community No
Tax ID 22-04-00409-00
Ownership Fee Simple
SqFt Source Assessor
Special Listing Condition Standard
Read Less
Want to know what your home might be worth? Contact us for a FREE valuation!

Our team is ready to help you sell your home for the highest possible price ASAP

Bought with Joseph U Milani • Long & Foster Real Estate, Inc.
GET MORE INFORMATION





