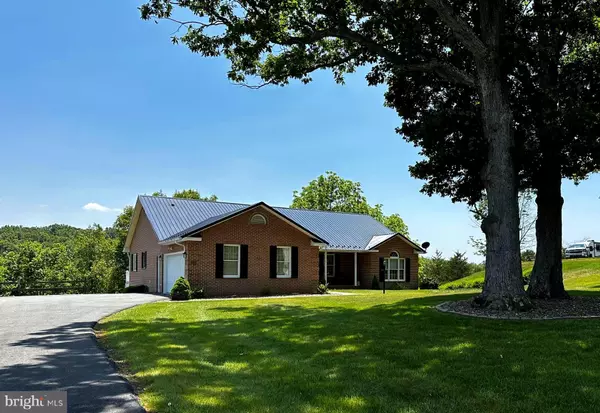$345,000
$379,000
9.0%For more information regarding the value of a property, please contact us for a free consultation.
973 POINT DR Petersburg, WV 26847
5 Beds
3 Baths
4,034 SqFt
Key Details
Sold Price $345,000
Property Type Single Family Home
Sub Type Detached
Listing Status Sold
Purchase Type For Sale
Square Footage 4,034 sqft
Price per Sqft $85
Subdivision The Point
MLS Listing ID WVGT2000588
Sold Date 07/11/23
Style Raised Ranch/Rambler
Bedrooms 5
Full Baths 3
HOA Y/N Y
Abv Grd Liv Area 2,017
Originating Board BRIGHT
Year Built 1995
Annual Tax Amount $795
Tax Year 2022
Lot Size 0.479 Acres
Acres 0.48
Property Description
Wow, look at the curb appeal of this all brick rancher donning a brand new metal roof. Over 4000 sq ft finished living space on 2 floors. On the MAIN LEVEL is the eat in kitchen with a fantastic workflow setup, bar setting and French doors leading to the upper level patio. Don't miss the majestic mountain VIEWS from this patio. Back inside the kitchen opens to a HUGE Living Room-over 400 sq ft in just this one room! Back the hallway, is a spacious Primary Bedroom & Bath with a oversized walk-in closet. Two additional bedrooms and another full bathroom. Laundry Room, Kitchen Pantry and Mud Room is perfectly situated between the garage and kitchen. 2 Car Garage, Storage Area & Attic Storage complete the main level. You may never need to go to the basement. Head downstairs where there are the 4th & 5th bedrooms with another full bathroom. A Family Room with windows and a door that leads to a walk-out patio. Storage is not a problem in this home as you will find several storage areas in the basement. Large mature trees in the front yard are an added bonus. Amish Built home with Central Electric Heat & Air and public water & sewer. In a quiet, established neighborhood with city maintained roads. Only a 2 mile drive into town for the conveniences of shopping, restaurants, library and banking. Be sure to call for a showing today before it's too late.
Location
State WV
County Grant
Zoning 101
Rooms
Other Rooms Living Room, Dining Room, Primary Bedroom, Bedroom 2, Bedroom 3, Bedroom 4, Bedroom 5, Kitchen, Family Room, Foyer, Laundry, Storage Room, Bathroom 2, Bathroom 3, Bonus Room, Primary Bathroom
Basement Daylight, Partial, Full, Fully Finished, Heated, Interior Access, Outside Entrance, Rear Entrance, Walkout Level, Windows, Shelving
Main Level Bedrooms 3
Interior
Interior Features Attic, Carpet, Ceiling Fan(s), Combination Kitchen/Dining, Dining Area, Entry Level Bedroom, Family Room Off Kitchen, Kitchen - Eat-In, Kitchen - Table Space, Pantry, Primary Bath(s), Recessed Lighting, Soaking Tub, Stall Shower, Tub Shower, Walk-in Closet(s), Window Treatments, Wood Floors
Hot Water Electric
Heating Heat Pump(s)
Cooling Central A/C
Flooring Carpet, Hardwood, Laminate Plank, Vinyl
Fireplaces Number 1
Fireplaces Type Flue for Stove, Corner, Brick, Wood
Equipment Dishwasher, Disposal, Dryer, Microwave, Stove, Washer, Refrigerator, Water Heater
Furnishings No
Fireplace Y
Window Features Atrium,Double Pane,Low-E,Palladian,Wood Frame
Appliance Dishwasher, Disposal, Dryer, Microwave, Stove, Washer, Refrigerator, Water Heater
Heat Source Electric
Laundry Main Floor, Dryer In Unit, Has Laundry, Washer In Unit
Exterior
Exterior Feature Balcony, Deck(s), Patio(s), Porch(es)
Parking Features Garage - Side Entry, Inside Access, Built In
Garage Spaces 8.0
Utilities Available Cable TV Available, Electric Available, Phone Available, Sewer Available, Water Available
Water Access N
View Mountain
Roof Type Metal
Street Surface Paved
Accessibility 36\"+ wide Halls, 32\"+ wide Doors
Porch Balcony, Deck(s), Patio(s), Porch(es)
Road Frontage City/County
Attached Garage 2
Total Parking Spaces 8
Garage Y
Building
Lot Description Backs to Trees, Cleared, Front Yard, Landscaping, Open, Rear Yard, Road Frontage, Year Round Access
Story 2
Foundation Block
Sewer Public Sewer
Water Public
Architectural Style Raised Ranch/Rambler
Level or Stories 2
Additional Building Above Grade, Below Grade
Structure Type 9'+ Ceilings,Dry Wall,Paneled Walls
New Construction N
Schools
School District Grant County Schools
Others
Pets Allowed Y
Senior Community No
Tax ID 04 16000800000000
Ownership Fee Simple
SqFt Source Assessor
Acceptable Financing Cash, Conventional, FHA, USDA, VA
Horse Property N
Listing Terms Cash, Conventional, FHA, USDA, VA
Financing Cash,Conventional,FHA,USDA,VA
Special Listing Condition Standard
Pets Allowed Cats OK, Dogs OK
Read Less
Want to know what your home might be worth? Contact us for a FREE valuation!

Our team is ready to help you sell your home for the highest possible price ASAP

Bought with Lynn H Judy • Lost River Real Estate, LLC
GET MORE INFORMATION





