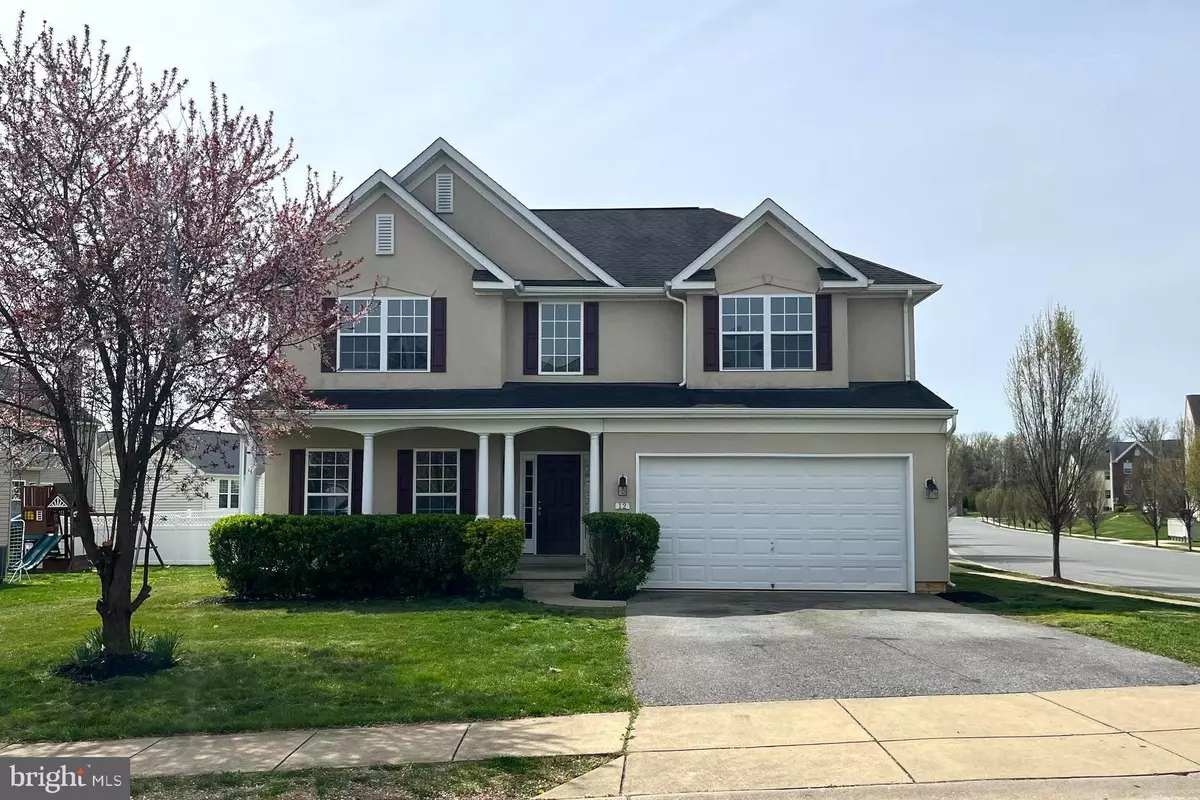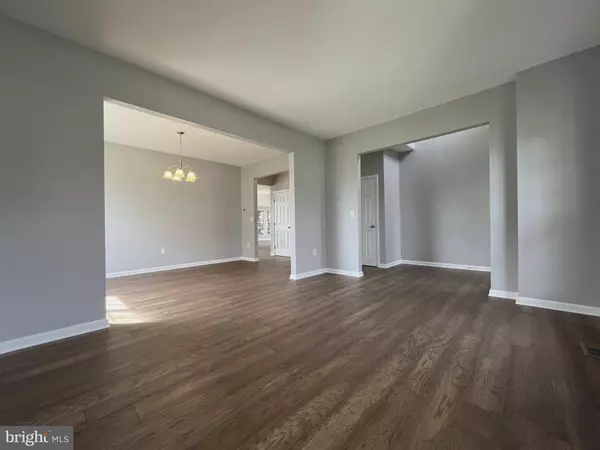$455,000
$460,000
1.1%For more information regarding the value of a property, please contact us for a free consultation.
12 GLENBROOK RD Ranson, WV 25438
4 Beds
4 Baths
3,860 SqFt
Key Details
Sold Price $455,000
Property Type Single Family Home
Sub Type Detached
Listing Status Sold
Purchase Type For Sale
Square Footage 3,860 sqft
Price per Sqft $117
Subdivision Shenandoah Springs
MLS Listing ID WVJF2007452
Sold Date 07/06/23
Style Colonial
Bedrooms 4
Full Baths 3
Half Baths 1
HOA Fees $40/mo
HOA Y/N Y
Abv Grd Liv Area 2,860
Originating Board BRIGHT
Year Built 2007
Annual Tax Amount $1,392
Tax Year 2022
Lot Size 6,403 Sqft
Acres 0.15
Property Description
Contract fell through with no fault of seller. Move In Ready home in the Highly desired subdivision of Shenandoah Springs. Complete with 4 Bedrooms, 3.5 Bathrooms, and 2,860 above grade square feet, this house has plenty of space to accommodate families of any size. Upgrades in this home include new engineered hardwood flooring throughout the main level, fresh paint, new carpet on the 2nd level and basement, new hardware and new fixtures. Other updates include new granite counter tops in the kitchen and bathrooms, new stainless-steel appliances, and a new deck with maintenance free Trex boards. The basement is mostly finished and includes a spare room. Schedule your showing today!
Location
State WV
County Jefferson
Zoning 101
Rooms
Basement Connecting Stairway, Heated, Outside Entrance, Partially Finished, Rear Entrance, Walkout Stairs
Interior
Hot Water Natural Gas
Heating Heat Pump(s)
Cooling Central A/C
Fireplaces Number 1
Fireplace Y
Heat Source Central
Exterior
Parking Features Garage - Front Entry
Garage Spaces 2.0
Water Access N
Accessibility None
Attached Garage 2
Total Parking Spaces 2
Garage Y
Building
Story 2
Foundation Slab
Sewer Public Sewer
Water Public
Architectural Style Colonial
Level or Stories 2
Additional Building Above Grade, Below Grade
New Construction N
Schools
School District Jefferson County Schools
Others
Senior Community No
Tax ID 08 8D011B00000000
Ownership Fee Simple
SqFt Source Assessor
Special Listing Condition Standard
Read Less
Want to know what your home might be worth? Contact us for a FREE valuation!

Our team is ready to help you sell your home for the highest possible price ASAP

Bought with Wesley Colvin Smith • Pearson Smith Realty, LLC
GET MORE INFORMATION





