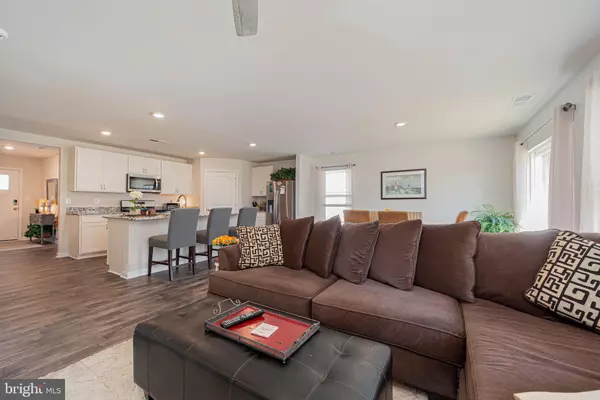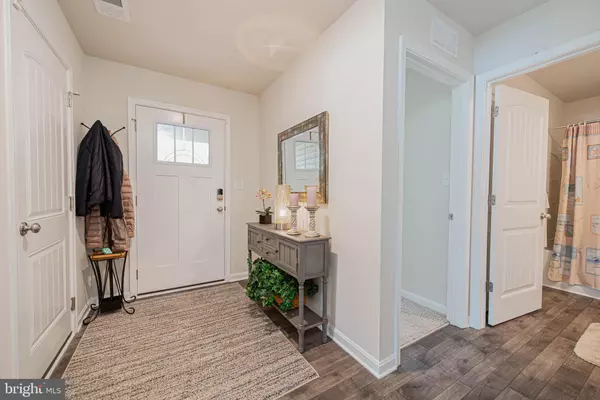$418,000
$418,000
For more information regarding the value of a property, please contact us for a free consultation.
31843 GEYSER CT Lewes, DE 19958
3 Beds
2 Baths
1,588 SqFt
Key Details
Sold Price $418,000
Property Type Single Family Home
Sub Type Detached
Listing Status Sold
Purchase Type For Sale
Square Footage 1,588 sqft
Price per Sqft $263
Subdivision Woods At Burton Pond
MLS Listing ID DESU2037428
Sold Date 06/30/23
Style Ranch/Rambler,Coastal
Bedrooms 3
Full Baths 2
HOA Fees $128/qua
HOA Y/N Y
Abv Grd Liv Area 1,588
Originating Board BRIGHT
Year Built 2020
Lot Size 8,712 Sqft
Acres 0.2
Lot Dimensions 74.00 x 105.00
Property Description
Priced reduced for a quick sale. This beautiful home boast one of the best pond view lots in this community and offers one-story living with 3 bedrooms and 2 baths! The open concept kitchen opens to a spacious great room with granite countertops, center island and walk in pantry. Two guest rooms are separate from the Master suite which is in the rear of the home with the pond and woods view. The Master bedroom offers a walk-in closet and an ensuite with a walk-in shower and double vanity. This newer home is less than 3 years old and comes with updates usually not offered when buying a newer home like granite countertops, window treatments, ceiling fans etc without additional costs and also has the utmost premium waterview and wooded view lot. The Woods at Burton Pond is a highly sought after Community in Lewes and won't last long. Make your appointment today !
Location
State DE
County Sussex
Area Indian River Hundred (31008)
Zoning R
Rooms
Main Level Bedrooms 3
Interior
Hot Water Propane
Heating Forced Air
Cooling Central A/C
Heat Source Propane - Leased
Laundry Main Floor
Exterior
Parking Features Garage - Front Entry, Inside Access
Garage Spaces 2.0
Utilities Available Under Ground
Amenities Available Pool - Outdoor
Water Access N
View Pond, Trees/Woods
Roof Type Architectural Shingle
Accessibility Doors - Lever Handle(s)
Attached Garage 2
Total Parking Spaces 2
Garage Y
Building
Story 1
Foundation Slab
Sewer Public Sewer
Water Public
Architectural Style Ranch/Rambler, Coastal
Level or Stories 1
Additional Building Above Grade, Below Grade
New Construction N
Schools
School District Cape Henlopen
Others
HOA Fee Include Lawn Maintenance,Common Area Maintenance,Trash
Senior Community No
Tax ID 234-11.00-995.00
Ownership Fee Simple
SqFt Source Estimated
Security Features Smoke Detector
Acceptable Financing Cash, Conventional, FHA, USDA, VA
Listing Terms Cash, Conventional, FHA, USDA, VA
Financing Cash,Conventional,FHA,USDA,VA
Special Listing Condition Standard
Read Less
Want to know what your home might be worth? Contact us for a FREE valuation!

Our team is ready to help you sell your home for the highest possible price ASAP

Bought with ANTHONY SACCO • RE/MAX Associates
GET MORE INFORMATION





