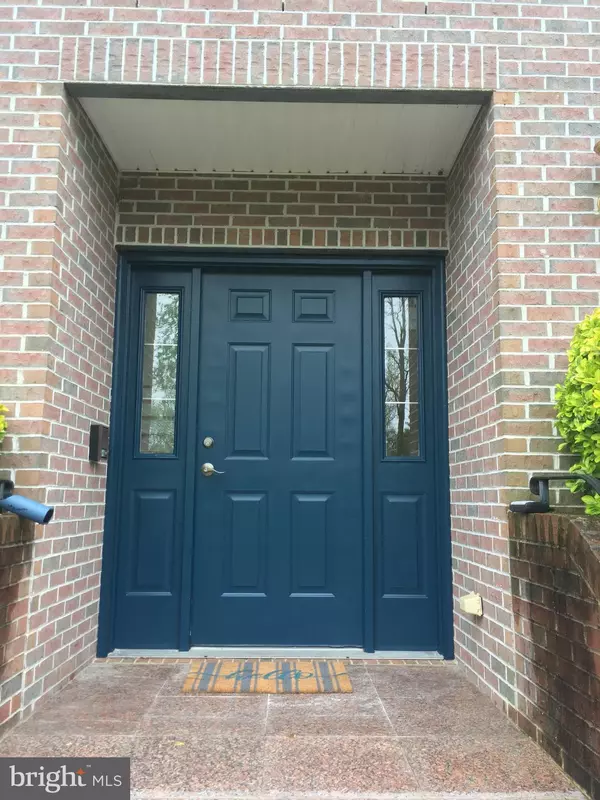$1,100,000
$995,000
10.6%For more information regarding the value of a property, please contact us for a free consultation.
199 OPOSSUM RD Skillman, NJ 08558
4 Beds
4 Baths
5,039 SqFt
Key Details
Sold Price $1,100,000
Property Type Single Family Home
Sub Type Detached
Listing Status Sold
Purchase Type For Sale
Square Footage 5,039 sqft
Price per Sqft $218
Subdivision Skillman
MLS Listing ID NJSO2002250
Sold Date 06/30/23
Style Colonial
Bedrooms 4
Full Baths 3
Half Baths 1
HOA Y/N N
Abv Grd Liv Area 3,539
Originating Board BRIGHT
Year Built 1998
Annual Tax Amount $18,712
Tax Year 2022
Lot Size 1.500 Acres
Acres 1.5
Lot Dimensions 0.00 x 0.00
Property Description
“BEST AND FINAL OFFER MUST BE SUBMITTED BY 5/8 12:00 PM FOR FINAL REVIEW AND ACCEPTANCE AT 5/8 5:00PM.”
Enjoy the spectacular panoramic views from this picturesque brick front custom colonial home. Situated in a park-like setting on a 1.5 acres lot. 4 bed, 3.5 bath, with a 3 car attached garage. Large 2-story foyer. Main Suite with large window, 2 custom-designed walk-in closets. Well-lit Main Bath with jetted tub, stall shower, and twin vanity. Enjoy your mornings in a sun-filled kitchen Gathering Room and a fireplace for cozy evenings. Custom landscaping. 1500 sq. ft full finished walk-out basement with large living room, two additional rooms, full bathroom, a kitchen, and a washer/dryer hookup. Fenced-in backyard with in-ground heated swimming pool. Close to schools, shopping, library, and major roadways. Minutes from Princeton University. Lovingly-maintained by its original owners. Now ready for the next owners. Please note that access to 199 Opossum Road is available from Orchard Road.
Location
State NJ
County Somerset
Area Montgomery Twp (21813)
Zoning F02
Direction Northwest
Rooms
Other Rooms Living Room, Dining Room, Primary Bedroom, Bedroom 2, Bedroom 3, Bedroom 4, Kitchen, Family Room, Library, Foyer, Breakfast Room, Exercise Room, Laundry, Recreation Room, Storage Room, Hobby Room, Full Bath, Half Bath
Basement Full, Garage Access, Fully Finished
Interior
Interior Features Carpet, Attic, Breakfast Area, Formal/Separate Dining Room, Kitchen - Eat-In, Pantry
Hot Water Natural Gas
Heating Forced Air, Central
Cooling Central A/C
Flooring Hardwood, Ceramic Tile, Carpet
Fireplaces Number 1
Fireplaces Type Wood
Equipment Washer - Front Loading, Dryer - Front Loading, Refrigerator, Microwave, Dishwasher
Fireplace Y
Appliance Washer - Front Loading, Dryer - Front Loading, Refrigerator, Microwave, Dishwasher
Heat Source Natural Gas
Laundry Main Floor
Exterior
Parking Features Garage - Side Entry, Garage Door Opener, Inside Access, Oversized
Garage Spaces 3.0
Fence Fully
Pool Heated
Utilities Available Natural Gas Available, Under Ground, Water Available
Water Access N
View Garden/Lawn
Roof Type Architectural Shingle
Accessibility None
Attached Garage 3
Total Parking Spaces 3
Garage Y
Building
Lot Description Corner, Front Yard, Landscaping, Level, Rear Yard, SideYard(s), Trees/Wooded
Story 2
Foundation Active Radon Mitigation
Sewer On Site Septic
Water Public
Architectural Style Colonial
Level or Stories 2
Additional Building Above Grade, Below Grade
Structure Type 9'+ Ceilings,Brick
New Construction N
Schools
School District Montgomery Township Public Schools
Others
Pets Allowed Y
Senior Community No
Tax ID 13-28001-00001 01
Ownership Fee Simple
SqFt Source Estimated
Special Listing Condition Standard
Pets Allowed No Pet Restrictions
Read Less
Want to know what your home might be worth? Contact us for a FREE valuation!

Our team is ready to help you sell your home for the highest possible price ASAP

Bought with Maria J DePasquale • Corcoran Sawyer Smith
GET MORE INFORMATION





