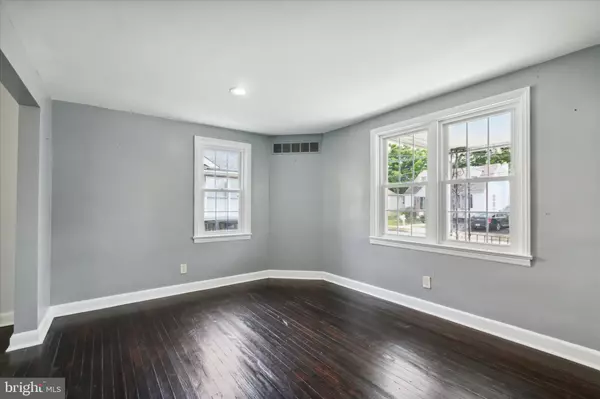$280,000
$289,000
3.1%For more information regarding the value of a property, please contact us for a free consultation.
2394 BOOKER AVE Aston, PA 19014
4 Beds
2 Baths
1,560 SqFt
Key Details
Sold Price $280,000
Property Type Single Family Home
Sub Type Detached
Listing Status Sold
Purchase Type For Sale
Square Footage 1,560 sqft
Price per Sqft $179
Subdivision Twin Oaks
MLS Listing ID PADE2047500
Sold Date 06/28/23
Style Colonial
Bedrooms 4
Full Baths 2
HOA Y/N N
Abv Grd Liv Area 1,560
Originating Board BRIGHT
Year Built 1945
Annual Tax Amount $4,705
Tax Year 2023
Lot Size 6,970 Sqft
Acres 0.16
Lot Dimensions 50.00 x 141.00
Property Description
Welcome to this charming colonial-style home! This spacious and well-maintained property offers a comfortable and inviting atmosphere, with 4 bedrooms and 2 bathrooms, there's ample space for everyone to enjoy. Step inside to discover a freshly painted interior that exudes a warm and welcoming ambiance. One of the main highlights of this home is the large eat-in kitchen, ideal for hosting memorable gatherings. It features plenty of counter space, and an abundance of cabinets for all your storage needs. The dedicated dining space is the perfect place to host dinner parties and event and flows right into the spacious living room. The first floor, full bathroom also includes a washer and dryer for extra convenience saving you from having to carry laundry to and from the basement.
The bedrooms in this home are generously sized, providing a cozy and private retreat. With four bedrooms, there's flexibility to convert a room into a home office, study, or guest room, depending on your specific needs. The second floor full bathroom has been tastefully updated, offering a contemporary aesthetic and functionality. The unfinished basement offers plenty of room to store all of your things.
One of the standout features of this property is the large, flat, fully fenced backyard, which provides privacy for outdoor activities, summer parties and relaxation. Whether you're entertaining guests, gardening, or simply unwinding after a long day, this backyard oasis is the perfect place to unwind and enjoy the outdoors. Located in a desirable neighborhood, this home offers convenient access to nearby amenities, schools, parks, public transportation, access to I-95, dining and shopping centers. The surrounding area boasts a friendly community atmosphere, making it an ideal place to settle down and create lasting memories.
Don't miss the opportunity to make this delightful colonial-style home your own. Schedule a showing today and experience the comfort and charm it has to offer!
Location
State PA
County Delaware
Area Upper Chichester Twp (10409)
Zoning R-10
Rooms
Basement Full
Interior
Interior Features Carpet, Dining Area, Family Room Off Kitchen, Floor Plan - Traditional, Formal/Separate Dining Room, Kitchen - Eat-In, Pantry, Stall Shower, Wood Floors
Hot Water Electric
Heating Forced Air
Cooling Central A/C
Equipment Dishwasher, Dryer, Microwave, Oven - Self Cleaning, Water Heater, Washer, Refrigerator, Oven/Range - Electric
Appliance Dishwasher, Dryer, Microwave, Oven - Self Cleaning, Water Heater, Washer, Refrigerator, Oven/Range - Electric
Heat Source Electric
Exterior
Water Access N
Accessibility None
Garage N
Building
Story 2
Foundation Stone
Sewer Public Sewer
Water Public
Architectural Style Colonial
Level or Stories 2
Additional Building Above Grade, Below Grade
New Construction N
Schools
School District Chichester
Others
Senior Community No
Tax ID 09-00-00406-00
Ownership Fee Simple
SqFt Source Assessor
Acceptable Financing Cash, FHA, Conventional, VA
Listing Terms Cash, FHA, Conventional, VA
Financing Cash,FHA,Conventional,VA
Special Listing Condition Standard
Read Less
Want to know what your home might be worth? Contact us for a FREE valuation!

Our team is ready to help you sell your home for the highest possible price ASAP

Bought with matthew J richard • Keller Williams Real Estate -Exton
GET MORE INFORMATION





