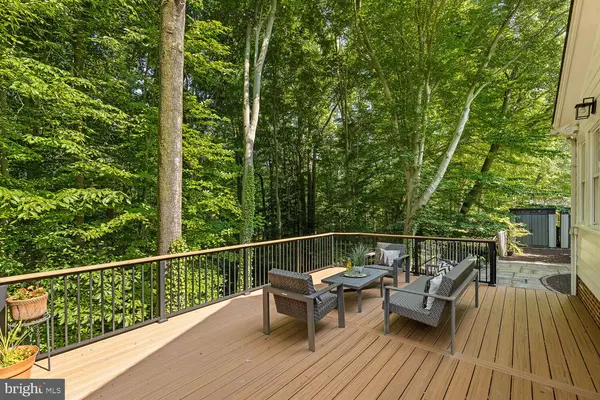$1,083,417
$1,045,000
3.7%For more information regarding the value of a property, please contact us for a free consultation.
3417 GREENTREE DR Falls Church, VA 22041
4 Beds
3 Baths
2,075 SqFt
Key Details
Sold Price $1,083,417
Property Type Single Family Home
Sub Type Detached
Listing Status Sold
Purchase Type For Sale
Square Footage 2,075 sqft
Price per Sqft $522
Subdivision Lake Barcroft
MLS Listing ID VAFX2127198
Sold Date 06/26/23
Style Split Level
Bedrooms 4
Full Baths 2
Half Baths 1
HOA Fees $41/ann
HOA Y/N Y
Abv Grd Liv Area 1,760
Originating Board BRIGHT
Year Built 1956
Annual Tax Amount $12,369
Tax Year 2023
Lot Size 0.643 Acres
Acres 0.64
Property Description
Lake Barcroft — Expanded & Updated 4BR/2.5BA on Gorgeous Lot! This updated home is sited on a quiet cul-de-sac on one of Lake Barcroft's best streets! The split-level features hardwood floors on main and upper levels, large windows, and a spacious open main level floor plan. The updated kitchen offers stainless steel appliances, granite countertops, an expansive breakfast bar, and ample cabinet space. The kitchen opens to family room addition that boasts a wall of windows with woodsy views, vaulted ceiling, skylights, and French doors leading to the expansive deck, screened-in gazebo, and stunning wooded backyard. The main level also includes an oversized living room with a custom fireplace mantel and a separate dining room. The upper level offers 3 bedrooms, including an ensuite primary. Both bathrooms on this level have been nicely updated. The lower level offers a bonus room/playroom, a 4th bedroom with fire-place (perfect for a home office), an updated half bath, and a spacious laundry/storage room. The half-acre lot features a landscaped front yard and terraced wooded backyard with multiple outdoor living spaces. Whether you're relaxing on the expansive deck with its Trex-style decking, dining in the gazebo, hanging out around the firepit, or reading in the secluded seating area at the end of the woodland path, you'll revel in the peaceful surroundings. Lake Barcroft's five beaches for swimming, boating, and fishing are just blocks away. Commuting is a breeze with easy access to major routes (Rt 50/66/495), Arlington, Tysons, and DC, and a Metro bus stop less than a mile away! Don't miss this excellent opportunity to move in and enjoy lake living!
Location
State VA
County Fairfax
Zoning 120
Rooms
Other Rooms Living Room, Dining Room, Primary Bedroom, Bedroom 2, Bedroom 3, Bedroom 4, Kitchen, Family Room, Laundry, Bathroom 2, Bonus Room, Primary Bathroom, Half Bath
Basement Fully Finished, Side Entrance
Interior
Interior Features Ceiling Fan(s), Breakfast Area, Family Room Off Kitchen, Floor Plan - Open, Primary Bath(s), Wood Floors, Attic/House Fan, Formal/Separate Dining Room, Skylight(s), Stall Shower, Tub Shower, Upgraded Countertops, Walk-in Closet(s)
Hot Water Natural Gas
Heating Forced Air
Cooling Central A/C
Flooring Hardwood, Ceramic Tile
Fireplaces Number 2
Fireplaces Type Mantel(s)
Equipment Microwave, Washer, Dryer, Dishwasher, Disposal, Refrigerator, Icemaker, Stove
Fireplace Y
Window Features Double Pane
Appliance Microwave, Washer, Dryer, Dishwasher, Disposal, Refrigerator, Icemaker, Stove
Heat Source Natural Gas
Laundry Lower Floor
Exterior
Exterior Feature Patio(s), Deck(s), Screened
Amenities Available Beach, Common Grounds, Lake, Non-Lake Recreational Area, Picnic Area, Pier/Dock, Tot Lots/Playground, Volleyball Courts, Water/Lake Privileges
Water Access Y
Water Access Desc Boat - Electric Motor Only,Canoe/Kayak,Fishing Allowed,Private Access,Sail
View Trees/Woods, Garden/Lawn
Roof Type Composite
Accessibility None
Porch Patio(s), Deck(s), Screened
Garage N
Building
Lot Description Backs to Trees, Cul-de-sac, No Thru Street, Private
Story 3
Foundation Slab
Sewer Public Sewer
Water Public
Architectural Style Split Level
Level or Stories 3
Additional Building Above Grade, Below Grade
Structure Type Vaulted Ceilings
New Construction N
Schools
Elementary Schools Baileys
Middle Schools Glasgow
High Schools Justice
School District Fairfax County Public Schools
Others
HOA Fee Include Common Area Maintenance,Insurance,Management,Pier/Dock Maintenance,Reserve Funds
Senior Community No
Tax ID 0611 11 0946
Ownership Fee Simple
SqFt Source Assessor
Special Listing Condition Standard
Read Less
Want to know what your home might be worth? Contact us for a FREE valuation!

Our team is ready to help you sell your home for the highest possible price ASAP

Bought with Kevin Gray • Compass
GET MORE INFORMATION





