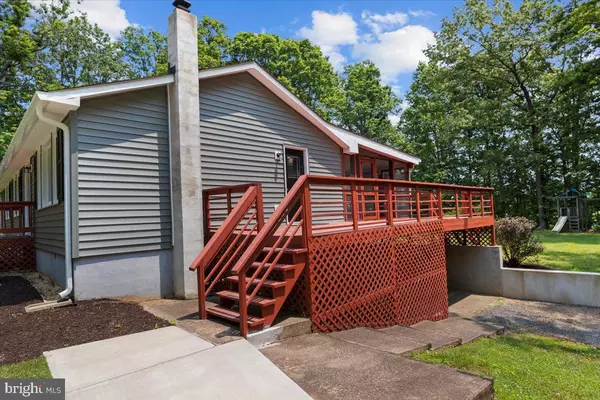$485,000
$475,000
2.1%For more information regarding the value of a property, please contact us for a free consultation.
7415 RYAN CT Reva, VA 22735
3 Beds
3 Baths
2,510 SqFt
Key Details
Sold Price $485,000
Property Type Single Family Home
Sub Type Detached
Listing Status Sold
Purchase Type For Sale
Square Footage 2,510 sqft
Price per Sqft $193
Subdivision Kenton Estates
MLS Listing ID VACU2005378
Sold Date 06/26/23
Style Raised Ranch/Rambler
Bedrooms 3
Full Baths 3
HOA Y/N N
Abv Grd Liv Area 1,255
Originating Board BRIGHT
Year Built 1987
Annual Tax Amount $1,752
Tax Year 2022
Lot Size 2.000 Acres
Acres 2.0
Property Description
A MUST SEE! Completely remodeled One level living at its best. Primary Bedroom with Walk-in closet beautiful remodeled private bathroom. The two bedrooms are generously sized and offer a peaceful retreat, while the bathroom showcases luxurious finishes. New Kitchen cabinets, sink, and Silestone counter tops as well as a new dishwasher and microwave. Great for entertaining, walk out the kitchen door to a large deck ready for the grill or through the dining room to a screened in porch ready for you to cool off on a summer day. The backyard offers plenty of space to enjoy a firepit, horseshoes, or the playground. The property backs to open farm fields and wood lines on the sides for extra privacy. The basement has been refinished with a second family in mind. Stunningly remodeled full bathroom. Egress window added for the possibility of a fourth bedroom. Pellet Stove in rec room/family room. Electrical outlet ready for a stove and piping added for a sink. Plenty of storage. Walkout the basement door to covered carport or patio area. The driveway has been redone with reinforced concrete for larger vehicles and added space for more parking. Oversized two car garage with plenty of storage or room for a workshop. A series of recent upgrades have further enhanced the overall appeal and functionality of this property, ensuring a truly exceptional living experience. New Siding and trim, new double pane windows, new heat pump SEER 20, new insulated duct work, new hot water heater, roof has been replaced, radon reduction system installed and more (list of updates in documents). With these recent updates, this home represents a truly turnkey opportunity. You can enjoy the benefits of a modern and stylish exterior and interior. Location is key, with easy access to route 29 It provides the perfect balance between convenience and tranquility, allowing you to enjoy the best of both worlds. This house is a true gem, offering not only aesthetic appeal but also a host of features that cater to your comfort and lifestyle.
Location
State VA
County Culpeper
Zoning R1
Rooms
Basement Full, Daylight, Partial, Fully Finished, Outside Entrance, Walkout Level, Windows
Main Level Bedrooms 3
Interior
Interior Features Combination Kitchen/Dining
Hot Water Electric
Heating Heat Pump(s)
Cooling Central A/C
Flooring Carpet, Hardwood, Tile/Brick
Fireplace N
Heat Source Electric
Exterior
Parking Features Additional Storage Area, Covered Parking, Garage - Front Entry, Oversized
Garage Spaces 8.0
Utilities Available Cable TV Available
Water Access N
Roof Type Shingle
Accessibility None
Total Parking Spaces 8
Garage Y
Building
Lot Description Cul-de-sac, Private, Rear Yard
Story 1
Foundation Slab
Sewer On Site Septic
Water Private, Well
Architectural Style Raised Ranch/Rambler
Level or Stories 1
Additional Building Above Grade, Below Grade
New Construction N
Schools
Elementary Schools A.G. Richardson
Middle Schools Floyd T. Binns
High Schools Eastern View
School District Culpeper County Public Schools
Others
Senior Community No
Tax ID NO TAX RECORD
Ownership Fee Simple
SqFt Source Assessor
Acceptable Financing FHA, Conventional, Cash, USDA, VA
Listing Terms FHA, Conventional, Cash, USDA, VA
Financing FHA,Conventional,Cash,USDA,VA
Special Listing Condition Standard
Read Less
Want to know what your home might be worth? Contact us for a FREE valuation!

Our team is ready to help you sell your home for the highest possible price ASAP

Bought with Alexander L Belcher • Belcher Real Estate, LLC.
GET MORE INFORMATION





