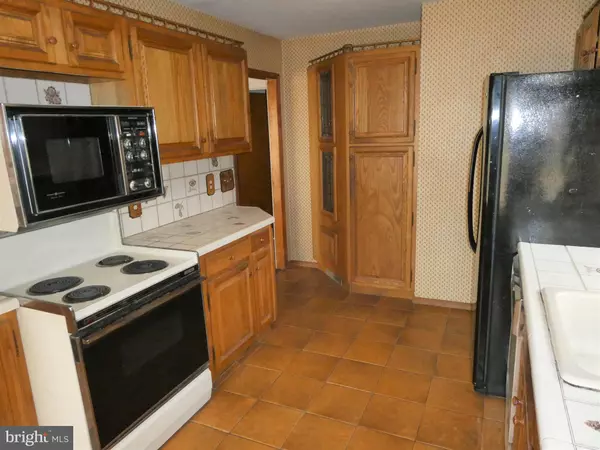$200,000
$295,000
32.2%For more information regarding the value of a property, please contact us for a free consultation.
74 MILL ST Medford, NJ 08055
3 Beds
2 Baths
2,210 SqFt
Key Details
Sold Price $200,000
Property Type Single Family Home
Sub Type Detached
Listing Status Sold
Purchase Type For Sale
Square Footage 2,210 sqft
Price per Sqft $90
Subdivision Village Of Medford
MLS Listing ID NJBL2042556
Sold Date 06/15/23
Style Colonial
Bedrooms 3
Full Baths 1
Half Baths 1
HOA Y/N N
Abv Grd Liv Area 2,210
Originating Board BRIGHT
Year Built 1955
Annual Tax Amount $7,497
Tax Year 2022
Lot Size 1.900 Acres
Acres 1.9
Lot Dimensions 165x512
Property Description
On 1.9 Acres sits this 2,210 sq ft Colonial Home with 3 bedrooms, Living Room, Kitchen, Family Room with Brick Fireplace, Office, 1 1/2 baths & 2 car garage. This is an Estate Sale. Strictly "As Is". Seller makes no representation or guarantees. Buyer responsible for all inspections including C/O. Property interior is dated. Property has a cesspool. Buyer is responsible for new septic. Located in the heart of Medford across from new housing development. Have a piece of country living on almost 2 acres with wildlife.
Location
State NJ
County Burlington
Area Medford Twp (20320)
Zoning GMS
Rooms
Basement Partial
Main Level Bedrooms 3
Interior
Interior Features Kitchen - Eat-In
Hot Water Electric
Heating Baseboard - Hot Water
Cooling Central A/C
Flooring Wood, Fully Carpeted
Fireplaces Number 1
Fireplaces Type Brick
Equipment Built-In Range, Dishwasher, Oven/Range - Electric
Fireplace Y
Appliance Built-In Range, Dishwasher, Oven/Range - Electric
Heat Source Electric, Oil
Laundry Main Floor
Exterior
Parking Features Built In
Garage Spaces 2.0
Pool In Ground
Water Access N
Accessibility None
Attached Garage 2
Total Parking Spaces 2
Garage Y
Building
Story 2
Foundation Block
Sewer Other
Water Public
Architectural Style Colonial
Level or Stories 2
Additional Building Above Grade, Below Grade
New Construction N
Schools
School District Lenape Regional High
Others
Senior Community No
Tax ID 20-00908-00010
Ownership Fee Simple
SqFt Source Assessor
Special Listing Condition Standard
Read Less
Want to know what your home might be worth? Contact us for a FREE valuation!

Our team is ready to help you sell your home for the highest possible price ASAP

Bought with Charles A Maimone Sr. • Century 21 Reilly Realtors
GET MORE INFORMATION





