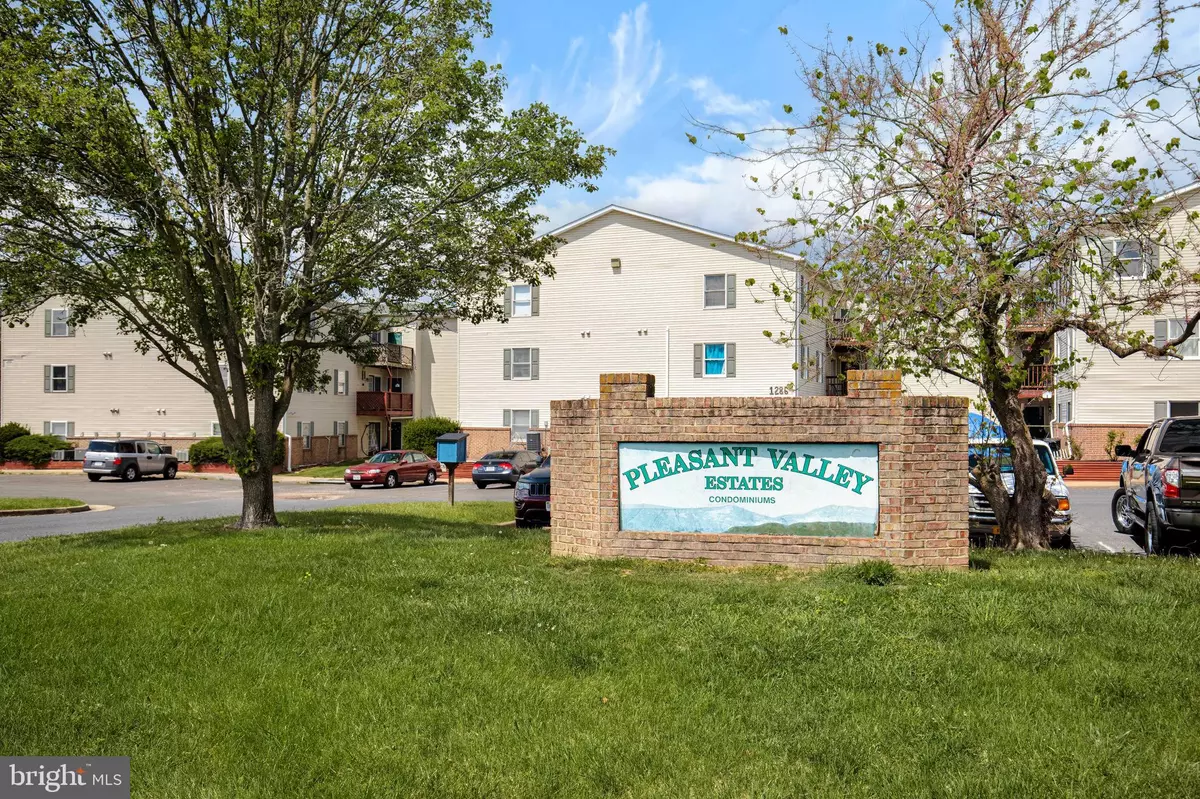$121,000
$121,900
0.7%For more information regarding the value of a property, please contact us for a free consultation.
1286 OX RD #C-6 Woodstock, VA 22664
2 Beds
2 Baths
1,195 SqFt
Key Details
Sold Price $121,000
Property Type Condo
Sub Type Condo/Co-op
Listing Status Sold
Purchase Type For Sale
Square Footage 1,195 sqft
Price per Sqft $101
Subdivision Pleasant Valley Estates
MLS Listing ID VASH2005738
Sold Date 06/22/23
Style Unit/Flat
Bedrooms 2
Full Baths 2
Condo Fees $230/mo
HOA Y/N N
Abv Grd Liv Area 1,195
Originating Board BRIGHT
Year Built 1996
Annual Tax Amount $679
Tax Year 2022
Property Description
Are you looking for your chance at a great investment opportunity? This two bed, two updated bath unit in Pleasant Valley Estates could be the one, come take a look and see this one for yourself! Offering an exterior maintenance free life, spend your summer vacations NOT worrying about yard work and those snowy days without a shovel in your hand, offered for $121,900.00, call today to schedule your own personal showing!
Location
State VA
County Shenandoah
Zoning R3
Rooms
Main Level Bedrooms 2
Interior
Interior Features Ceiling Fan(s), Combination Kitchen/Dining
Hot Water Electric
Heating Heat Pump(s)
Cooling Central A/C
Fireplaces Number 1
Fireplaces Type Corner
Equipment Water Heater, Washer, Refrigerator, Microwave, Dishwasher, Dryer, Oven/Range - Electric
Furnishings No
Fireplace Y
Appliance Water Heater, Washer, Refrigerator, Microwave, Dishwasher, Dryer, Oven/Range - Electric
Heat Source Electric
Laundry Has Laundry
Exterior
Exterior Feature Balcony
Utilities Available Cable TV Available, Phone Available
Amenities Available None
Water Access N
View Mountain
Accessibility None
Porch Balcony
Garage N
Building
Story 1
Unit Features Garden 1 - 4 Floors
Sewer Public Sewer
Water Public
Architectural Style Unit/Flat
Level or Stories 1
Additional Building Above Grade, Below Grade
New Construction N
Schools
Elementary Schools W.W. Robinson
Middle Schools Peter Muhlenberg
High Schools Central
School District Shenandoah County Public Schools
Others
Pets Allowed Y
HOA Fee Include Common Area Maintenance,Management,Lawn Maintenance,Trash,Snow Removal,Pest Control,Sewer,Water
Senior Community No
Tax ID 045A601 000CC006
Ownership Condominium
Acceptable Financing Conventional, Cash
Horse Property N
Listing Terms Conventional, Cash
Financing Conventional,Cash
Special Listing Condition Standard
Pets Allowed Size/Weight Restriction
Read Less
Want to know what your home might be worth? Contact us for a FREE valuation!

Our team is ready to help you sell your home for the highest possible price ASAP

Bought with Tracy A Wenger • Avery-Hess, REALTORS
GET MORE INFORMATION





