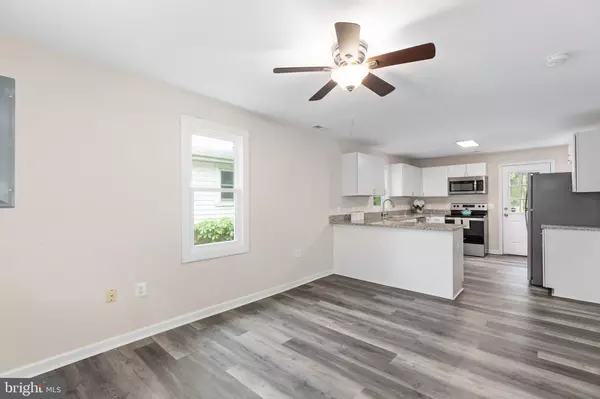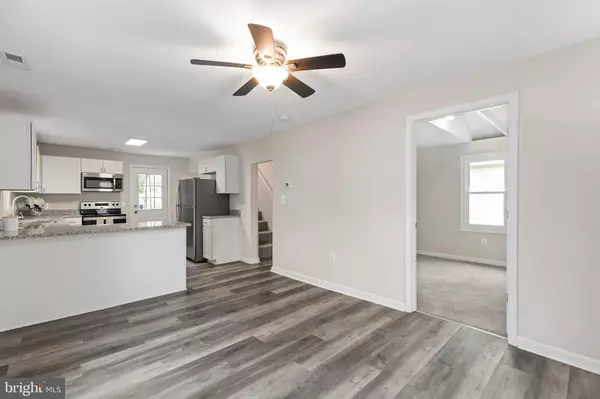$225,000
$229,900
2.1%For more information regarding the value of a property, please contact us for a free consultation.
186 MANSFIELD ST Fredericksburg, VA 22408
1 Bed
1 Bath
740 SqFt
Key Details
Sold Price $225,000
Property Type Single Family Home
Sub Type Detached
Listing Status Sold
Purchase Type For Sale
Square Footage 740 sqft
Price per Sqft $304
Subdivision Sylvania Heights
MLS Listing ID VASP2016996
Sold Date 06/16/23
Style Cape Cod
Bedrooms 1
Full Baths 1
HOA Y/N N
Abv Grd Liv Area 740
Originating Board BRIGHT
Year Built 1932
Annual Tax Amount $1,245
Tax Year 2022
Property Description
Minutes from Downtown Fredericksburg, overflowing with upgrades and an open back yard that's ready for entertaining? Hello there, 186 Mansfield Street. Originally constructed in 1932, this residence experienced a total gutting and remodel just two years ago. It includes one bedroom, an upstairs loft, one full bath and sits on an expansive no-HOA lot in Spotsylvania County near Downtown Fredericksburg. Let's start with this location – it is stellar! From its doorstep, the heart of Downtown Fredericksburg is 2.5 miles north. Dixon Park, Fredericksburg Country Club and Fredericksburg Field House are all within a 5-minute drive. For everyday shopping and groceries, The Shops at River Club is 5 minutes south. For commuters, two I-95 exits (Route 3 and Massaponax) are within 10 minutes and two convenient VRE stations nearby. Wow! Zooming in on its acreage, its back yard is primarily fenced. It includes a vast green
space (some trees were recently removed) as well as a large concrete patio for grilling and entertaining. Out front, trees were recently removed as well, making for such a lovely open and green vibe. For parking, there is a gravel driveway, and, for lounging, there is an expansive front porch. Structurally and systems-wise, the residence has newer insulated windows, updated insulation, and a newer HVAC system (2021). The exterior is beige with a popping red front door. Heading inside, the recent updates are visible, including newer luxury vinyl plank flooring (such a nice modern gray blend!), tiled bath, and stainless-steel appliances in the kitchen. Flow-wise, you're greeted with the open living room that segues effortlessly into the kitchen. The kitchen includes granite countertops, white cabinetry, and a pantry space. Right off the kitchen is the laundry set-up – the machinery conveys! As for the bedroom, it is tucked off the living room space and includes a memorable exposed beam ceiling, carpeted flooring, and access to the full bath. The bathroom includes brand new flooring, a tub/shower combo and single sink. Upstairs, you'll find a carpeted loft with vaulted ceilings. It is beaming with potential to be the space of your dreams, be it a bedroom space, office, kid's play area or a little of everything! With open spaces (inside and out!), incredible convenience and an extensive list of upgrades, 186 Mansfield Street is in its prime and ready for you!
Location
State VA
County Spotsylvania
Zoning R2
Rooms
Other Rooms Living Room, Kitchen, Bedroom 1, Laundry, Loft, Full Bath
Main Level Bedrooms 1
Interior
Interior Features Carpet, Entry Level Bedroom, Exposed Beams, Family Room Off Kitchen, Kitchen - Eat-In, Kitchen - Table Space, Tub Shower, Upgraded Countertops
Hot Water Electric
Heating Central
Cooling Central A/C
Flooring Carpet, Luxury Vinyl Plank
Equipment Built-In Microwave, Washer, Dryer, Stainless Steel Appliances, Stove, Dishwasher, Disposal, Icemaker, Refrigerator
Fireplace N
Window Features Insulated
Appliance Built-In Microwave, Washer, Dryer, Stainless Steel Appliances, Stove, Dishwasher, Disposal, Icemaker, Refrigerator
Heat Source Electric
Laundry Main Floor, Dryer In Unit, Washer In Unit
Exterior
Exterior Feature Patio(s), Porch(es)
Garage Spaces 4.0
Fence Partially
Water Access N
View Garden/Lawn
Roof Type Asphalt,Shingle
Accessibility None
Porch Patio(s), Porch(es)
Total Parking Spaces 4
Garage N
Building
Lot Description Cleared, Front Yard, Rear Yard
Story 2
Foundation Crawl Space
Sewer Public Sewer
Water Public
Architectural Style Cape Cod
Level or Stories 2
Additional Building Above Grade, Below Grade
Structure Type Dry Wall,Beamed Ceilings,Vaulted Ceilings
New Construction N
Schools
Elementary Schools Cedar Forest
Middle Schools Battlefield
High Schools Massaponax
School District Spotsylvania County Public Schools
Others
Senior Community No
Tax ID 25A1B19-
Ownership Fee Simple
SqFt Source Estimated
Special Listing Condition Standard
Read Less
Want to know what your home might be worth? Contact us for a FREE valuation!

Our team is ready to help you sell your home for the highest possible price ASAP

Bought with Gary L Nance • Nance & Associates, Realtors
GET MORE INFORMATION





