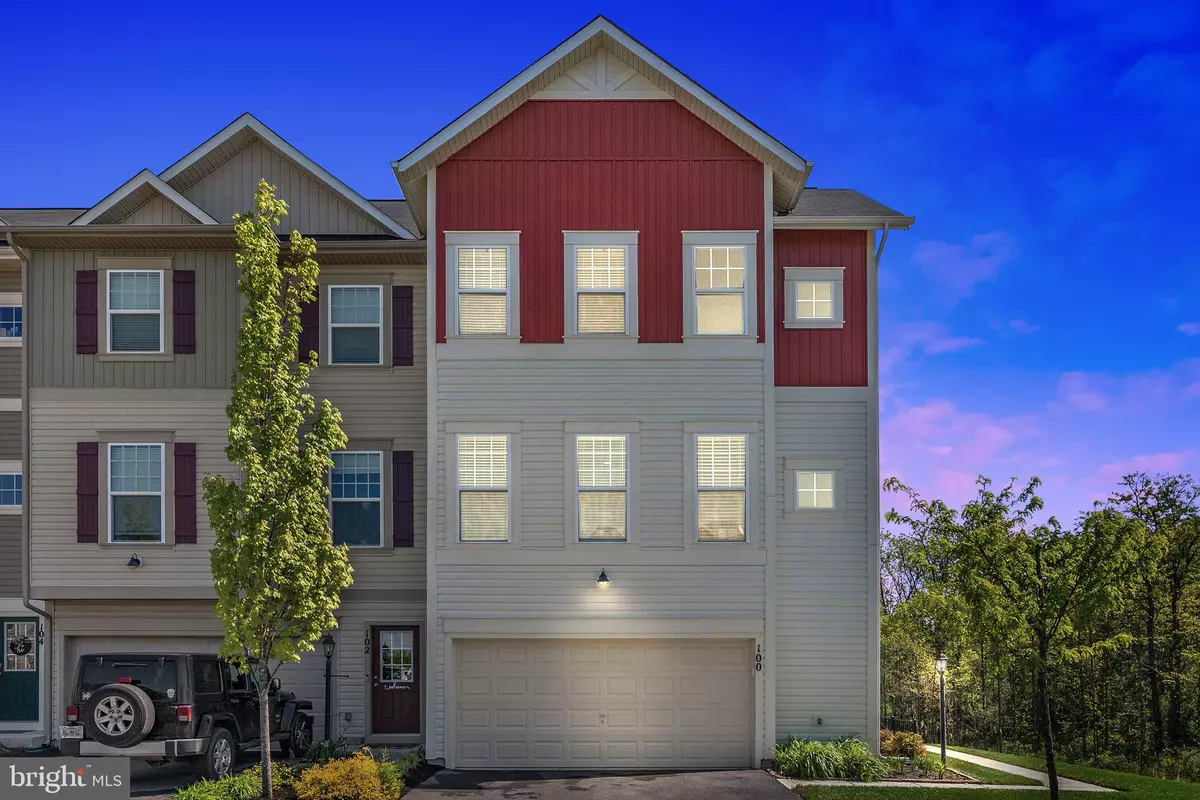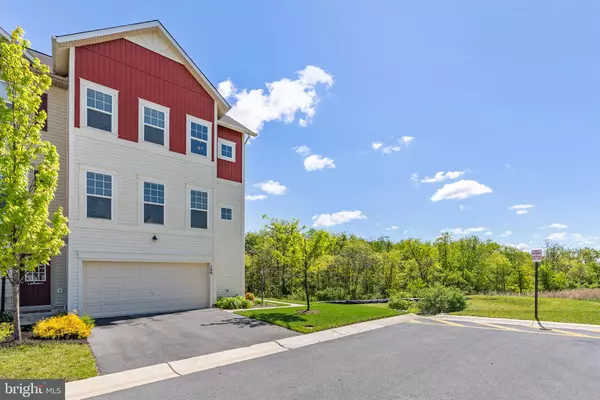$421,000
$415,000
1.4%For more information regarding the value of a property, please contact us for a free consultation.
100 SPLENDOR GARDEN WAY Stephenson, VA 22656
3 Beds
4 Baths
2,652 SqFt
Key Details
Sold Price $421,000
Property Type Townhouse
Sub Type End of Row/Townhouse
Listing Status Sold
Purchase Type For Sale
Square Footage 2,652 sqft
Price per Sqft $158
Subdivision Snowden Bridge
MLS Listing ID VAFV2012502
Sold Date 06/15/23
Style Craftsman
Bedrooms 3
Full Baths 3
Half Baths 1
HOA Fees $159/mo
HOA Y/N Y
Abv Grd Liv Area 2,652
Originating Board BRIGHT
Year Built 2017
Annual Tax Amount $1,794
Tax Year 2022
Lot Size 3,485 Sqft
Acres 0.08
Property Description
Why wait for new construction? Located at end of dead end street in the amenity filled Snowden Bridge community this well taken care of 3 bedroom, 3.5 bath townhouse delivers plenty of living space on 3 finished levels. The main level features a gourmet kitchen that opens to a spacious family room which has access to a large trex deck and a view of the woods and and occasional wildlife. There is also a separate dining room and 1/2 bath. Head upstairs to the primary suite with 2 walk-in closets and ensuite. Additionally, there are two secondary bedrooms, a full bath and laundry room. On the lower level there's a rec room and full bath. Snowden Bridge is close to shopping, wineries, breweries and downtown Winchester is just 7 miles away.
Location
State VA
County Frederick
Zoning R4
Rooms
Other Rooms Dining Room, Kitchen, Family Room, Recreation Room, Storage Room, Half Bath
Basement Daylight, Full, Garage Access, Outside Entrance, Walkout Level
Interior
Interior Features Carpet, Ceiling Fan(s), Family Room Off Kitchen, Formal/Separate Dining Room, Pantry, Water Treat System
Hot Water Natural Gas
Heating Forced Air
Cooling Central A/C
Equipment Built-In Microwave, Dishwasher, Disposal, Dryer, Oven/Range - Gas, Refrigerator, Stainless Steel Appliances, Washer
Fireplace N
Appliance Built-In Microwave, Dishwasher, Disposal, Dryer, Oven/Range - Gas, Refrigerator, Stainless Steel Appliances, Washer
Heat Source Natural Gas
Laundry Upper Floor
Exterior
Parking Features Garage Door Opener, Garage - Front Entry
Garage Spaces 2.0
Amenities Available Basketball Courts, Bike Trail, Common Grounds, Community Center, Day Care, Dog Park, Jog/Walk Path, Picnic Area, Pool - Outdoor, Recreational Center, Tennis - Indoor, Tot Lots/Playground, Volleyball Courts
Water Access N
View Trees/Woods
Roof Type Shingle
Accessibility None
Attached Garage 2
Total Parking Spaces 2
Garage Y
Building
Lot Description Adjoins - Open Space, Backs to Trees
Story 3
Foundation Concrete Perimeter
Sewer Public Sewer
Water Public
Architectural Style Craftsman
Level or Stories 3
Additional Building Above Grade
Structure Type 9'+ Ceilings
New Construction N
Schools
School District Frederick County Public Schools
Others
HOA Fee Include Common Area Maintenance,Management,Pool(s),Recreation Facility,Snow Removal,Trash
Senior Community No
Tax ID 44E 10 1 1
Ownership Fee Simple
SqFt Source Assessor
Acceptable Financing Cash, Conventional, FHA, VA, USDA
Listing Terms Cash, Conventional, FHA, VA, USDA
Financing Cash,Conventional,FHA,VA,USDA
Special Listing Condition Standard
Read Less
Want to know what your home might be worth? Contact us for a FREE valuation!

Our team is ready to help you sell your home for the highest possible price ASAP

Bought with Angela Francis Love • RE/MAX Gateway, LLC
GET MORE INFORMATION





