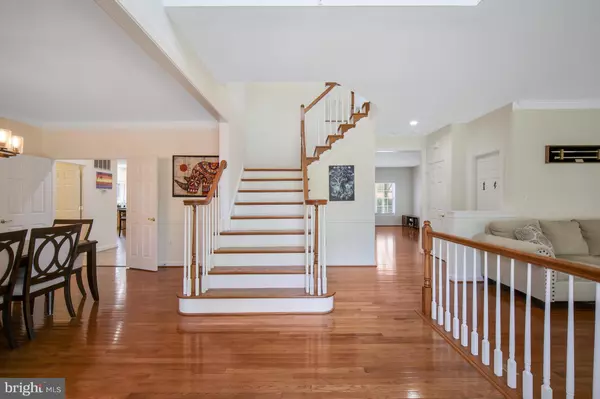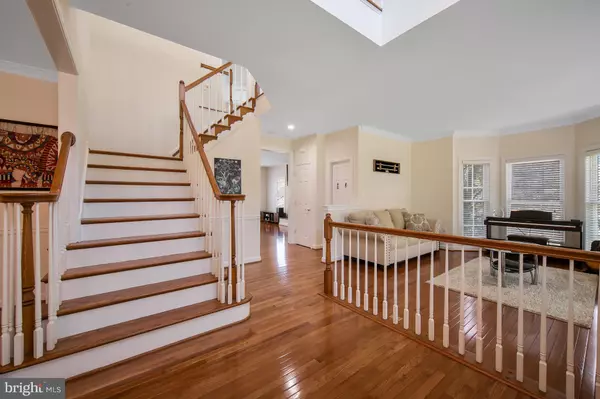$1,145,500
$1,200,000
4.5%For more information regarding the value of a property, please contact us for a free consultation.
4502 CARRICO DR Annandale, VA 22003
4 Beds
5 Baths
4,984 SqFt
Key Details
Sold Price $1,145,500
Property Type Single Family Home
Sub Type Detached
Listing Status Sold
Purchase Type For Sale
Square Footage 4,984 sqft
Price per Sqft $229
Subdivision Hillbrook
MLS Listing ID VAFX2121230
Sold Date 06/14/23
Style Colonial
Bedrooms 4
Full Baths 4
Half Baths 1
HOA Y/N N
Abv Grd Liv Area 3,384
Originating Board BRIGHT
Year Built 2006
Annual Tax Amount $11,822
Tax Year 2023
Lot Size 0.427 Acres
Acres 0.43
Property Description
Move right into this sun-drenched colonial offering 4 bedrooms and 4 1/2 bathrooms on a quiet street in the heart of Annandale. Over 4900 square feet on 3 finished floors with great flow and transitions between spaces. Notable highlights on the main level include new hardwood floors, generously sized family room with large gas fireplace and spacious kitchen with cooking island and ample maple cabinets with casual dining space. The upper level offers an owner's suite with vaulted ceilings, dual entry walk-in closet, and a large bathroom with jet tub, large shower and dual vanities. The 2nd bedroom is ensuite, while bedrooms 3 & 4 share a buddy bathroom. The walk-out lower level is fully finished with a sprawling recreation room, exercise room and bonus room. Relax in the hot tub on the new patio, or with your favorite beverage on the huge maintenance-free deck with gazebo while taking in the views of the beautiful newly landscaped backyard. Solar panels were installed in 2020 providing 12 MwH electricity annually.
Location
State VA
County Fairfax
Zoning 140
Rooms
Other Rooms Living Room, Dining Room, Primary Bedroom, Bedroom 2, Bedroom 3, Bedroom 4, Kitchen, Family Room, Foyer, Exercise Room, Laundry, Recreation Room, Bonus Room
Basement Full, Fully Finished, Outside Entrance, Walkout Level
Interior
Interior Features Kitchen - Table Space, Floor Plan - Traditional, Dining Area, Carpet, Wood Floors, Breakfast Area, Ceiling Fan(s), Crown Moldings, Primary Bath(s), Recessed Lighting, Soaking Tub, Tub Shower, Upgraded Countertops, Walk-in Closet(s)
Hot Water Natural Gas
Heating Forced Air, Heat Pump(s)
Cooling Central A/C
Flooring Carpet, Hardwood, Tile/Brick
Fireplaces Number 1
Fireplaces Type Gas/Propane
Equipment Built-In Microwave, Cooktop - Down Draft, Dishwasher, Disposal, Dryer, Oven - Wall, Refrigerator, Washer
Fireplace Y
Window Features Bay/Bow
Appliance Built-In Microwave, Cooktop - Down Draft, Dishwasher, Disposal, Dryer, Oven - Wall, Refrigerator, Washer
Heat Source Natural Gas, Electric
Laundry Main Floor
Exterior
Exterior Feature Deck(s), Patio(s)
Parking Features Garage - Front Entry, Inside Access, Garage - Side Entry, Garage Door Opener
Garage Spaces 2.0
Water Access N
Roof Type Composite,Shingle
Accessibility None
Porch Deck(s), Patio(s)
Attached Garage 2
Total Parking Spaces 2
Garage Y
Building
Story 3
Foundation Concrete Perimeter
Sewer Public Sewer
Water Public
Architectural Style Colonial
Level or Stories 3
Additional Building Above Grade, Below Grade
New Construction N
Schools
School District Fairfax County Public Schools
Others
Senior Community No
Tax ID 0711 05 0015A
Ownership Fee Simple
SqFt Source Assessor
Special Listing Condition Standard
Read Less
Want to know what your home might be worth? Contact us for a FREE valuation!

Our team is ready to help you sell your home for the highest possible price ASAP

Bought with Negest Araya • Weichert, REALTORS
GET MORE INFORMATION





