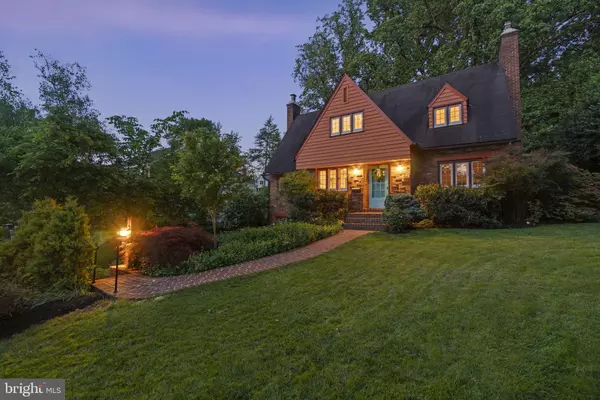$1,300,000
$1,295,000
0.4%For more information regarding the value of a property, please contact us for a free consultation.
206 BUXTON RD Falls Church, VA 22046
3 Beds
4 Baths
2,839 SqFt
Key Details
Sold Price $1,300,000
Property Type Single Family Home
Sub Type Detached
Listing Status Sold
Purchase Type For Sale
Square Footage 2,839 sqft
Price per Sqft $457
Subdivision Broadmont
MLS Listing ID VAFA2001462
Sold Date 06/13/23
Style Cottage
Bedrooms 3
Full Baths 2
Half Baths 2
HOA Y/N N
Abv Grd Liv Area 2,339
Originating Board BRIGHT
Year Built 1948
Annual Tax Amount $15,645
Tax Year 2022
Lot Size 0.260 Acres
Acres 0.26
Property Description
Cruise the tree lined streets of the Broadmont neighborhood in the City of Falls Church and you quickly see why this area is a highly sought after gem. Nestled among the trees and surrounded by continuously blooming gardens, this charming, gable roofed cottage is full of character and all within walking distance of Metro! Features include arched doorways, curved ceilings, built-in touches, 3 fireplaces (1-converted to gas, 2 wood burning), an old fashioned laundry chute, hardwood floors on 2 levels and cork floors in den, kitchen & powder room. The entire Interior has been freshly painted. Step outside to relax in the delightful screened porch with its vaulted ceiling and fan. Or grill out and dine in the garden on the flagstone patio. A greenhouse kitchen window looks out to the patio and backyard landscaping. The kitchen also has gas cooking, stainless appliances (stove & refrigerator 5 yrs; microwave and dishwasher new) and a pantry. The Primary bedroom has custom cabinetry, a window seat with hidden storage, and a ceiling fan,. Two full bathrooms are upstairs, a powder room is on the main level and a single toilet is in the utility room. The lower level has extra living space, a cozy fireplace and its own entrance. The laundry is on the lower level. Pull down stairs allow for extra storage in the attic. And of course, having a one car garage makes living here even better. Windows were replaced about 6 yrs ago. PLUS... No HOA. East Falls Church Metro is less than 1 mile away & Falls Church City Schools! Superb location: Close to I-66, Rte 50, shops, dining, entertainment... Plan your visit now and start dreaming how you will make it your own. This one won't last. Home sold As-Is.
Location
State VA
County Falls Church City
Zoning R-1A
Rooms
Other Rooms Living Room, Dining Room, Primary Bedroom, Bedroom 2, Bedroom 3, Kitchen, Family Room, Foyer, Recreation Room, Utility Room, Bathroom 2, Primary Bathroom, Half Bath, Screened Porch
Basement Full, Daylight, Partial, Garage Access, Partially Finished, Side Entrance, Walkout Level
Interior
Interior Features Family Room Off Kitchen, Dining Area, Built-Ins, Laundry Chute, Primary Bath(s), Ceiling Fan(s), Chair Railings, Crown Moldings, Formal/Separate Dining Room, Floor Plan - Traditional, Pantry, Recessed Lighting, Stall Shower, Tub Shower, Walk-in Closet(s)
Hot Water Natural Gas
Heating Central, Humidifier, Heat Pump - Electric BackUp, Programmable Thermostat
Cooling Central A/C
Fireplaces Number 3
Fireplaces Type Screen, Fireplace - Glass Doors, Gas/Propane, Wood
Equipment Dishwasher, Disposal, Dryer, Microwave, Refrigerator, Stove, Washer
Fireplace Y
Window Features Casement,Screens,Replacement,Vinyl Clad,Energy Efficient
Appliance Dishwasher, Disposal, Dryer, Microwave, Refrigerator, Stove, Washer
Heat Source Natural Gas, Electric
Laundry Basement
Exterior
Exterior Feature Patio(s)
Parking Features Garage - Front Entry, Basement Garage
Garage Spaces 1.0
Fence Rear, Fully, Picket, Wood
Water Access N
Accessibility None
Porch Patio(s)
Total Parking Spaces 1
Garage Y
Building
Lot Description Landscaping, Rear Yard, Front Yard, Trees/Wooded
Story 3
Foundation Slab
Sewer Public Sewer
Water Public
Architectural Style Cottage
Level or Stories 3
Additional Building Above Grade, Below Grade
New Construction N
Schools
Elementary Schools Oak Street
Middle Schools Mary Ellen Henderson
High Schools Meridian
School District Falls Church City Public Schools
Others
Senior Community No
Tax ID 53-206-005
Ownership Fee Simple
SqFt Source Estimated
Special Listing Condition Standard
Read Less
Want to know what your home might be worth? Contact us for a FREE valuation!

Our team is ready to help you sell your home for the highest possible price ASAP

Bought with Daryl Judy • Washington Fine Properties ,LLC
GET MORE INFORMATION





