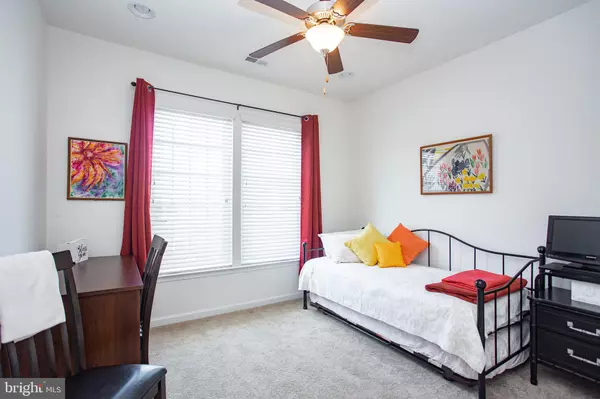$447,000
$439,900
1.6%For more information regarding the value of a property, please contact us for a free consultation.
6406 BOXWELL DR Fredericksburg, VA 22407
2 Beds
2 Baths
1,787 SqFt
Key Details
Sold Price $447,000
Property Type Single Family Home
Sub Type Twin/Semi-Detached
Listing Status Sold
Purchase Type For Sale
Square Footage 1,787 sqft
Price per Sqft $250
Subdivision Barley Woods
MLS Listing ID VASP2016496
Sold Date 06/12/23
Style Villa
Bedrooms 2
Full Baths 2
HOA Fees $284/mo
HOA Y/N Y
Abv Grd Liv Area 1,787
Originating Board BRIGHT
Year Built 2018
Annual Tax Amount $2,491
Tax Year 2022
Lot Size 4,400 Sqft
Acres 0.1
Property Description
Such a wonderful Villa in Barley Woods, a 55+ amenity filled community! Meticulously maintained and loved you will not want to miss out on this one! INSIDE you will find beautiful hardwood floors in all living areas! The front guest room has a great closet and is conveniently located across from the main bathroom with tub/shower. The gourmet kitchen has stainless steel appliances, electric range, tile backsplash and an amazing kitchen island with breakfast bar for morning coffee or casual lunch. The Huge walk-in pantry offers tons of storage. The large Open floor plan with café and great room offers easy entertaining, gas fireplace and beautiful trey ceilings. The laundry room is located off the garage entry and has a convenient “pass through” from the master bedroom closet! The owner's suite is spacious with a beautiful tray ceiling, and the owner's bath is well appointed with upgraded tile shower, double vanity and separate water closet. Don't forget the large walk-in closet! This home has loads of windows, so it's light and bright! Zero threshold from the 2 car Garage to mud room. OUTSIDE there is a lovely screened in concrete patio with vinyl privacy fence and if perfect for entertaining and relaxing. This home is a stone's throw away from the Club House and outdoor swimming pool. Work out, play pool or gather with friends. This community offers a garden patch so you'll enjoy fresh veggies all summer long! Make your appointment today!
Location
State VA
County Spotsylvania
Zoning P4
Rooms
Other Rooms Primary Bedroom, Bedroom 2, Kitchen, Great Room, Laundry, Bathroom 2, Primary Bathroom
Main Level Bedrooms 2
Interior
Hot Water Electric
Cooling Central A/C
Fireplaces Number 1
Heat Source Natural Gas
Exterior
Exterior Feature Patio(s), Screened
Parking Features Garage - Front Entry, Garage Door Opener, Inside Access, Other
Garage Spaces 2.0
Amenities Available Billiard Room, Club House, Common Grounds, Dog Park, Exercise Room, Meeting Room, Pool - Outdoor, Other
Water Access N
Accessibility Accessible Switches/Outlets, Doors - Lever Handle(s), Entry Slope <1', Level Entry - Main, No Stairs
Porch Patio(s), Screened
Attached Garage 2
Total Parking Spaces 2
Garage Y
Building
Story 1
Foundation Slab
Sewer Public Sewer
Water Public
Architectural Style Villa
Level or Stories 1
Additional Building Above Grade
New Construction N
Schools
School District Spotsylvania County Public Schools
Others
HOA Fee Include Common Area Maintenance,Lawn Maintenance,Management,Snow Removal,Trash,Pool(s)
Senior Community Yes
Age Restriction 55
Tax ID 12F1-63-
Ownership Fee Simple
SqFt Source Assessor
Acceptable Financing Cash, Conventional, FHA, VA
Listing Terms Cash, Conventional, FHA, VA
Financing Cash,Conventional,FHA,VA
Special Listing Condition Standard
Read Less
Want to know what your home might be worth? Contact us for a FREE valuation!

Our team is ready to help you sell your home for the highest possible price ASAP

Bought with Susie Branco Zinn • RE/MAX Gateway
GET MORE INFORMATION





