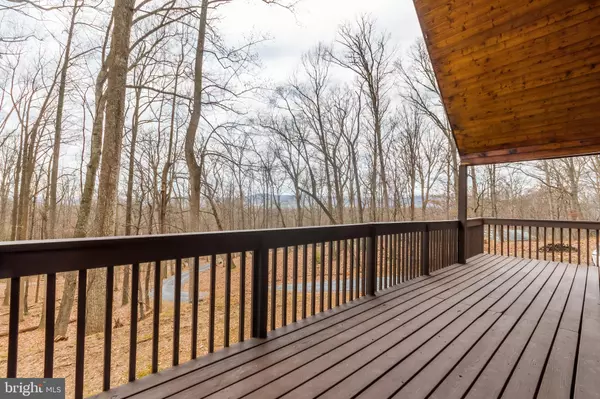$268,000
$275,000
2.5%For more information regarding the value of a property, please contact us for a free consultation.
261 BOILING SPRINGS CT Gerrardstown, WV 25420
2 Beds
1 Bath
864 SqFt
Key Details
Sold Price $268,000
Property Type Single Family Home
Sub Type Detached
Listing Status Sold
Purchase Type For Sale
Square Footage 864 sqft
Price per Sqft $310
Subdivision Cressen Run
MLS Listing ID WVBE2016140
Sold Date 06/09/23
Style Log Home
Bedrooms 2
Full Baths 1
HOA Fees $15/ann
HOA Y/N Y
Abv Grd Liv Area 864
Originating Board BRIGHT
Year Built 1996
Annual Tax Amount $1,090
Tax Year 2022
Lot Size 5.130 Acres
Acres 5.13
Property Description
With stunning mountain views and nestled on a beautiful wooded lot of over 5 acres, you will find this cozy mountain retreat log home. Designed to capture the best of what nature has to offer, the covered front deck allows you to enjoy breathtaking views during all seasons. Watch the winter snow fall or enjoy the beauty of a striking summer sunset as you relax on your wrap around deck. If you prefer the warmth of a cozy fire, step inside to sit by the charming stone fireplace and watch the beauty through the double glass doors leading to the exterior. An upstairs loft area offers a variety of options for the new owner(s), and storage areas have been added on both sides of the upper level. Gorgeous hardwood floors and an impressive cathedral ceiling help to complete the aesthetic of this oasis tucked away in nature. Though you may feel as though you are worlds away from the hustle and bustle of town, amenities are close by and travel routes are easily accessible.
Location
State WV
County Berkeley
Zoning 101
Rooms
Other Rooms Kitchen, Great Room, Loft, Bathroom 1, Additional Bedroom
Main Level Bedrooms 1
Interior
Interior Features Ceiling Fan(s), Combination Kitchen/Living, Entry Level Bedroom, Family Room Off Kitchen, Floor Plan - Open
Hot Water Electric
Heating Heat Pump(s)
Cooling Heat Pump(s)
Fireplaces Number 1
Fireplaces Type Stone, Gas/Propane
Equipment Built-In Microwave, Dishwasher, Disposal, Oven/Range - Electric, Refrigerator, Washer/Dryer Hookups Only
Fireplace Y
Appliance Built-In Microwave, Dishwasher, Disposal, Oven/Range - Electric, Refrigerator, Washer/Dryer Hookups Only
Heat Source Electric
Exterior
Garage Spaces 6.0
Water Access N
View Mountain, Trees/Woods
Accessibility None
Total Parking Spaces 6
Garage N
Building
Lot Description Backs to Trees, Private, Secluded, Trees/Wooded
Story 2
Foundation Crawl Space
Sewer On Site Septic
Water Well
Architectural Style Log Home
Level or Stories 2
Additional Building Above Grade, Below Grade
New Construction N
Schools
School District Berkeley County Schools
Others
Senior Community No
Tax ID 03 38000100160000
Ownership Fee Simple
SqFt Source Assessor
Acceptable Financing Bank Portfolio, Cash, Conventional, FHA, USDA, VA
Listing Terms Bank Portfolio, Cash, Conventional, FHA, USDA, VA
Financing Bank Portfolio,Cash,Conventional,FHA,USDA,VA
Special Listing Condition Standard
Read Less
Want to know what your home might be worth? Contact us for a FREE valuation!

Our team is ready to help you sell your home for the highest possible price ASAP

Bought with Leah R Clowser • RE/MAX Roots
GET MORE INFORMATION





