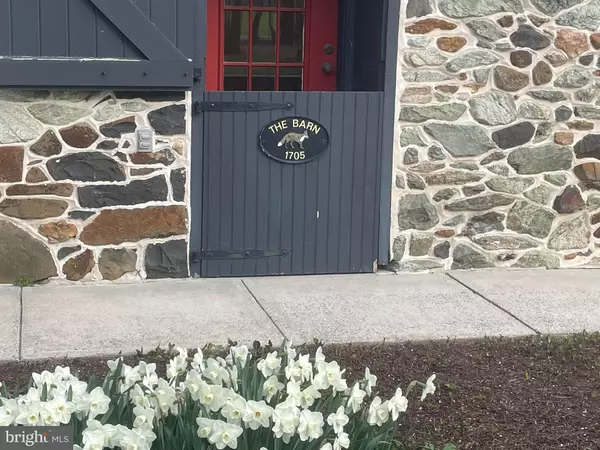$1,360,500
$1,300,000
4.7%For more information regarding the value of a property, please contact us for a free consultation.
1705 PAOLI PIKE West Chester, PA 19380
4 Beds
5 Baths
5,958 SqFt
Key Details
Sold Price $1,360,500
Property Type Single Family Home
Sub Type Detached
Listing Status Sold
Purchase Type For Sale
Square Footage 5,958 sqft
Price per Sqft $228
Subdivision None Available
MLS Listing ID PACT2041008
Sold Date 06/08/23
Style Converted Barn
Bedrooms 4
Full Baths 3
Half Baths 2
HOA Y/N N
Abv Grd Liv Area 5,958
Originating Board BRIGHT
Year Built 1850
Annual Tax Amount $13,697
Tax Year 2023
Lot Size 2.000 Acres
Acres 2.0
Lot Dimensions 0.00 x 0.00
Property Description
Wait until you see this one of a kind Converted Barn in the heart of Chester County… Reminds you of an English Countryside home with a covered deck overlooking a large slate patio with stone outdoor fireplace and 2 acres of privacy which includes a working Harley Botanic English Greenhouse, in-ground pool with stone coping and the peace and quiet lot directly across from Applebrook Park with walking trails and next to East Goshen Park. The unique interior of this home was meticulously renovated to the highest standards in quality, yet preserved the intimate craftsmanship of days gone by. The highlights of this home are many and include 4 bedrooms, 3 full bathrooms and 2 half bathrooms. The primary suite is on the main floor and was renovated recently with upgraded, new trim, all new full bathroom that has a large (double shower head) tile and glass shower, double sinks on a classic vanity and access to the walk in closet from both the bathroom and bedroom area. The main floor of this home is ONE OF A KIND and is two story cathedral ceiling with original beams, large windows and original built in wooded latter to the "hay loft", this room is centered by a large beautiful fireplace that anchors this room along with massive double doors that open up to a covered porch (with LARGE original BARN DOORS) that looks over the slate patio with a stone outside fireplace and 2 acres of privacy. The second bedroom has it's own stairway to the "loft" area and it has large built in floor to ceiling bookshelves, a full tiled bathroom and a walk in closet. The other side of the main room has another set of stairs going up to the 3rd and 4th bedrooms with again another full bath to be shared by these bedrooms. Wait till you see the hand painted "Bunny" themed 4th bedroom... The kitchen is on the main floor as well with plenty of cabinets, walk in pantry, laundry room off the kitchen, a new gas stove, new beverage under the counter refrigerator, classic glass and wood cabinets (lower cabinets recently painted a contrasting color) large sink and a second "bar sink" and the kitchen opens up to the dining area that includes beautiful wood walls and it's own fireplace and again large windows. The lower (entrance level) of this Barn Conversion houses a large foyer with exposed stone walls and the main stairway is a live edged wood steps. This level also has a nice sized family room with a half bath, back stairway to the kitchen and (2) dutch doors out to the "court yard" along with a large half bathroom with a unique farm sink. The best part about this wonderful home is the back yard, privacy, large slate stone patio w/stone fireplace, greenhouse, in-ground pool and manicured flat grass areas and finally a large 3 car attached garage and large attached shed for storage of all your toys.... This property is located between the township parks along Paoli Pike, is off the road on a private road, circular drive and has great access to the main line and Chester County activities. This is a property that is a must see.....
Location
State PA
County Chester
Area East Goshen Twp (10353)
Zoning RESIDENTIAL
Rooms
Other Rooms Dining Room, Primary Bedroom, Sitting Room, Bedroom 2, Bedroom 4, Kitchen, Family Room, Foyer, Great Room, Bathroom 1, Bathroom 3, Primary Bathroom, Half Bath
Main Level Bedrooms 1
Interior
Interior Features Additional Stairway, Ceiling Fan(s), Exposed Beams, Pantry, Recessed Lighting, Walk-in Closet(s), Wood Floors
Hot Water Tankless
Heating Forced Air
Cooling Central A/C
Flooring Hardwood, Tile/Brick
Fireplaces Number 2
Fireplace Y
Heat Source Natural Gas
Laundry Main Floor
Exterior
Exterior Feature Patio(s)
Parking Features Built In, Garage - Side Entry, Garage Door Opener, Inside Access, Oversized
Garage Spaces 3.0
Pool In Ground, Fenced
Water Access N
Accessibility None
Porch Patio(s)
Attached Garage 3
Total Parking Spaces 3
Garage Y
Building
Lot Description Partly Wooded, Poolside, Secluded, Trees/Wooded
Story 2
Foundation Stone
Sewer On Site Septic
Water Well
Architectural Style Converted Barn
Level or Stories 2
Additional Building Above Grade, Below Grade
Structure Type 2 Story Ceilings,Beamed Ceilings,Cathedral Ceilings,Masonry
New Construction N
Schools
School District West Chester Area
Others
Senior Community No
Tax ID 53-02 -0049.03A0
Ownership Fee Simple
SqFt Source Assessor
Special Listing Condition Standard
Read Less
Want to know what your home might be worth? Contact us for a FREE valuation!

Our team is ready to help you sell your home for the highest possible price ASAP

Bought with Thomas Toole III • RE/MAX Main Line-West Chester
GET MORE INFORMATION





