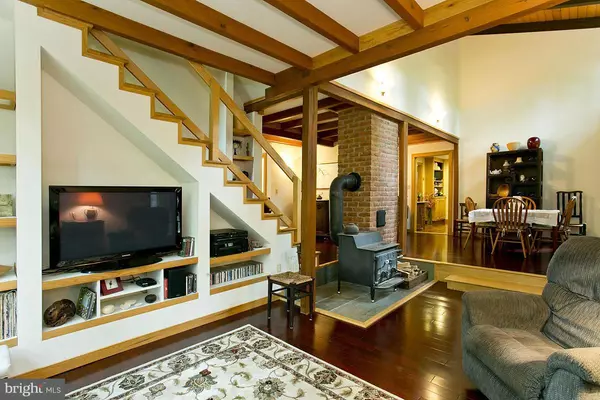$560,000
$575,000
2.6%For more information regarding the value of a property, please contact us for a free consultation.
457 BUCK HILL RD Gerrardstown, WV 25420
3 Beds
2 Baths
2,300 SqFt
Key Details
Sold Price $560,000
Property Type Single Family Home
Sub Type Detached
Listing Status Sold
Purchase Type For Sale
Square Footage 2,300 sqft
Price per Sqft $243
Subdivision None Available
MLS Listing ID WVBE2018252
Sold Date 06/08/23
Style Post & Beam,Loft
Bedrooms 3
Full Baths 2
HOA Y/N N
Abv Grd Liv Area 2,300
Originating Board BRIGHT
Year Built 1983
Annual Tax Amount $1,475
Tax Year 2022
Lot Size 31.000 Acres
Acres 31.0
Property Description
Custom Oak Post & Beam 3 bed 2 bath home on 31 unrestricted acres of prime timber. Open floor plan w hwd, solid oak beams, wood cathedral ceilings. Custom cabinets w built-ins. Custom oak trim. Beautiful sunroom w Brazilian stone floor. Fabulous kitchen w SS appliances. Luxurious master bath. 22x26 shop w 200 amp panel floored 2nd level and indoor greenhouse. 4.5 acre clear-cut area with wild blackberries, blueberries, raspberries, ramps, and tapped maple trees for syrup. 30.06 acres are in a timber management plan with WV which allows for cheaper taxes and marketable timber on the property. Xfinity internet. Great location! Minutes to I-81. 1.5hrs to DC.
Location
State WV
County Berkeley
Zoning 101
Rooms
Other Rooms Living Room, Dining Room, Primary Bedroom, Bedroom 2, Bedroom 3, Kitchen, Den, Foyer, Mud Room, Solarium
Main Level Bedrooms 1
Interior
Interior Features Attic, Family Room Off Kitchen, Kitchen - Gourmet, Breakfast Area, Kitchen - Table Space, Dining Area, Primary Bath(s), Built-Ins, Upgraded Countertops, Window Treatments, Entry Level Bedroom, Stove - Wood, WhirlPool/HotTub, Wood Floors, Recessed Lighting, Floor Plan - Open
Hot Water Electric
Heating Wood Burn Stove, Energy Star Heating System, Wall Unit, Zoned
Cooling Central A/C
Fireplaces Number 2
Fireplaces Type Equipment, Flue for Stove
Equipment Washer/Dryer Hookups Only, Dishwasher, Dryer, Exhaust Fan, Icemaker, Microwave, Oven/Range - Gas, Refrigerator, Washer
Fireplace Y
Window Features Casement,Double Pane,Insulated,Low-E,Screens,Wood Frame
Appliance Washer/Dryer Hookups Only, Dishwasher, Dryer, Exhaust Fan, Icemaker, Microwave, Oven/Range - Gas, Refrigerator, Washer
Heat Source Wood, Electric
Exterior
Exterior Feature Porch(es)
Utilities Available Cable TV Available, Phone Available, Above Ground
Amenities Available None
Water Access N
View Trees/Woods
Roof Type Shingle
Street Surface Gravel
Accessibility Level Entry - Main
Porch Porch(es)
Road Frontage Private
Garage N
Building
Lot Description Backs to Trees, Trees/Wooded, Unrestricted, Private, Secluded
Story 2
Foundation Stone, Crawl Space
Sewer On Site Septic
Water Well
Architectural Style Post & Beam, Loft
Level or Stories 2
Additional Building Above Grade, Below Grade
Structure Type Dry Wall,Beamed Ceilings,2 Story Ceilings,Wood Ceilings,Vaulted Ceilings,High
New Construction N
Schools
School District Berkeley County Schools
Others
HOA Fee Include None
Senior Community No
Tax ID 03 31003900000000
Ownership Fee Simple
SqFt Source Estimated
Security Features Motion Detectors
Acceptable Financing Conventional, VA, FHA, Cash, USDA
Listing Terms Conventional, VA, FHA, Cash, USDA
Financing Conventional,VA,FHA,Cash,USDA
Special Listing Condition Standard
Read Less
Want to know what your home might be worth? Contact us for a FREE valuation!

Our team is ready to help you sell your home for the highest possible price ASAP

Bought with Amy A Longerbeam • RE/MAX Roots
GET MORE INFORMATION





