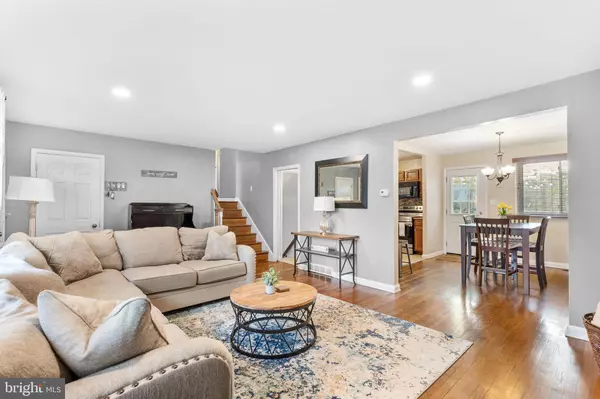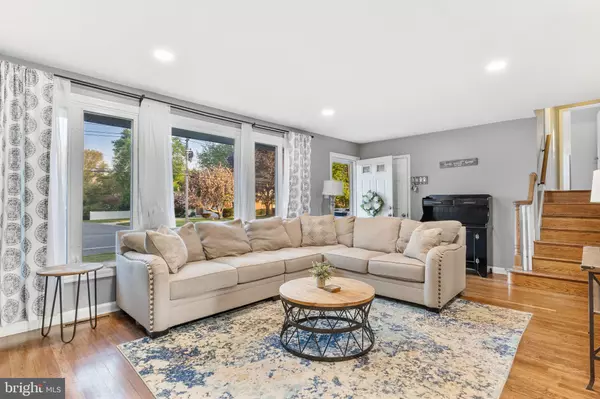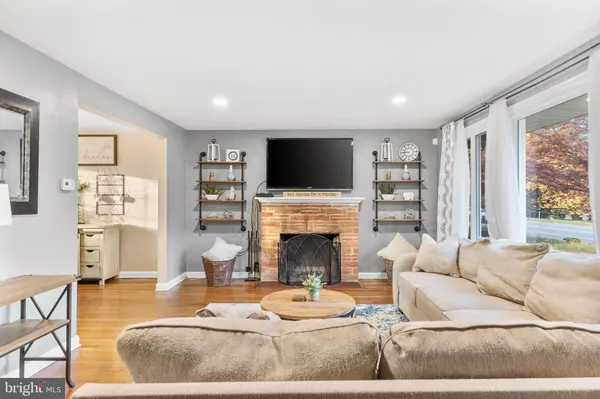$405,000
$379,900
6.6%For more information regarding the value of a property, please contact us for a free consultation.
1011 WILSON RD Wilmington, DE 19803
4 Beds
3 Baths
1,675 SqFt
Key Details
Sold Price $405,000
Property Type Single Family Home
Sub Type Detached
Listing Status Sold
Purchase Type For Sale
Square Footage 1,675 sqft
Price per Sqft $241
Subdivision Graylyn Crest
MLS Listing ID DENC2041696
Sold Date 06/02/23
Style Split Level
Bedrooms 4
Full Baths 1
Half Baths 2
HOA Fees $2/ann
HOA Y/N Y
Abv Grd Liv Area 1,064
Originating Board BRIGHT
Year Built 1956
Annual Tax Amount $2,048
Tax Year 2022
Lot Size 10,019 Sqft
Acres 0.23
Lot Dimensions 70.00 x 143.70
Property Description
Welcome to your new home, located within one of North Wilmington's long-established communities of Graylyn Crest! This stunning split-level property offers an exceptional living experience with its 4 bedrooms, 1.2 baths, and attached garage.
Step inside and discover the warm and inviting atmosphere, featuring beautiful hardwood floors in the family and dining rooms. The family room boasts a wood-burning fireplace and a large picture window that lets in plenty of natural light, creating a cozy and relaxing space to unwind after a long day.
The updated kitchen is perfect for the home chef, complete with lovely wood cabinets, granite countertops, and new stainless appliances. It opens up to the dining room, which in turn flows seamlessly into the family room, making it perfect for hosting gatherings with family and friends.
The lower level is a fantastic bonus space that can be used as a second family room, office, or playroom. This level also features garage access as well as a convenient utility area with a powder room, laundry, and systems, making everyday living easy and effortless.
Upstairs on the second floor, you'll find hardwood flooring, an updated hall bath, an owner's bedroom that features its own private half bathroom and two spare bedrooms. The third floor completes the home with an oversized fourth bedroom that has been updated with new carpet and fresh neutral paint. Each of the bedrooms have their own ceiling fans, keeping you cool year-round.
Step outside and take in the serene atmosphere of the large, fully fenced rear yard of this beautiful split-level home. With a spacious concrete patio, it's the perfect place for hosting outdoor gatherings or enjoying your favorite activities under the glow of string lights overhead. The yard is surrounded by mature trees, providing a sense of tranquility that is hard to find.
This home is conveniently located just minutes away from some of North Wilmington's favorite places to grab a bite to eat, including Ulysses Gastropub, Kid Shelleen's, El Diablo, and Vincenza's Italian. If you're a coffee lover, you'll appreciate the proximity of North Wilmington's newest drive-through Dunkin' Donuts and a Starbucks, which are just a short drive away. The home is also situated close to essential amenities, such as a gas station, grocery store, and pharmacy, providing unparalleled convenience and making everyday life a breeze.
Notable updates include roof (2018), recessed lighting (2022), waterproofing in crawlspace, french drain and additional sump pump added (2022), stainless appliances (2022), washer & dryer (2020)
Make this stunning split-level property your dream home today!
Location
State DE
County New Castle
Area Brandywine (30901)
Zoning NC6.5
Interior
Hot Water Natural Gas
Cooling Central A/C
Fireplaces Number 1
Heat Source Natural Gas
Exterior
Water Access N
Accessibility None
Garage N
Building
Story 2.5
Foundation Slab
Sewer Public Sewer
Water Public
Architectural Style Split Level
Level or Stories 2.5
Additional Building Above Grade, Below Grade
New Construction N
Schools
School District Brandywine
Others
Senior Community No
Tax ID 06-092.00-031
Ownership Fee Simple
SqFt Source Assessor
Special Listing Condition Standard
Read Less
Want to know what your home might be worth? Contact us for a FREE valuation!

Our team is ready to help you sell your home for the highest possible price ASAP

Bought with Nigel James Pokoy • Foraker Realty Co.
GET MORE INFORMATION





