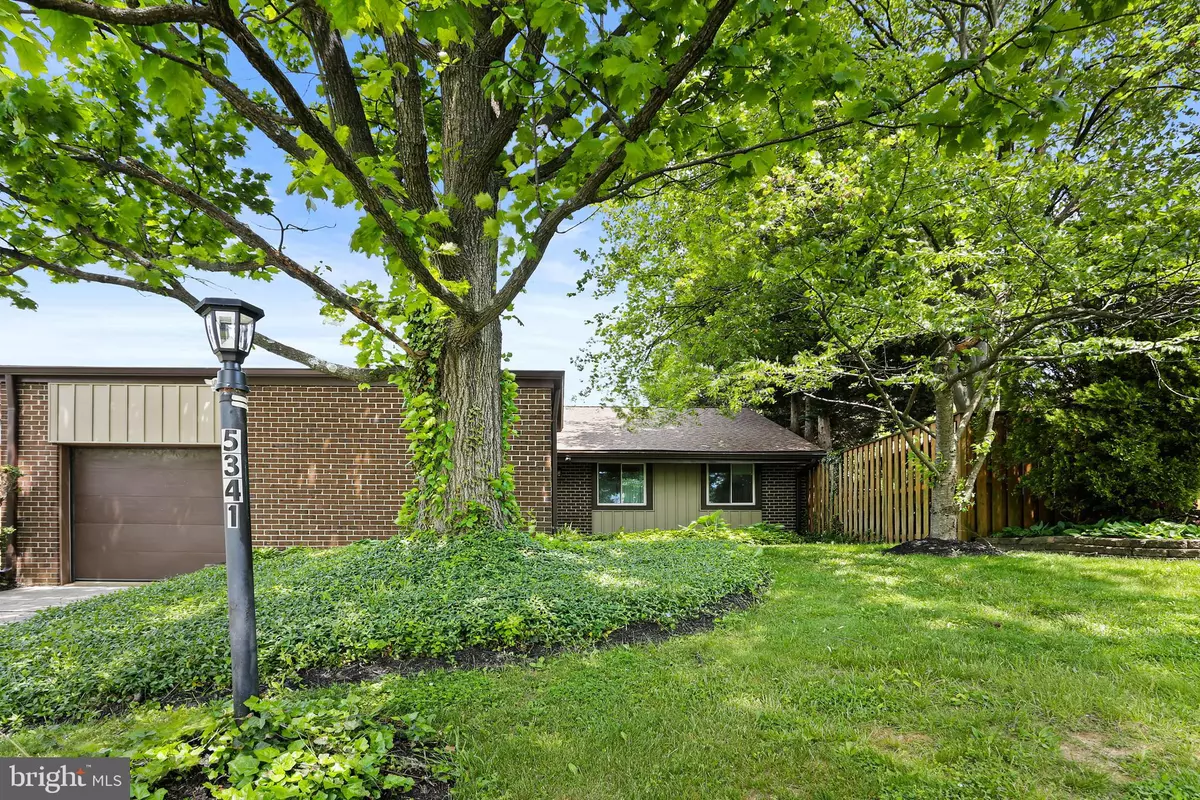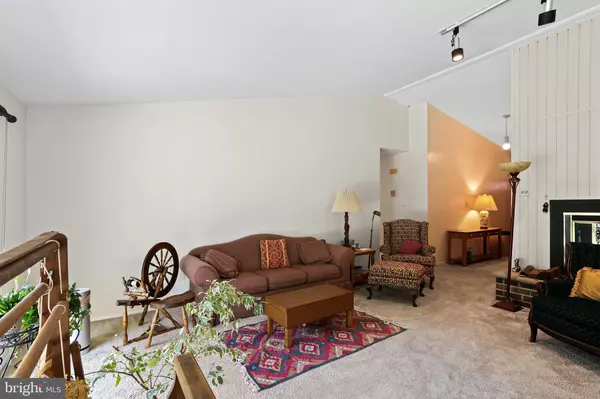$477,000
$399,900
19.3%For more information regarding the value of a property, please contact us for a free consultation.
5341 HIGH TOR HL Columbia, MD 21045
3 Beds
2 Baths
1,859 SqFt
Key Details
Sold Price $477,000
Property Type Single Family Home
Sub Type Detached
Listing Status Sold
Purchase Type For Sale
Square Footage 1,859 sqft
Price per Sqft $256
Subdivision Long Reach
MLS Listing ID MDHW2025786
Sold Date 06/06/23
Style Ranch/Rambler
Bedrooms 3
Full Baths 2
HOA Y/N N
Abv Grd Liv Area 1,859
Originating Board BRIGHT
Year Built 1972
Annual Tax Amount $5,393
Tax Year 2022
Lot Size 6,900 Sqft
Acres 0.16
Property Description
This Updated, 3 Bedroom, 2 Bath, Bright and Airy home with Vaulted Ceilings Must be seen! Located on a flat lot with a New 6-foot Privacy Fence, Covered Deck, Backyard Patio, gorgeous Retaining wall and Mature Landscaping. Updates to this home are Extensive and include, New Electric Range (2023) New Sink & Vanity in Hall Bath (2023) Clothes Dryer (2022), Granite Kitchen Counters, New Sink & Faucet (2021), Clothes Washer (2020), New Roof (2020) Triple-Paned Windows, Sliding Glass Door, Steel Front Doors, Siding, and New Tub (2016) New HVAC system (2015) and New Garage Door (2014). Enter into the Foyer and continue to the Bright Living Room with Triple Sliding Glass Doors to let in plenty of natural light. The Dining includes banks of windows along two walls to view the private back yard and features a vaulted ceiling and carpeting. The Kitchen, with new Granite counters and Electric Range is next and features plenty of cabinet and counter space and large picture windows with views of the deck and outdoor activities. Continue to the Family Room with Vaulted Ceiling, laminate flooring, and Sliding glass doors to the Yard as well. The Primary Bedroom also features sliders to the outside and an attached Primary Bath with Tile Flooring, Vanity, and Stand-up Shower. Bedrooms 2 features laminate flooring and a large Wall Closet and Bedroom 3 features carpeting. The second Full Bath features a tub/shower combination, tile flooring and vanity. Also featured is an oversized laundry room with plenty of storage space and access to the one car garage. This home is located near Commuter routes, and is within walking distance to Howard County Schools, located near Parks, Lakes, and all the Green spaces and activities Columbia is famous for. This Home Must be Seen!
Location
State MD
County Howard
Zoning NT
Rooms
Other Rooms Living Room, Primary Bedroom, Bedroom 2, Bedroom 3, Kitchen, Family Room, Foyer, Primary Bathroom
Main Level Bedrooms 3
Interior
Interior Features Carpet, Ceiling Fan(s), Dining Area, Entry Level Bedroom, Family Room Off Kitchen, Floor Plan - Open, Primary Bath(s), Stall Shower, Tub Shower, Upgraded Countertops, Wainscotting
Hot Water Natural Gas
Heating Forced Air
Cooling Central A/C
Fireplaces Number 1
Fireplaces Type Wood
Equipment Dishwasher, Dryer, Icemaker, Oven/Range - Electric, Refrigerator, Washer, Water Heater
Fireplace Y
Appliance Dishwasher, Dryer, Icemaker, Oven/Range - Electric, Refrigerator, Washer, Water Heater
Heat Source Natural Gas
Laundry Main Floor
Exterior
Exterior Feature Deck(s), Patio(s)
Parking Features Garage - Front Entry, Garage Door Opener
Garage Spaces 1.0
Fence Rear
Water Access N
Accessibility Grab Bars Mod
Porch Deck(s), Patio(s)
Attached Garage 1
Total Parking Spaces 1
Garage Y
Building
Story 1
Foundation Other
Sewer Public Sewer
Water Public
Architectural Style Ranch/Rambler
Level or Stories 1
Additional Building Above Grade, Below Grade
New Construction N
Schools
Elementary Schools Phelps Luck
Middle Schools Bonnie Branch
High Schools Howard
School District Howard County Public School System
Others
Senior Community No
Tax ID 1416078484
Ownership Fee Simple
SqFt Source Assessor
Special Listing Condition Standard
Read Less
Want to know what your home might be worth? Contact us for a FREE valuation!

Our team is ready to help you sell your home for the highest possible price ASAP

Bought with Jessica N Sauls • Atlas Premier Realty, LLC
GET MORE INFORMATION





