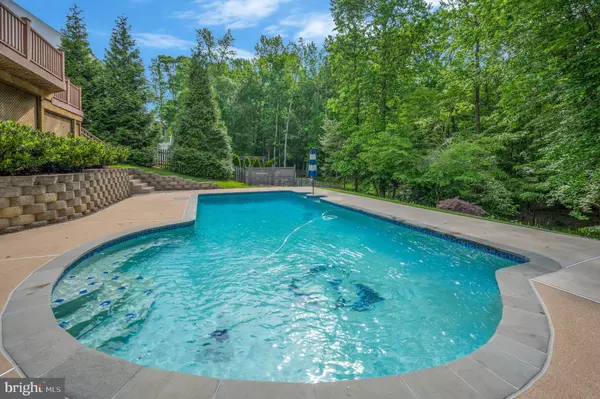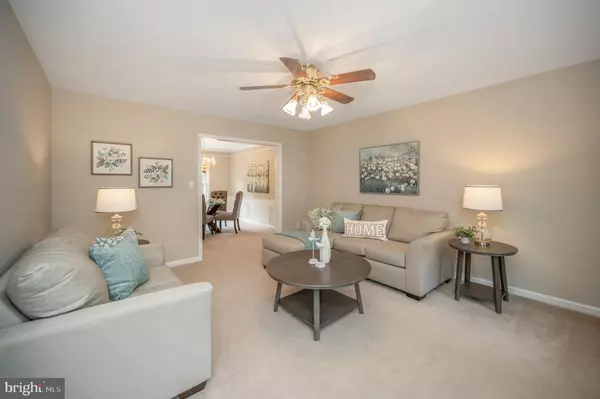$550,000
$524,900
4.8%For more information regarding the value of a property, please contact us for a free consultation.
12124 KINGSWOOD BLVD Fredericksburg, VA 22408
4 Beds
4 Baths
3,290 SqFt
Key Details
Sold Price $550,000
Property Type Single Family Home
Sub Type Detached
Listing Status Sold
Purchase Type For Sale
Square Footage 3,290 sqft
Price per Sqft $167
Subdivision Kingswood
MLS Listing ID VASP2016106
Sold Date 06/06/23
Style Colonial
Bedrooms 4
Full Baths 3
Half Baths 1
HOA Fees $52/qua
HOA Y/N Y
Abv Grd Liv Area 2,286
Originating Board BRIGHT
Year Built 1999
Annual Tax Amount $3,086
Tax Year 2022
Lot Size 0.409 Acres
Acres 0.41
Property Description
Multiple offers received- offer deadline by 5/16 at 10 am. Looking to make a splash this summer and have an outdoor oasis, then look no further. This one owner home is located in the beautiful Kingswood subdivision, which is convenient to Rt 1, Rt 3 , and I -95. Community amenities consists of a pool, tennis courts, basketball, and playground/tot lot. Over 3400+ total sq feet of living which consists of a finished basement. New roof and water heater in 2021, main level HVAC in 2022 and upstairs HVAC (2017 approx.), the entire home to include ceilings, trim work, doors, and walls have been freshly painted, except bedroom 2 and 3. The kitchen has granite countertops, sink/faucet, backsplash, and black stainless-steel appliances, lighting, tile flooring, and hardware were all updated in 2015-2016. Rec Room in the basement leads outside to for easy entertaining with a pool table that conveys and dart board, a full bath, and extra bedroom or could be a home office. Stepping outside, the large composite deck overlooks a tranquil private backyard. Backyard parties are perfect in this tranquil, breathtaking retreat. Tiered landscaping, retaining walls, fresh mulch. water feature, large inground concrete pool with built in seating ledge and umbrella sleeve, and plenty of pool decking for tanning and lounging by the pool. Property lines exceed past the fence line that overlooks trees not neighbors for an impeccable backdrop. Pool chlorine feeder replaced 2023, skimmer in 2021, tile and resetting of coping in 2021, pool heater in 2017, pump in 2016, filter and multi-port valve in 2017, and pool vacuum robot in 2019. There is something for everyone in this home. Schedule your showing today!
Location
State VA
County Spotsylvania
Zoning R1
Rooms
Other Rooms Living Room, Dining Room, Primary Bedroom, Bedroom 2, Bedroom 3, Bedroom 4, Kitchen, Family Room, Foyer, Laundry, Recreation Room, Storage Room, Bathroom 2, Bathroom 3, Primary Bathroom, Half Bath
Basement Fully Finished, Walkout Level, Interior Access
Interior
Interior Features Breakfast Area, Carpet, Cedar Closet(s), Ceiling Fan(s), Crown Moldings, Family Room Off Kitchen, Floor Plan - Traditional, Formal/Separate Dining Room, Kitchen - Gourmet, Kitchen - Table Space, Pantry, Primary Bath(s), Recessed Lighting, Soaking Tub, Stall Shower, Tub Shower, Upgraded Countertops, Walk-in Closet(s), Wood Floors
Hot Water Natural Gas
Cooling Central A/C
Flooring Ceramic Tile, Carpet, Hardwood
Fireplaces Number 2
Equipment Built-In Microwave, Dishwasher, Disposal, Dryer, Oven/Range - Electric, Refrigerator, Stainless Steel Appliances, Washer, Water Heater
Furnishings No
Fireplace Y
Appliance Built-In Microwave, Dishwasher, Disposal, Dryer, Oven/Range - Electric, Refrigerator, Stainless Steel Appliances, Washer, Water Heater
Heat Source Electric, Natural Gas
Laundry Upper Floor
Exterior
Exterior Feature Deck(s), Porch(es)
Parking Features Garage - Front Entry, Garage Door Opener, Inside Access
Garage Spaces 6.0
Fence Rear, Wood
Pool Concrete, Heated, In Ground, Fenced
Amenities Available Pool - Outdoor, Tennis Courts, Tot Lots/Playground, Basketball Courts
Water Access N
View Trees/Woods
Roof Type Architectural Shingle
Accessibility None
Porch Deck(s), Porch(es)
Attached Garage 2
Total Parking Spaces 6
Garage Y
Building
Lot Description Backs to Trees, Rear Yard
Story 3
Foundation Concrete Perimeter
Sewer Public Sewer
Water Public
Architectural Style Colonial
Level or Stories 3
Additional Building Above Grade, Below Grade
Structure Type Dry Wall
New Construction N
Schools
Elementary Schools Battlefield
Middle Schools Chancellor
High Schools Chancellor
School District Spotsylvania County Public Schools
Others
HOA Fee Include Common Area Maintenance,Management,Pool(s)
Senior Community No
Tax ID 23P11-381-
Ownership Fee Simple
SqFt Source Assessor
Acceptable Financing Cash, Conventional, VA
Horse Property N
Listing Terms Cash, Conventional, VA
Financing Cash,Conventional,VA
Special Listing Condition Standard
Read Less
Want to know what your home might be worth? Contact us for a FREE valuation!

Our team is ready to help you sell your home for the highest possible price ASAP

Bought with Christi Gail Huggins • EXP Realty, LLC
GET MORE INFORMATION





