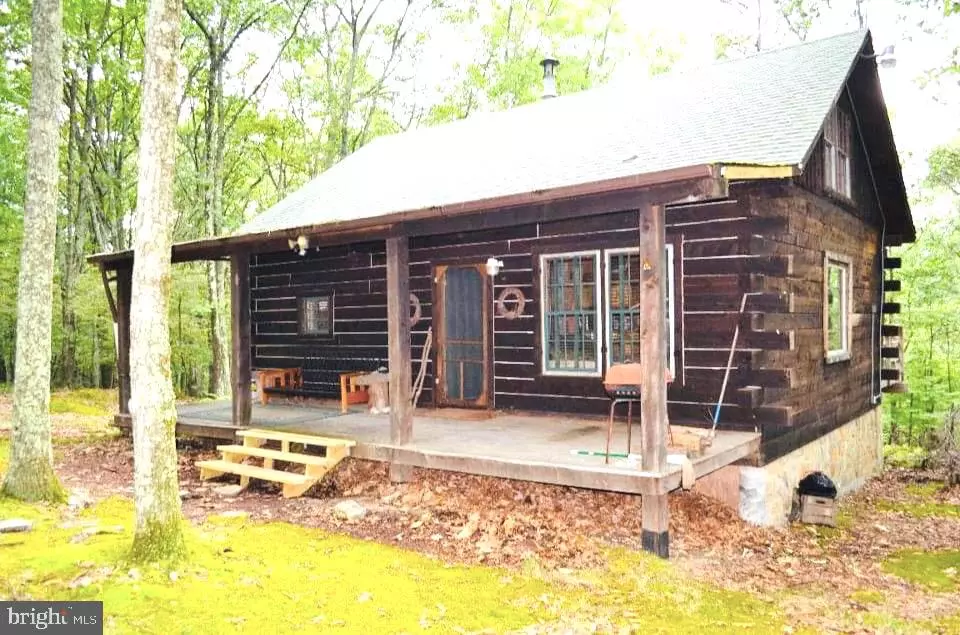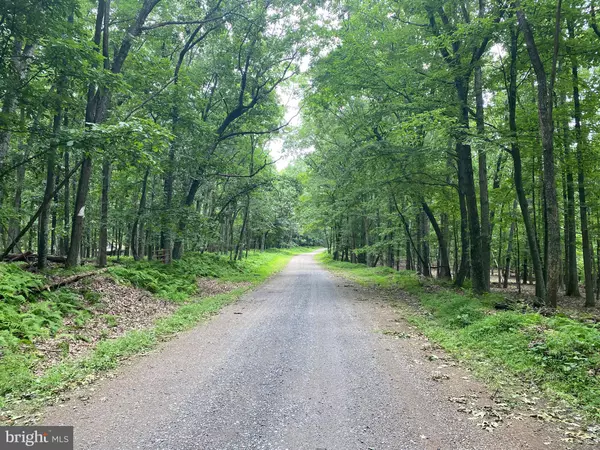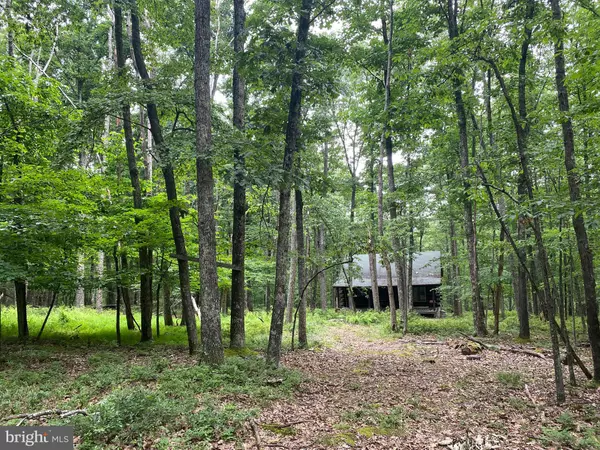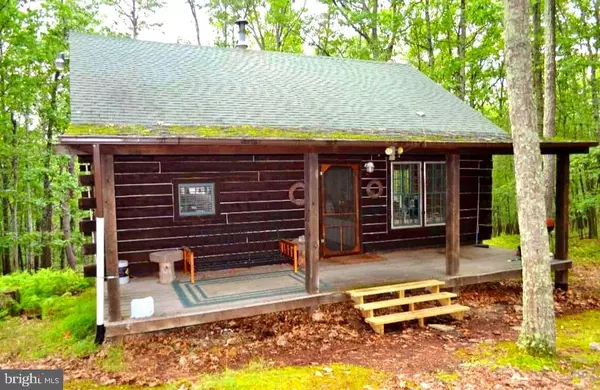$159,900
$159,900
For more information regarding the value of a property, please contact us for a free consultation.
6592 DEEP SPRING RD Petersburg, WV 26847
2 Beds
1 Bath
864 SqFt
Key Details
Sold Price $159,900
Property Type Single Family Home
Sub Type Detached
Listing Status Sold
Purchase Type For Sale
Square Footage 864 sqft
Price per Sqft $185
Subdivision Spring Mountain
MLS Listing ID WVGT2000258
Sold Date 06/05/23
Style Cabin/Lodge
Bedrooms 2
Full Baths 1
HOA Y/N N
Abv Grd Liv Area 864
Originating Board BRIGHT
Year Built 1997
Annual Tax Amount $305
Tax Year 2021
Lot Size 10.560 Acres
Acres 10.56
Property Sub-Type Detached
Property Description
Beautiful Appalachian Log Home on level to rolling wooded acreage on top of South Fork Mountain affords tremendous privacy and Off Grid living! Two tracts make up this 10.56 acres allowing another building site for your buddy or family members!. Huge wood stove sits on beautiful stone hearth. Tile to match the stone conveys with sale to be laid in kitchen area and bathroom. Cistern (rain catchment system) for water supply already installed in ground, as well as the septic.. House is fully wired for generator hook-up. Bringing in electric from power company is too expensive of an option($100K+). Hardwood flooring, large dining table and hutch make you want to light the wood stove, ready a dutch oven and hunker down for the weekend. Rustic but very sturdy stairs lead to loft with plenty of space that overlooks the great room! Master bedroom and bath on main floor. This area is a fantastic place to ATV, hike, mountain bike or horseback ride for miles! Shroomin' heaven! Great hunting reported! Go off-grid with generator. If you drill a well, the pump would have to be powered by solar or generator.. Hunter's dream cabin! Catch the rain from the sky, power from the sun, live off the land!
Location
State WV
County Grant
Zoning 101
Rooms
Other Rooms Kitchen, Bedroom 1, Great Room, Loft, Bathroom 1
Main Level Bedrooms 1
Interior
Interior Features Ceiling Fan(s), Combination Kitchen/Dining, Combination Dining/Living, Combination Kitchen/Living, Dining Area, Entry Level Bedroom, Exposed Beams, Floor Plan - Open, Stall Shower, Window Treatments, Wood Floors, Stove - Wood
Hot Water None
Heating Wood Burn Stove
Cooling Ceiling Fan(s)
Equipment Oven/Range - Gas
Furnishings Partially
Fireplace N
Window Features Wood Frame
Appliance Oven/Range - Gas
Heat Source Wood
Laundry Hookup, Main Floor
Exterior
Utilities Available Propane
Water Access N
View Trees/Woods
Roof Type Shingle
Accessibility Doors - Recede, 32\"+ wide Doors
Road Frontage Private
Garage N
Building
Lot Description Additional Lot(s), Private, Road Frontage, Rural, Secluded, Sloping, Trees/Wooded
Story 1.5
Foundation Crawl Space
Sewer Gravity Sept Fld
Water Cistern
Architectural Style Cabin/Lodge
Level or Stories 1.5
Additional Building Above Grade, Below Grade
Structure Type 9'+ Ceilings,Cathedral Ceilings,Log Walls
New Construction N
Schools
School District Grant County Schools
Others
Senior Community No
Tax ID 03 629000600000000
Ownership Fee Simple
SqFt Source Estimated
Security Features Exterior Cameras,Security Gate
Acceptable Financing Cash, Conventional
Listing Terms Cash, Conventional
Financing Cash,Conventional
Special Listing Condition Standard
Read Less
Want to know what your home might be worth? Contact us for a FREE valuation!

Our team is ready to help you sell your home for the highest possible price ASAP

Bought with Barbara E Swick • Classic Properties, LLC
GET MORE INFORMATION





