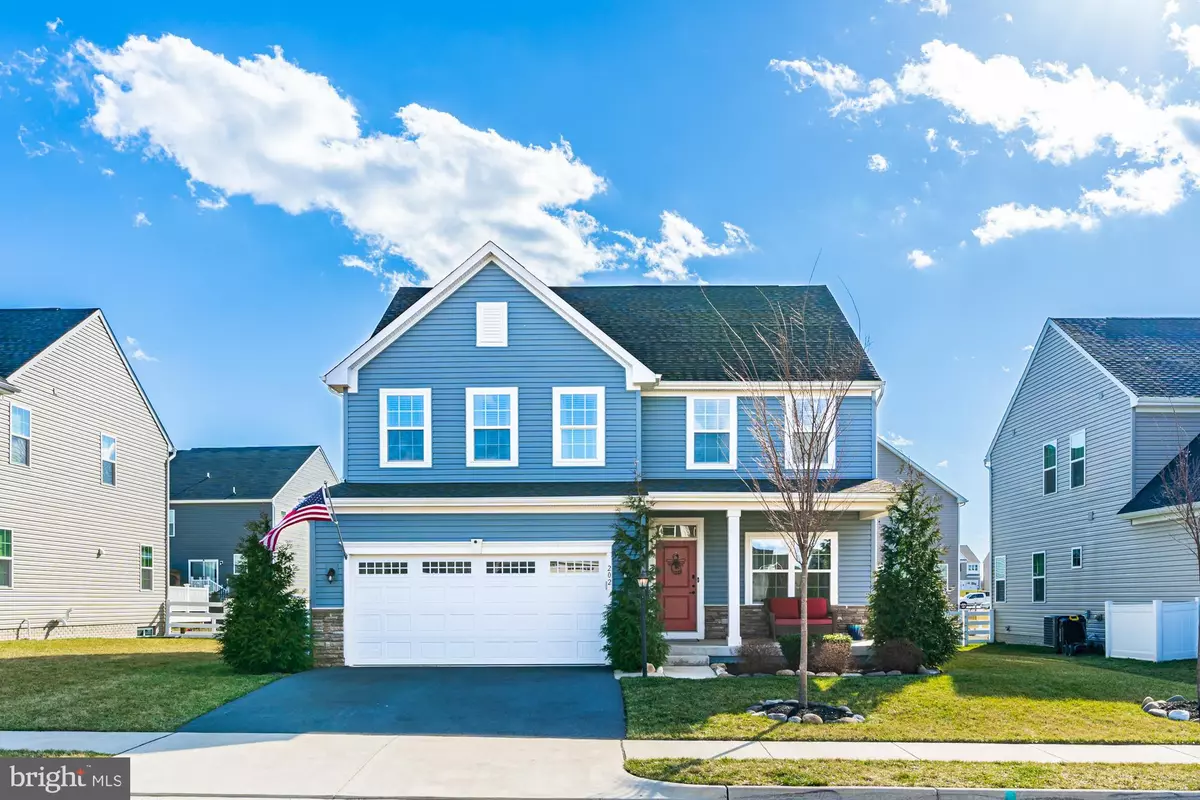$525,000
$544,700
3.6%For more information regarding the value of a property, please contact us for a free consultation.
202 PATRIOT ST Stephenson, VA 22656
4 Beds
4 Baths
3,149 SqFt
Key Details
Sold Price $525,000
Property Type Single Family Home
Sub Type Detached
Listing Status Sold
Purchase Type For Sale
Square Footage 3,149 sqft
Price per Sqft $166
Subdivision Snowden Bridge
MLS Listing ID VAFV2011412
Sold Date 06/01/23
Style Colonial
Bedrooms 4
Full Baths 3
Half Baths 1
HOA Fees $143/mo
HOA Y/N Y
Abv Grd Liv Area 2,507
Originating Board BRIGHT
Year Built 2019
Annual Tax Amount $2,180
Tax Year 2022
Lot Size 6,970 Sqft
Acres 0.16
Property Description
What a find! This 3-year young home is the very popular Columbia floorplan, on one of the nicest streets in Snowden Bridge. This 4-bedroom, 3.5-bathroom home has been very well maintained by its current owners and offers numerous upgrades including laminate plank floors throughout the main level, a kitchen with a large island with granite countertops, white cabinets, and stainless steel appliances, additional windows, oak stairs, tray ceiling in the owner's suite, and a composite deck perfect for outdoor grilling. A study with french doors on the main level is perfect for those working from home, and a fully finished basement with a full bathroom provides ample space for movie nights, or just hanging out. And if you like to spend time outside, you get your pick from a large front porch, a composite deck in the back, and a large fenced backyard. This home has been well-cared for and is move-in ready!
Location
State VA
County Frederick
Zoning R4
Rooms
Other Rooms Living Room, Bedroom 2, Bedroom 3, Bedroom 4, Kitchen, Bedroom 1, Study, Laundry, Mud Room, Recreation Room, Utility Room, Bathroom 1, Bathroom 2, Bathroom 3, Half Bath
Basement Connecting Stairway, Daylight, Partial, Fully Finished, Heated
Interior
Interior Features Carpet, Ceiling Fan(s), Combination Kitchen/Dining, Combination Kitchen/Living, Dining Area, Floor Plan - Open, Kitchen - Island, Primary Bath(s), Upgraded Countertops, Walk-in Closet(s), Water Treat System, Window Treatments
Hot Water Natural Gas
Heating Forced Air
Cooling Central A/C, Ceiling Fan(s)
Flooring Laminate Plank, Ceramic Tile, Carpet
Equipment Built-In Microwave, Dishwasher, Disposal, Refrigerator, Oven/Range - Electric, Stainless Steel Appliances, Washer, Dryer, Water Conditioner - Owned, Water Heater
Fireplace N
Window Features Double Pane,Screens
Appliance Built-In Microwave, Dishwasher, Disposal, Refrigerator, Oven/Range - Electric, Stainless Steel Appliances, Washer, Dryer, Water Conditioner - Owned, Water Heater
Heat Source Natural Gas
Laundry Upper Floor
Exterior
Exterior Feature Deck(s), Porch(es)
Parking Features Garage - Front Entry, Garage Door Opener, Inside Access
Garage Spaces 4.0
Fence Rear, Vinyl
Amenities Available Basketball Courts, Common Grounds, Jog/Walk Path, Picnic Area, Party Room, Pool - Outdoor, Tennis - Indoor, Tot Lots/Playground
Water Access N
Roof Type Shingle
Accessibility None
Porch Deck(s), Porch(es)
Attached Garage 2
Total Parking Spaces 4
Garage Y
Building
Story 3
Foundation Concrete Perimeter
Sewer Public Sewer
Water Public
Architectural Style Colonial
Level or Stories 3
Additional Building Above Grade, Below Grade
Structure Type Dry Wall,Tray Ceilings
New Construction N
Schools
School District Frederick County Public Schools
Others
HOA Fee Include Common Area Maintenance,Management,Reserve Funds,Snow Removal,Trash
Senior Community No
Tax ID 44E 13 1 28
Ownership Fee Simple
SqFt Source Assessor
Special Listing Condition Standard
Read Less
Want to know what your home might be worth? Contact us for a FREE valuation!

Our team is ready to help you sell your home for the highest possible price ASAP

Bought with Jennifer Kitner • Pearson Smith Realty, LLC
GET MORE INFORMATION

