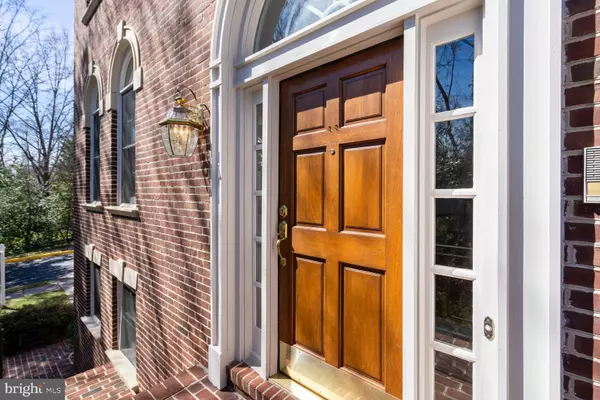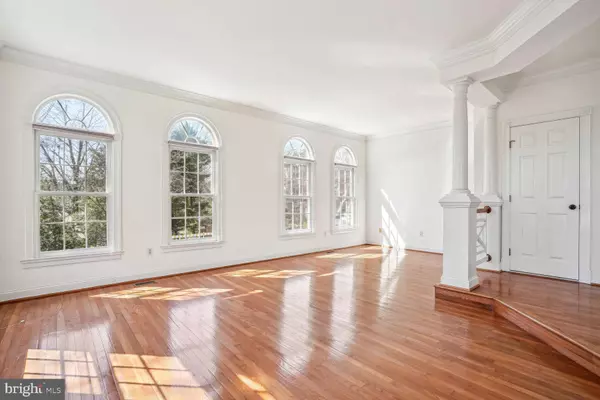$760,000
$740,000
2.7%For more information regarding the value of a property, please contact us for a free consultation.
6300 BARCROFT MEWS DR Falls Church, VA 22041
3 Beds
4 Baths
2,317 SqFt
Key Details
Sold Price $760,000
Property Type Townhouse
Sub Type End of Row/Townhouse
Listing Status Sold
Purchase Type For Sale
Square Footage 2,317 sqft
Price per Sqft $328
Subdivision Barcroft Mews
MLS Listing ID VAFX2115824
Sold Date 05/30/23
Style Colonial
Bedrooms 3
Full Baths 3
Half Baths 1
HOA Fees $167/qua
HOA Y/N Y
Abv Grd Liv Area 2,317
Originating Board BRIGHT
Year Built 1990
Annual Tax Amount $7,769
Tax Year 2023
Lot Size 2,844 Sqft
Acres 0.07
Property Description
Rarely listed end unit, Newbury model now available at Barcroft Mews. Enter this very privately situated home on the main level to find solid hardwood floors and light filled floor to ceiling windows. The main level features a large living area and dining room perfect for entertaining. The kitchen, located at the rear of the main level, walks out onto a large deck perched high above adjacent neighborhoods and surrounded by mature Cypress trees. Upstairs you will find a very large owner's suite featuring a spacious ensuite bathroom and whirlpool tub. Secondary bedrooms on the upper level are generously sized. The lower level features a recreation room, full bathroom, and fireplace. It walks out onto a yard beautifully landscaped with brick pavers and full grown ornamentals designed to promote tranquility. The two car garage also features a bonus storage room. The driveway outside adds two more parking spaces available to guests in addition to readily available guest parking in the development. Roof was replaced in 2014. HVAC and water heater replaced in 2019. Barcroft Plaza is just one block away and is home to Harris Teeter, Starbucks, Glory Days Grill, and more. METROBUS directly to the PENTAGON stops one block away on Columbia Pike. Less than 10 MILES to DC. MINUTES from 395 and 495. Close proximity to DCA, Amazon, Arlington, Tysons and more!
Location
State VA
County Fairfax
Zoning 180
Rooms
Basement Full, Fully Finished, Connecting Stairway
Interior
Hot Water Natural Gas
Heating Forced Air
Cooling Central A/C
Fireplaces Number 1
Equipment Built-In Microwave, Dryer, Washer, Dishwasher, Disposal, Refrigerator, Stove
Fireplace Y
Appliance Built-In Microwave, Dryer, Washer, Dishwasher, Disposal, Refrigerator, Stove
Heat Source Natural Gas
Exterior
Parking Features Garage Door Opener
Garage Spaces 2.0
Water Access N
Accessibility None
Attached Garage 2
Total Parking Spaces 2
Garage Y
Building
Story 3
Foundation Other
Sewer Public Sewer
Water Public
Architectural Style Colonial
Level or Stories 3
Additional Building Above Grade, Below Grade
New Construction N
Schools
Elementary Schools Parklawn
Middle Schools Glasgow
High Schools Justice
School District Fairfax County Public Schools
Others
Senior Community No
Tax ID 0613 19 0034
Ownership Fee Simple
SqFt Source Assessor
Special Listing Condition Standard
Read Less
Want to know what your home might be worth? Contact us for a FREE valuation!

Our team is ready to help you sell your home for the highest possible price ASAP

Bought with Azar K Abbasi • Samson Properties
GET MORE INFORMATION





