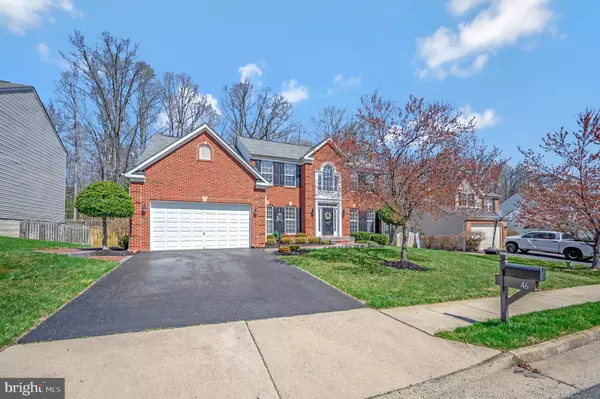$710,000
$680,000
4.4%For more information regarding the value of a property, please contact us for a free consultation.
46 NUGENT DR Stafford, VA 22554
4 Beds
4 Baths
4,681 SqFt
Key Details
Sold Price $710,000
Property Type Single Family Home
Sub Type Detached
Listing Status Sold
Purchase Type For Sale
Square Footage 4,681 sqft
Price per Sqft $151
Subdivision Stowe Of Amyclae
MLS Listing ID VAST2019684
Sold Date 05/31/23
Style Traditional
Bedrooms 4
Full Baths 3
Half Baths 1
HOA Fees $61/mo
HOA Y/N Y
Abv Grd Liv Area 3,484
Originating Board BRIGHT
Year Built 2006
Annual Tax Amount $5,063
Tax Year 2022
Lot Size 0.284 Acres
Acres 0.28
Property Description
YOUR SEARCH IS OVER, THIS IS THE ONE! Gorgeous, Stunning, Charming are just a few words used to describe this home. Proudly presenting a beautiful 4 bedroom, 3.5 bath brick front colonial in Stowe of Amyclae. Allow the impressive stamped concrete walkway to escort you into the large, welcoming foyer where you'll find gorgeous, shiny hard wood floors stretching throughout most of the main level. The kitchen is sure to please any chef with stainless steel appliances, a double oven, granite countertops and tons of cabinet space! The open floor plan into the family room with a gas fireplace makes hosting family and friends a breeze! Relax in your oversized owner's suite with sitting room and walk in closet! Three additional bedrooms upstairs offer generous living and closet space. Use the basement for entertaining or additional living space as it provides a full bathroom and walk out access to the gorgeous fenced in backyard with stamped concrete patios and a firepit! Boasting over 3,400 sq. ft., zoned HVAC and a Rainbird lawn sprinkler system, this home has it all and in a perfect location close to shopping, dining, I95, a hospital and more! You'll be proud to call this house your home!
Location
State VA
County Stafford
Zoning R1
Rooms
Basement Full, Partially Finished, Rear Entrance, Walkout Level
Interior
Interior Features Attic, Breakfast Area, Carpet, Ceiling Fan(s), Dining Area, Family Room Off Kitchen, Floor Plan - Open, Kitchen - Island, Pantry, Recessed Lighting, Sprinkler System, Upgraded Countertops, Walk-in Closet(s), Window Treatments, Wood Floors
Hot Water Natural Gas
Heating Heat Pump(s)
Cooling Central A/C
Fireplaces Number 1
Fireplaces Type Gas/Propane
Equipment Built-In Microwave, Cooktop, Dishwasher, Disposal, Oven - Double, Refrigerator, Stainless Steel Appliances
Fireplace Y
Appliance Built-In Microwave, Cooktop, Dishwasher, Disposal, Oven - Double, Refrigerator, Stainless Steel Appliances
Heat Source Natural Gas
Laundry Main Floor
Exterior
Parking Features Garage - Front Entry
Garage Spaces 2.0
Fence Rear, Wood
Water Access N
Accessibility None
Attached Garage 2
Total Parking Spaces 2
Garage Y
Building
Story 3
Foundation Other
Sewer Public Sewer
Water Public
Architectural Style Traditional
Level or Stories 3
Additional Building Above Grade, Below Grade
New Construction N
Schools
School District Stafford County Public Schools
Others
Senior Community No
Tax ID 28J 3 51
Ownership Fee Simple
SqFt Source Assessor
Acceptable Financing Cash, Conventional, FHA, VA
Listing Terms Cash, Conventional, FHA, VA
Financing Cash,Conventional,FHA,VA
Special Listing Condition Standard
Read Less
Want to know what your home might be worth? Contact us for a FREE valuation!

Our team is ready to help you sell your home for the highest possible price ASAP

Bought with Stephanie A Hiner • Berkshire Hathaway HomeServices PenFed Realty
GET MORE INFORMATION





