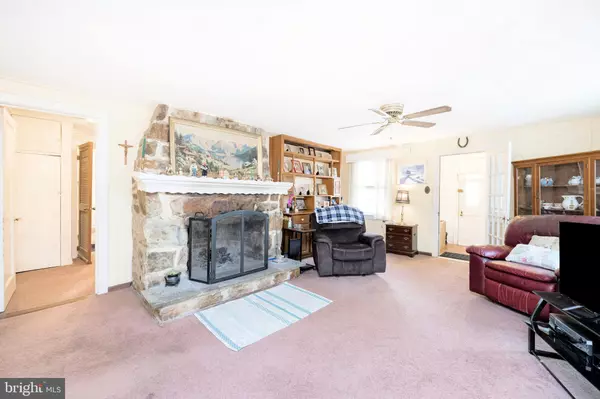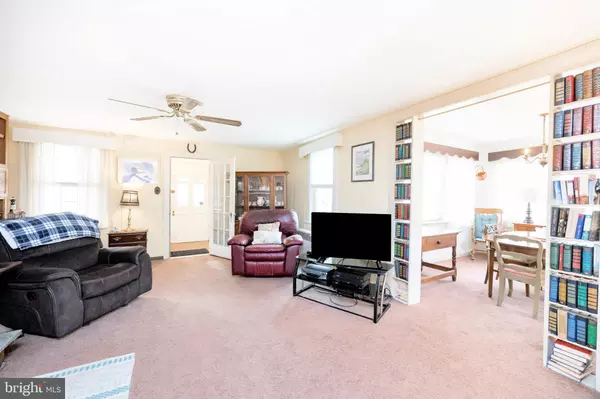$340,000
$359,900
5.5%For more information regarding the value of a property, please contact us for a free consultation.
527 W UWCHLAN AVE Downingtown, PA 19335
5 Beds
2 Baths
2,355 SqFt
Key Details
Sold Price $340,000
Property Type Single Family Home
Sub Type Detached
Listing Status Sold
Purchase Type For Sale
Square Footage 2,355 sqft
Price per Sqft $144
Subdivision None Available
MLS Listing ID PACT2040218
Sold Date 06/01/23
Style Ranch/Rambler
Bedrooms 5
Full Baths 2
HOA Y/N N
Abv Grd Liv Area 2,355
Originating Board BRIGHT
Year Built 1950
Annual Tax Amount $5,820
Tax Year 2023
Lot Size 0.823 Acres
Acres 0.82
Lot Dimensions 0.00 x 0.00
Property Description
Delightful single-story home w/walk-out basement; PLUS almost 1 acre grassy yards; plus 2-car garage & dual driveways; PLUS close to Rtes 100/113/202/PA Turnpike, trains, parks, shops, dining. AND accredited Downingtown East schools! Welcome home, to 527 W. Uwchlan Avenue! NOTE: this is an estate sale, and the home & property are being sold as-is condition. The home has an ideal design for both entertaining & everyday living. Mature shade trees, landscaping, and a large front concrete Patio accent the main exterior area. The covered front door entrance has a Foyer with tile floors & bonus closet. A stone surround wood-burning fireplace and built-in cabinetry are highlights of the spacious Living Room. With 4 walls of windows (and door out to the yards) the Dining Room could also be an amazing Sunroom. Enjoy the Eat-In Kitchen with breakfast nook, also featuring a door out to the oversized Deck w/new lattice and steps down to the yards. Are you self-employed or work remotely? The Family Room a second front door Foyer entrance, plus a beautiful wood-burning fireplace with brick surround & hearth. Prior to these owners a custom build expanded the home to include 5 Bedrooms! And there are 2 Full Baths, one with a walk-in stall shower and one with a tub/shower combo. So much bonus closet space; charming millwork & built-ins; and ceiling fans throughout! And do not miss the 2-Car Garage, and the dual driveways for accessing the property & extra parking. New roof over main house (2021); new sump pump & hydraulic cement in basement (2021); new hot water heater (2022); newer water softener system (approx. 4-5 yrs old).
Location
State PA
County Chester
Area Uwchlan Twp (10333)
Zoning R10 RE: 1 FAM
Rooms
Basement Walkout Stairs
Main Level Bedrooms 5
Interior
Interior Features Built-Ins, Ceiling Fan(s), Kitchen - Eat-In, Kitchen - Table Space, Stall Shower, Tub Shower
Hot Water Electric
Heating Hot Water
Cooling None
Fireplaces Number 2
Fireplaces Type Wood
Equipment Dishwasher, Dryer, Washer, Water Heater, Refrigerator, Oven/Range - Electric
Fireplace Y
Appliance Dishwasher, Dryer, Washer, Water Heater, Refrigerator, Oven/Range - Electric
Heat Source Oil
Laundry Basement
Exterior
Exterior Feature Deck(s), Patio(s)
Parking Features Garage - Front Entry, Oversized
Garage Spaces 10.0
Water Access N
Accessibility None
Porch Deck(s), Patio(s)
Total Parking Spaces 10
Garage Y
Building
Lot Description Front Yard, SideYard(s), Rear Yard, Level, Trees/Wooded, Other
Story 1
Foundation Permanent
Sewer Public Sewer
Water Well
Architectural Style Ranch/Rambler
Level or Stories 1
Additional Building Above Grade, Below Grade
New Construction N
Schools
Elementary Schools Lionville
Middle Schools Lionville
High Schools Downingtown Hs East Campus
School District Downingtown Area
Others
Senior Community No
Tax ID 33-04 -0085.0500
Ownership Fee Simple
SqFt Source Assessor
Acceptable Financing Conventional, Cash
Listing Terms Conventional, Cash
Financing Conventional,Cash
Special Listing Condition Standard
Read Less
Want to know what your home might be worth? Contact us for a FREE valuation!

Our team is ready to help you sell your home for the highest possible price ASAP

Bought with Robert D Hughes • Long & Foster Real Estate, Inc.
GET MORE INFORMATION





