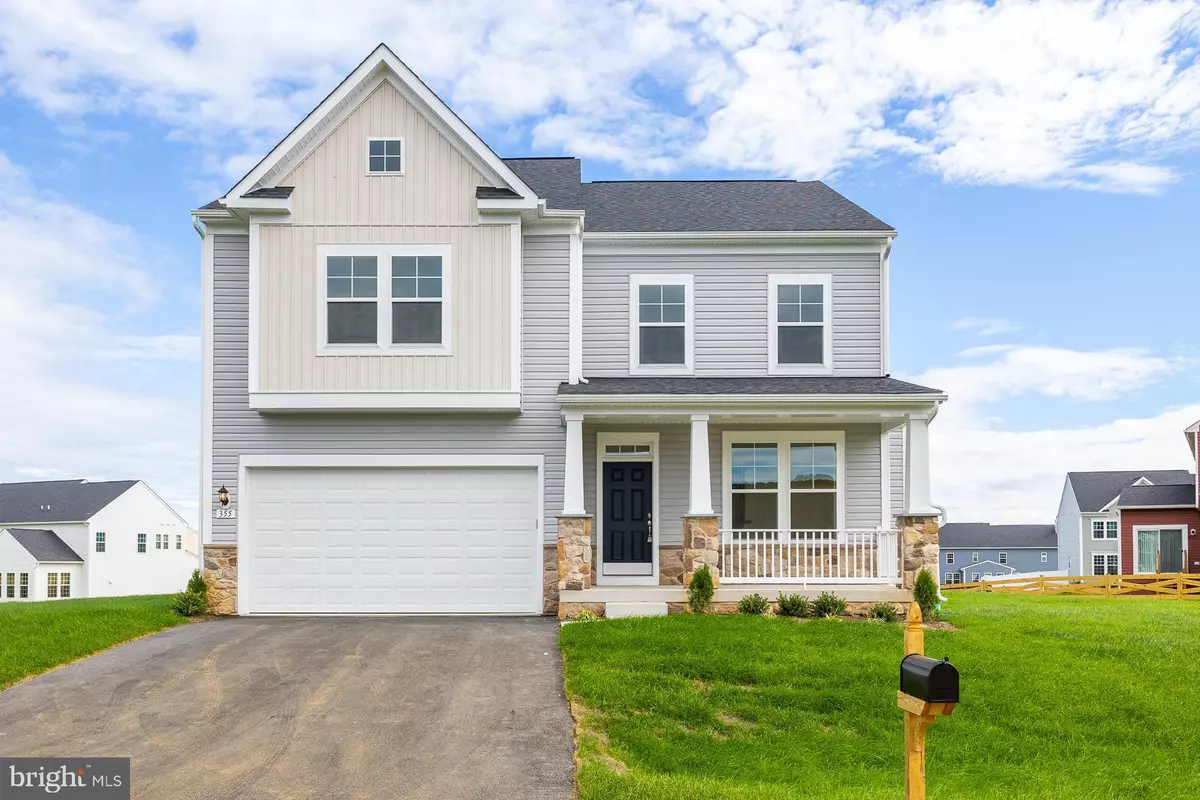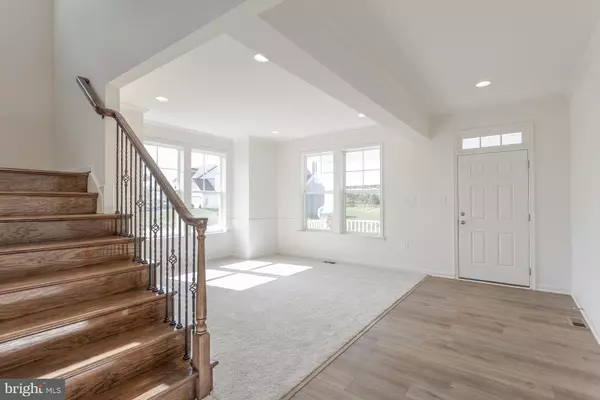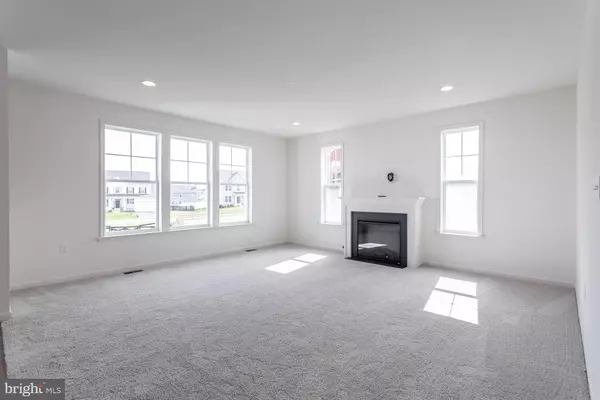$459,990
$459,990
For more information regarding the value of a property, please contact us for a free consultation.
355 PINDAR ST Gerrardstown, WV 25420
4 Beds
3 Baths
2,931 SqFt
Key Details
Sold Price $459,990
Property Type Single Family Home
Sub Type Detached
Listing Status Sold
Purchase Type For Sale
Square Footage 2,931 sqft
Price per Sqft $156
Subdivision Springdale Farm
MLS Listing ID WVBE2014102
Sold Date 05/31/23
Style Craftsman
Bedrooms 4
Full Baths 2
Half Baths 1
HOA Fees $49/qua
HOA Y/N Y
Abv Grd Liv Area 2,931
Originating Board BRIGHT
Year Built 2022
Tax Year 2023
Lot Size 0.370 Acres
Acres 0.37
Property Description
AVAILABLE NOW!!!!!!! The Cumberland II Quick Move In is for you at Springdale Farm. This modern plan with over 2,900 sqft 4 Bedrooms, 2 1/2 Baths, Cumberland ll with expansive Kitchen Island and light filled Morning Room. 2 car garage, unfinished basement with 3-piece rough in for future bath. Don't settle for less than our standards including 2'x6' construction, colonial trim package & more! *Photos may not be of actual home. Photos may be of similar home/floorplan if home is under construction or if this is a base price listing.
Location
State WV
County Berkeley
Zoning RESIDENTIAL
Rooms
Basement Full, Unfinished, Walkout Stairs
Interior
Hot Water Electric
Heating Heat Pump(s)
Cooling Central A/C
Fireplaces Number 1
Fireplaces Type Electric
Equipment Refrigerator, Microwave, Oven/Range - Electric, Stainless Steel Appliances, Dishwasher, Disposal
Fireplace Y
Appliance Refrigerator, Microwave, Oven/Range - Electric, Stainless Steel Appliances, Dishwasher, Disposal
Heat Source Electric
Exterior
Parking Features Garage - Front Entry
Garage Spaces 2.0
Water Access N
Roof Type Architectural Shingle
Accessibility None
Attached Garage 2
Total Parking Spaces 2
Garage Y
Building
Story 3
Foundation Concrete Perimeter
Sewer Public Sewer
Water Public
Architectural Style Craftsman
Level or Stories 3
Additional Building Above Grade
New Construction Y
Schools
High Schools Musselman
School District Berkeley County Schools
Others
Senior Community No
Tax ID NO TAX RECORD
Ownership Fee Simple
SqFt Source Estimated
Special Listing Condition Standard
Read Less
Want to know what your home might be worth? Contact us for a FREE valuation!

Our team is ready to help you sell your home for the highest possible price ASAP

Bought with Lucy M Brewer • Keller Williams Realty
GET MORE INFORMATION





