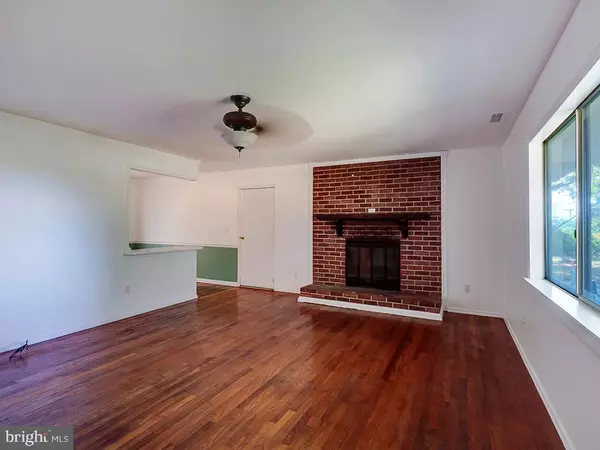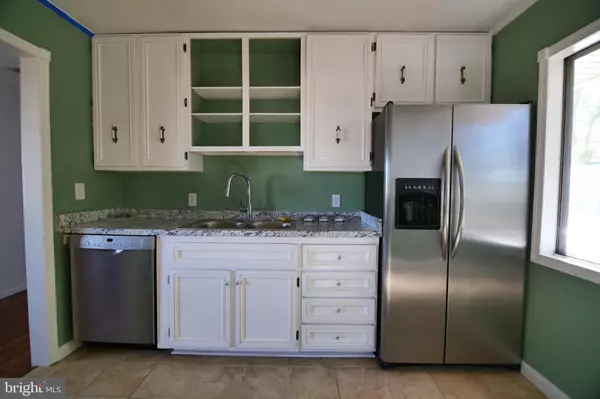$362,000
$369,000
1.9%For more information regarding the value of a property, please contact us for a free consultation.
24264 SYLVAN ACRES RD Milton, DE 19968
3 Beds
2 Baths
1,188 SqFt
Key Details
Sold Price $362,000
Property Type Single Family Home
Sub Type Detached
Listing Status Sold
Purchase Type For Sale
Square Footage 1,188 sqft
Price per Sqft $304
Subdivision Sylvan Acres
MLS Listing ID DESU2027306
Sold Date 06/01/23
Style Ranch/Rambler
Bedrooms 3
Full Baths 2
HOA Fees $4/ann
HOA Y/N Y
Abv Grd Liv Area 1,188
Originating Board BRIGHT
Year Built 1976
Annual Tax Amount $711
Tax Year 2021
Lot Size 0.990 Acres
Acres 0.99
Lot Dimensions 272.00 x 191.00
Property Description
This 3 bedroom, 2 bathroom home is located near the town limits of Milton and close to
Delaware Route 1, providing easy access to the Delaware beaches to the south and to the
rest of the First State to the north.
The kitchen and both bathrooms in this coastal home have been tirelessly updated with
new fixtures and new appliances and haven't been used since the upgrades were
completed. New roof installed October 2022 and Clear septic report on hand as well.
Other highlights of the property include hardwood flooring, a fireplace in the living
room and a two-car garage with additional space for a workshop or for extra storage.
A large patio leads into the wooded backyard, which also features a potential for in-ground swimming pool to be refurbished to usability and plenty of space to enjoy the great outdoors during the coastal
region's warm weather season.
Why wait another day? Stop by and see this Milton area home today while it's still on
the market.
Location
State DE
County Sussex
Area Cedar Creek Hundred (31004)
Zoning AR-1
Rooms
Other Rooms Living Room, Dining Room, Primary Bedroom, Kitchen, Additional Bedroom
Main Level Bedrooms 3
Interior
Interior Features Attic, Kitchen - Country, Entry Level Bedroom, Ceiling Fan(s), Window Treatments
Hot Water Electric
Heating Wood Burn Stove, Heat Pump(s)
Cooling Central A/C
Flooring Carpet, Hardwood, Vinyl
Fireplaces Type Wood
Equipment Dryer - Electric, Freezer, Refrigerator, Washer, Water Heater
Fireplace Y
Appliance Dryer - Electric, Freezer, Refrigerator, Washer, Water Heater
Heat Source Electric
Exterior
Exterior Feature Patio(s)
Parking Features Inside Access
Garage Spaces 2.0
Fence Partially
Water Access N
Roof Type Shingle,Asphalt
Accessibility None
Porch Patio(s)
Attached Garage 2
Total Parking Spaces 2
Garage Y
Building
Lot Description Landscaping, Trees/Wooded
Story 1
Foundation Block, Crawl Space
Sewer Gravity Sept Fld
Water Well
Architectural Style Ranch/Rambler
Level or Stories 1
Additional Building Above Grade, Below Grade
New Construction N
Schools
School District Cape Henlopen
Others
Senior Community No
Tax ID 230-22.00-28.00
Ownership Fee Simple
SqFt Source Assessor
Acceptable Financing Cash, Conventional
Listing Terms Cash, Conventional
Financing Cash,Conventional
Special Listing Condition Standard
Read Less
Want to know what your home might be worth? Contact us for a FREE valuation!

Our team is ready to help you sell your home for the highest possible price ASAP

Bought with Margaret Duffy • Iron Valley Real Estate at The Beach
GET MORE INFORMATION





