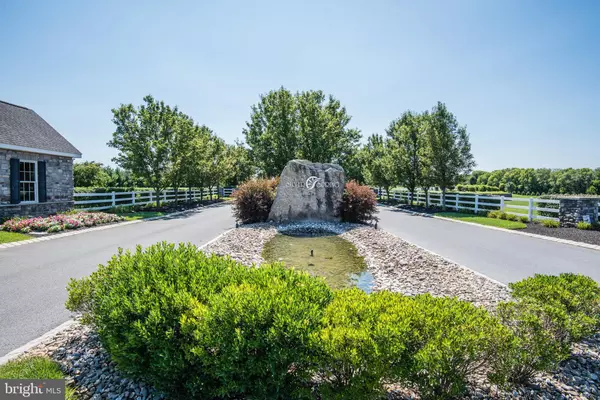$455,000
$450,000
1.1%For more information regarding the value of a property, please contact us for a free consultation.
25 PRESIDENTS DR Mechanicsburg, PA 17050
2 Beds
2 Baths
1,887 SqFt
Key Details
Sold Price $455,000
Property Type Condo
Sub Type Condo/Co-op
Listing Status Sold
Purchase Type For Sale
Square Footage 1,887 sqft
Price per Sqft $241
Subdivision Traditions Of America At Silver Spring
MLS Listing ID PACB2019544
Sold Date 05/31/23
Style Traditional
Bedrooms 2
Full Baths 2
Condo Fees $305/mo
HOA Y/N N
Abv Grd Liv Area 1,887
Originating Board BRIGHT
Year Built 2008
Annual Tax Amount $4,184
Tax Year 2022
Property Description
Welcome to your dream home at Traditions of America, the renowned active older adult community where you can enjoy a carefree lifestyle! Just STEPS from the Clubhouse & amenities, you are sure to be impressed by the IMPECCABLY CARED FOR interiors of this home. A beautiful foyer entry with custom wall pieces greets you, and you'll be awed by the stunning updates, custom lighting fixtures and more throughout the house. The recently updated kitchen boasts high-end slab granite counters, top-of-the-line 2 year "NEW" GE Cafe range and microwave, pull-out shelving, includes both a counter height and raised bar area, and much more. The kitchen overlooks the cozy family room, which is accented by a gas fireplace, making it an ideal spot to relax and unwind. The split floor plan of this home ensures privacy, with a guest room and full bath on one end of the home and the expansive primary bedroom on the other end. The primary bedroom features 2 walk-in closets, a full ensuite bathroom including a step-in shower and soaking tub, and a tray ceiling that adds a touch of elegance to the space. The paneled doors open to a separate den/office, which can serve as a 3rd bedroom as well. You'll love spending time outdoors on your beautiful screened-in porch with a ceiling fan and adjacent patio area, where you can enjoy a view of the greenery with no homes directly behind you. The epoxy floor makes keeping things neat and tidy a breeze. New water heater 2018, full house duct cleaning January 2023 are $$ - Saving items recently done! Traditions of America offers so much to do, and you can jump right into the action with a 4-mile walking trail, fitness classes, indoor and outdoor pools, movie nights, and more. Move right in and start living the "lock-n-go" lifestyle tomorrow. Don't miss your chance to preview this stunning home - call today!
Location
State PA
County Cumberland
Area Silver Spring Twp (14438)
Zoning RESIDENTIAL
Rooms
Other Rooms Dining Room, Primary Bedroom, Bedroom 2, Kitchen, Den, Breakfast Room, Great Room, Primary Bathroom
Main Level Bedrooms 2
Interior
Interior Features Bar, Breakfast Area, Built-Ins, Carpet, Ceiling Fan(s), Combination Kitchen/Dining, Combination Kitchen/Living, Crown Moldings, Dining Area, Entry Level Bedroom, Family Room Off Kitchen, Floor Plan - Open, Kitchen - Gourmet, Pantry, Recessed Lighting, Soaking Tub, Stall Shower, Upgraded Countertops, Walk-in Closet(s), Window Treatments, Wood Floors, Other
Hot Water Natural Gas
Heating Forced Air
Cooling Central A/C
Fireplaces Number 1
Fireplaces Type Gas/Propane, Mantel(s)
Fireplace Y
Heat Source Natural Gas
Laundry Main Floor
Exterior
Exterior Feature Patio(s), Enclosed, Screened
Parking Features Garage - Front Entry, Garage Door Opener
Garage Spaces 2.0
Amenities Available Club House, Common Grounds, Community Center, Elevator, Fax/Copying, Fitness Center, Game Room, Jog/Walk Path, Library, Party Room, Pool - Indoor, Pool - Outdoor, Putting Green, Retirement Community, Sauna, Swimming Pool, Tennis Courts, Other
Water Access N
Accessibility None
Porch Patio(s), Enclosed, Screened
Attached Garage 2
Total Parking Spaces 2
Garage Y
Building
Story 1
Foundation Slab
Sewer Public Sewer
Water Public
Architectural Style Traditional
Level or Stories 1
Additional Building Above Grade, Below Grade
New Construction N
Schools
Elementary Schools Monroe
Middle Schools Eagle View
High Schools Cumberland Valley
School District Cumberland Valley
Others
Pets Allowed Y
HOA Fee Include All Ground Fee,Common Area Maintenance,Health Club,Insurance,Lawn Care Front,Lawn Care Rear,Lawn Care Side,Lawn Maintenance,Management,Pool(s),Road Maintenance,Snow Removal,Other
Senior Community Yes
Age Restriction 45
Tax ID 38-23-0571-001-U66
Ownership Condominium
Acceptable Financing Conventional, VA, Cash
Listing Terms Conventional, VA, Cash
Financing Conventional,VA,Cash
Special Listing Condition Standard
Pets Allowed Number Limit
Read Less
Want to know what your home might be worth? Contact us for a FREE valuation!

Our team is ready to help you sell your home for the highest possible price ASAP

Bought with JP SHAW • Coldwell Banker Realty
GET MORE INFORMATION





