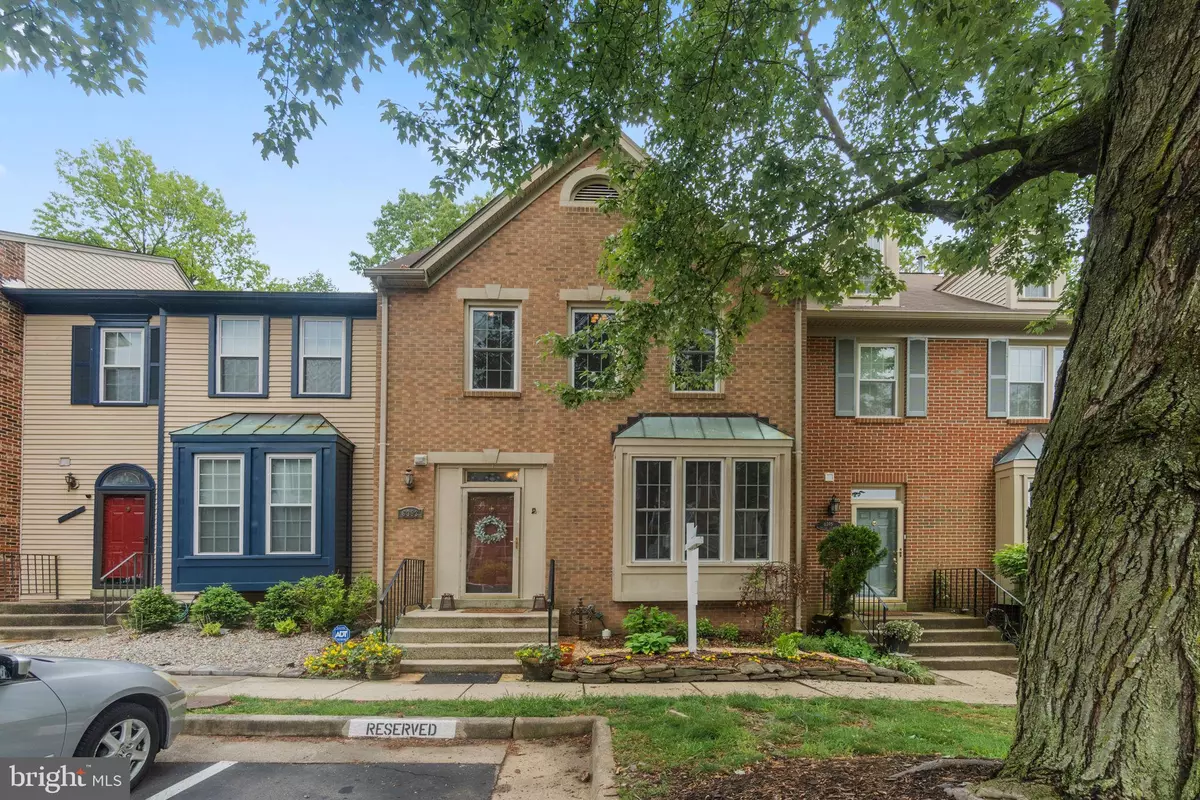$685,000
$625,000
9.6%For more information regarding the value of a property, please contact us for a free consultation.
6393 ENGLISH IVY WAY Springfield, VA 22152
3 Beds
4 Baths
2,601 SqFt
Key Details
Sold Price $685,000
Property Type Townhouse
Sub Type Interior Row/Townhouse
Listing Status Sold
Purchase Type For Sale
Square Footage 2,601 sqft
Price per Sqft $263
Subdivision Kenwood Hills
MLS Listing ID VAFX2124732
Sold Date 05/30/23
Style Traditional
Bedrooms 3
Full Baths 2
Half Baths 2
HOA Fees $138/mo
HOA Y/N Y
Abv Grd Liv Area 1,920
Originating Board BRIGHT
Year Built 1988
Annual Tax Amount $7,064
Tax Year 2023
Lot Size 1,672 Sqft
Acres 0.04
Property Description
OFFER DEADLINE- MONDAY, MAY 8TH @ 1PM. OPEN HOUSE BOTH SAT & SUN 1-3PM! Welcome Home to 6393 English Ivy Way in the sought-after Keene Mill Oaks neighborhood of West Springfield! Updated 3.5-level townhome with fenced-in backyard, deck, and patio (hot tub conveys!)! Hardwoods and half bath on main with 2023 fresh paint throughout, crown molding, wood-burning fireplace, and 2021 major kitchen reno - 6 burner Thor range, stainless steel appliances, solid maple cabinetry, & countertops. 2021 basement reno includes wainscoting, laundry with built-ins (hook-up only), den/office, laminate waterproof flooring, and recessed lighting. Primary suite with bonus loft, 2010 updated bath, and 2018 custom built-in closets. 2019 AC. 2014 roof. 2013 windows, sliding glass doors, gutters w/ helmets, & siding. Assigned parking space right out front + plentiful guest parking (unwritten rule within the neighborhood allowing homeowners priority over visitor space next to their assigned space). Low HOA with plentiful amenities, the list goes on!
Kenwood Hills - $138/month HOA fee
Location
State VA
County Fairfax
Zoning 180
Direction North
Rooms
Other Rooms Living Room, Dining Room, Primary Bedroom, Bedroom 2, Bedroom 3, Kitchen, Foyer, Laundry, Loft, Office, Storage Room, Primary Bathroom, Full Bath, Half Bath
Basement Connecting Stairway, Daylight, Full, Full, Fully Finished, Improved, Heated, Interior Access, Outside Entrance, Rear Entrance, Walkout Level, Windows
Interior
Interior Features Breakfast Area, Carpet, Ceiling Fan(s), Chair Railings, Combination Dining/Living, Crown Moldings, Family Room Off Kitchen, Floor Plan - Open, Kitchen - Eat-In, Kitchen - Gourmet, Recessed Lighting, Primary Bath(s), Wainscotting, Window Treatments, Wood Floors
Hot Water Natural Gas
Heating Central, Forced Air
Cooling Central A/C, Ceiling Fan(s)
Flooring Hardwood, Carpet
Fireplaces Number 1
Fireplaces Type Fireplace - Glass Doors, Mantel(s), Wood
Equipment Built-In Microwave, Built-In Range, Dishwasher, Disposal, Exhaust Fan, Icemaker, Refrigerator, Range Hood, Stainless Steel Appliances, Water Heater
Fireplace Y
Appliance Built-In Microwave, Built-In Range, Dishwasher, Disposal, Exhaust Fan, Icemaker, Refrigerator, Range Hood, Stainless Steel Appliances, Water Heater
Heat Source Natural Gas
Laundry Hookup, Lower Floor
Exterior
Exterior Feature Deck(s), Patio(s)
Garage Spaces 2.0
Parking On Site 1
Fence Fully, Wood
Amenities Available Common Grounds, Jog/Walk Path, Tot Lots/Playground
Water Access N
View Trees/Woods
Accessibility None
Porch Deck(s), Patio(s)
Total Parking Spaces 2
Garage N
Building
Lot Description Backs to Trees
Story 3.5
Foundation Block
Sewer Public Sewer
Water Public
Architectural Style Traditional
Level or Stories 3.5
Additional Building Above Grade, Below Grade
Structure Type 9'+ Ceilings,Vaulted Ceilings
New Construction N
Schools
Elementary Schools Rolling Valley
Middle Schools Irving
High Schools West Springfield
School District Fairfax County Public Schools
Others
HOA Fee Include Common Area Maintenance,Parking Fee,Reserve Funds,Road Maintenance,Snow Removal,Trash
Senior Community No
Tax ID 0891 16 0033
Ownership Fee Simple
SqFt Source Assessor
Security Features Exterior Cameras
Acceptable Financing Cash, Conventional, Exchange, FHA, VA, Other
Listing Terms Cash, Conventional, Exchange, FHA, VA, Other
Financing Cash,Conventional,Exchange,FHA,VA,Other
Special Listing Condition Standard
Read Less
Want to know what your home might be worth? Contact us for a FREE valuation!

Our team is ready to help you sell your home for the highest possible price ASAP

Bought with Melissa Ebong • Keller Williams Capital Properties
GET MORE INFORMATION





