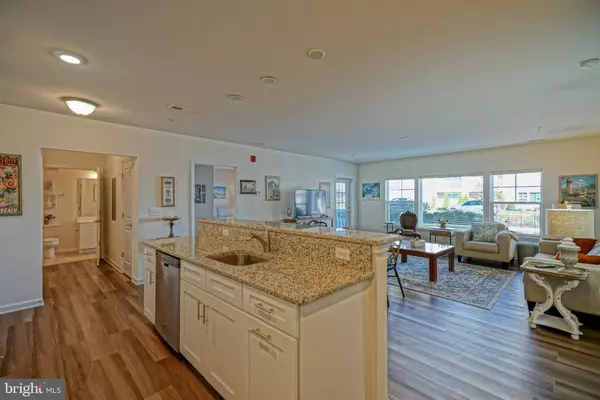$310,000
$319,900
3.1%For more information regarding the value of a property, please contact us for a free consultation.
24258 ZINFANDEL LN #109 Lewes, DE 19958
2 Beds
2 Baths
1,272 SqFt
Key Details
Sold Price $310,000
Property Type Condo
Sub Type Condo/Co-op
Listing Status Sold
Purchase Type For Sale
Square Footage 1,272 sqft
Price per Sqft $243
Subdivision Vineyards At Nassau Valley
MLS Listing ID DESU2039270
Sold Date 05/26/23
Style Contemporary,Unit/Flat
Bedrooms 2
Full Baths 2
Condo Fees $166/mo
HOA Y/N N
Abv Grd Liv Area 1,272
Originating Board BRIGHT
Year Built 2019
Lot Dimensions 0.00 x 0.00
Property Description
PERFECT BEACH PAD OR INVESTMENT OPPORTUNITY! Move right into this 2 bedroom, 2 bath, first floor condo in The Vineyards! Practically brand new & priced below new construction this ground level unit offers a fantastic split bedroom floor plan with luxury vinyl plank flooring thru-out the main living area, window treatments throughout, sleek stainless steel appliances and sparkling granite counters in the kitchen, 2 spacious bedrooms, each with walk-in closets and en-suite baths, and more! Located adjacent to the community amenities, which include an outdoor pool, fitness center, walk/jog path, club house, and more. Enjoy the convenience of a grocery store, salon, and multiple businesses right in the neighborhood. Just short drive to downtown Lewes and the beaches! Call today!
Location
State DE
County Sussex
Area Lewes Rehoboth Hundred (31009)
Zoning C-1
Rooms
Other Rooms Living Room, Primary Bedroom, Kitchen, Utility Room, Primary Bathroom, Full Bath, Additional Bedroom
Main Level Bedrooms 2
Interior
Interior Features Breakfast Area, Carpet, Combination Dining/Living, Entry Level Bedroom, Floor Plan - Open, Pantry, Primary Bath(s), Recessed Lighting, Upgraded Countertops, Walk-in Closet(s)
Hot Water Tankless
Heating Forced Air
Cooling Central A/C
Flooring Luxury Vinyl Plank, Carpet, Tile/Brick
Equipment Dishwasher, Oven/Range - Gas, Refrigerator, Stainless Steel Appliances, Microwave, Water Heater - Tankless, Washer/Dryer Stacked
Appliance Dishwasher, Oven/Range - Gas, Refrigerator, Stainless Steel Appliances, Microwave, Water Heater - Tankless, Washer/Dryer Stacked
Heat Source Propane - Metered
Laundry Washer In Unit, Dryer In Unit
Exterior
Exterior Feature Porch(es), Roof
Utilities Available Cable TV Available, Phone Available, Propane - Community
Amenities Available Bike Trail, Club House, Fitness Center, Jog/Walk Path, Picnic Area, Pool - Outdoor, Water/Lake Privileges, Volleyball Courts
Water Access N
Roof Type Flat
Accessibility None
Porch Porch(es), Roof
Garage N
Building
Story 1
Unit Features Garden 1 - 4 Floors
Sewer Public Sewer
Water Public
Architectural Style Contemporary, Unit/Flat
Level or Stories 1
Additional Building Above Grade, Below Grade
Structure Type Dry Wall
New Construction N
Schools
School District Cape Henlopen
Others
Pets Allowed Y
HOA Fee Include Common Area Maintenance,Management,Pool(s),Recreation Facility,Road Maintenance,Trash
Senior Community No
Tax ID 334-05.00-152.06-Q109
Ownership Condominium
Security Features Main Entrance Lock,Sprinkler System - Indoor
Acceptable Financing Cash, Conventional
Listing Terms Cash, Conventional
Financing Cash,Conventional
Special Listing Condition Standard
Pets Allowed Case by Case Basis
Read Less
Want to know what your home might be worth? Contact us for a FREE valuation!

Our team is ready to help you sell your home for the highest possible price ASAP

Bought with Julie Gritton • Coldwell Banker Premier - Lewes
GET MORE INFORMATION





