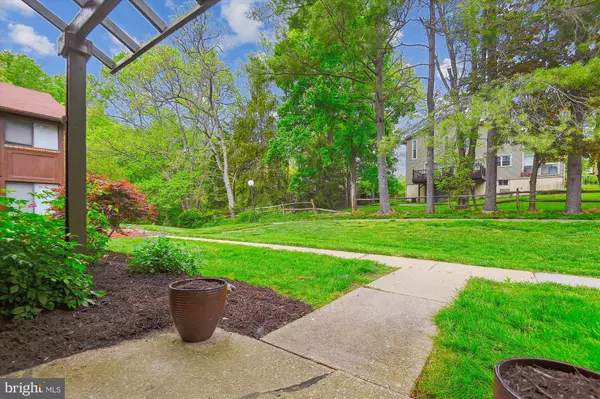$318,000
$315,000
1.0%For more information regarding the value of a property, please contact us for a free consultation.
5702 THUNDER HILL RD Columbia, MD 21045
3 Beds
2 Baths
1,248 SqFt
Key Details
Sold Price $318,000
Property Type Townhouse
Sub Type End of Row/Townhouse
Listing Status Sold
Purchase Type For Sale
Square Footage 1,248 sqft
Price per Sqft $254
Subdivision Cinnamon Tree
MLS Listing ID MDHW2025610
Sold Date 05/26/23
Style Traditional
Bedrooms 3
Full Baths 1
Half Baths 1
HOA Fees $98/mo
HOA Y/N Y
Abv Grd Liv Area 1,248
Originating Board BRIGHT
Year Built 1973
Annual Tax Amount $3,473
Tax Year 2022
Lot Size 1,481 Sqft
Acres 0.03
Property Description
**LOVELY END-OF-ROW TOWNHOUSE WITH CONTEMPORARY FLAIR**FRESHLY PAINTED THRU OUT **NEUTRAL COLORS** NEW CARPETS** Enjoy living in this charming home features spacious living room and dining room **OPEN FLOOR PLAN** . Country kitchen with warm wood cabinets, granite counter top, modern stainless steel appliances. Newer Washer and Dryer in main level. Lovely Half bath/Powder Room at main level; and a sliding glass door off dining room walks out to a nice wrap around patio and garden. **ENJOY** city living ** Easy access to major commuter routes; close to walking trails and parks; community pools; shops, dining; and entertainment. **MOVE-IN READY** More photos will be uploaded.
**WELCOME HOME**
Location
State MD
County Howard
Zoning NT
Direction North
Rooms
Other Rooms Living Room, Dining Room, Kitchen
Interior
Interior Features Breakfast Area, Carpet, Ceiling Fan(s), Combination Dining/Living, Combination Kitchen/Dining, Dining Area, Floor Plan - Open, Floor Plan - Traditional, Kitchen - Country, Kitchen - Eat-In, Wood Floors, Window Treatments
Hot Water Electric
Heating Forced Air, Programmable Thermostat, Humidifier
Cooling Ceiling Fan(s), Central A/C
Flooring Carpet, Engineered Wood, Laminated
Equipment Built-In Microwave, Built-In Range, Dishwasher, Disposal, Dryer, Oven - Self Cleaning, Refrigerator, Stainless Steel Appliances, Washer
Furnishings No
Fireplace N
Window Features Double Pane,Screens,Storm
Appliance Built-In Microwave, Built-In Range, Dishwasher, Disposal, Dryer, Oven - Self Cleaning, Refrigerator, Stainless Steel Appliances, Washer
Heat Source Natural Gas
Laundry Main Floor
Exterior
Exterior Feature Patio(s), Roof, Terrace
Utilities Available Electric Available, Water Available, Cable TV Available
Amenities Available Jog/Walk Path, Pool Mem Avail, Swimming Pool
Water Access N
Roof Type Composite,Shingle
Accessibility 32\"+ wide Doors
Porch Patio(s), Roof, Terrace
Garage N
Building
Story 2
Foundation Brick/Mortar
Sewer Public Sewer
Water Public
Architectural Style Traditional
Level or Stories 2
Additional Building Above Grade, Below Grade
Structure Type Dry Wall
New Construction N
Schools
School District Howard County Public School System
Others
Pets Allowed Y
HOA Fee Include Common Area Maintenance,Ext Bldg Maint,Lawn Maintenance,Snow Removal,Trash
Senior Community No
Tax ID 1416123315
Ownership Fee Simple
SqFt Source Assessor
Security Features Carbon Monoxide Detector(s),Smoke Detector
Acceptable Financing Conventional, FHA
Listing Terms Conventional, FHA
Financing Conventional,FHA
Special Listing Condition Standard
Pets Allowed Cats OK, Dogs OK
Read Less
Want to know what your home might be worth? Contact us for a FREE valuation!

Our team is ready to help you sell your home for the highest possible price ASAP

Bought with Joseph Obeid • Evergreen Properties
GET MORE INFORMATION





