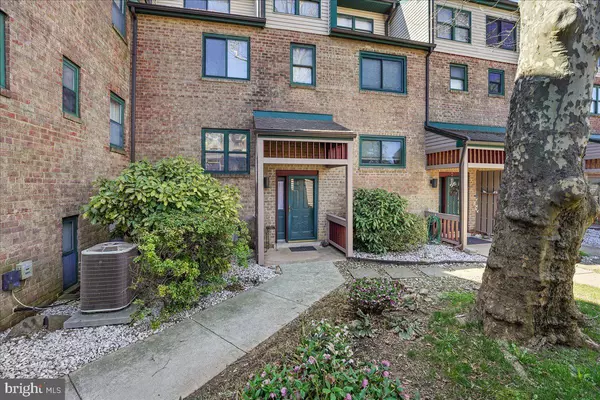$230,000
$215,000
7.0%For more information regarding the value of a property, please contact us for a free consultation.
8 PALADIN DR Wilmington, DE 19802
2 Beds
3 Baths
2,200 SqFt
Key Details
Sold Price $230,000
Property Type Condo
Sub Type Condo/Co-op
Listing Status Sold
Purchase Type For Sale
Square Footage 2,200 sqft
Price per Sqft $104
Subdivision Paladin Club
MLS Listing ID DENC2040466
Sold Date 05/19/23
Style Contemporary
Bedrooms 2
Full Baths 2
Half Baths 1
Condo Fees $565/mo
HOA Y/N N
Abv Grd Liv Area 2,200
Originating Board BRIGHT
Year Built 1986
Annual Tax Amount $2,526
Tax Year 2022
Lot Dimensions 0.00 x 0.00
Property Description
Welcome home. This townhome style condo has it all…the space you would want without the maintenance. Enjoy your life with a quick walk to the clubhouse, tennis, indoor & outdoor pool, hot tub, sauna, fitness center, racket ball, half court gym and more. It doesn't get better then the Paladin Club. This 2 bed, 2.5bth w/detached garage welcomes you in a welcoming foyer entrance. Go up a few stairs to enter into a fabulous eat in kitchen with island / breakfast bar w/recessed lighting and stainless steel appliances as well as a separate breakfast room. If you are a chef or like to entertain this is a perfect layout. The living room adorned with a fireplace and deck. On the second floor you have a spacious primary bedroom with an updated ensuite bathroom featuring double sinks and tile shower as well as a walk in closet. The subsequent bedroom also a nice size with a hall bath. The top level is my favorite place in the house -it is a huge room which can be used as a 2nd family room, office, or as you see fit. The room is beautiful with tons of natural light with entrance to a trex deck. In the basement you have a huge laundry room which can be utilized as more then that too if you are a craftsman. Also you will enjoy the space of yet another living area with a slider to a patio. Enjoy maintenance free living as the condo worries about your roof, landscaping, snow removal, water, sewer and trash while you come home or work from home and enjoy the finer things in life right at your fingertips. Perfect location as located near major highways so great for commuting too.
Location
State DE
County New Castle
Area Brandywine (30901)
Zoning NCAP
Rooms
Other Rooms Living Room, Primary Bedroom, Bedroom 2, Kitchen, 2nd Stry Fam Rm, Laundry, Office
Basement Daylight, Full, Fully Finished
Interior
Interior Features Breakfast Area, Carpet, Ceiling Fan(s), Kitchen - Eat-In, Kitchen - Island, Kitchen - Table Space, Recessed Lighting
Hot Water Electric
Heating Heat Pump - Electric BackUp
Cooling Central A/C, Ceiling Fan(s)
Fireplaces Number 1
Equipment Built-In Microwave, Dishwasher, Disposal, Dryer, Oven/Range - Electric, Refrigerator, Stainless Steel Appliances, Washer, Water Heater
Fireplace Y
Appliance Built-In Microwave, Dishwasher, Disposal, Dryer, Oven/Range - Electric, Refrigerator, Stainless Steel Appliances, Washer, Water Heater
Heat Source Electric
Laundry Lower Floor
Exterior
Parking Features Garage Door Opener
Garage Spaces 1.0
Amenities Available Club House, Exercise Room, Pool - Indoor, Pool - Outdoor, Recreational Center, Swimming Pool, Tennis Courts, Hot tub, Meeting Room, Party Room, Racquet Ball, Sauna
Water Access N
Accessibility None
Total Parking Spaces 1
Garage Y
Building
Story 4
Foundation Permanent
Sewer Public Sewer
Water Public
Architectural Style Contemporary
Level or Stories 4
Additional Building Above Grade, Below Grade
New Construction N
Schools
School District Brandywine
Others
Pets Allowed Y
HOA Fee Include Ext Bldg Maint,Health Club,Lawn Maintenance,Management,Parking Fee,Pool(s),Reserve Funds,Recreation Facility,Snow Removal,Trash,Sewer
Senior Community No
Tax ID 06-149.00-014.C.0008
Ownership Condominium
Acceptable Financing Cash, Conventional
Listing Terms Cash, Conventional
Financing Cash,Conventional
Special Listing Condition Standard
Pets Allowed No Pet Restrictions
Read Less
Want to know what your home might be worth? Contact us for a FREE valuation!

Our team is ready to help you sell your home for the highest possible price ASAP

Bought with James A Brady • Long & Foster Real Estate, Inc.
GET MORE INFORMATION





