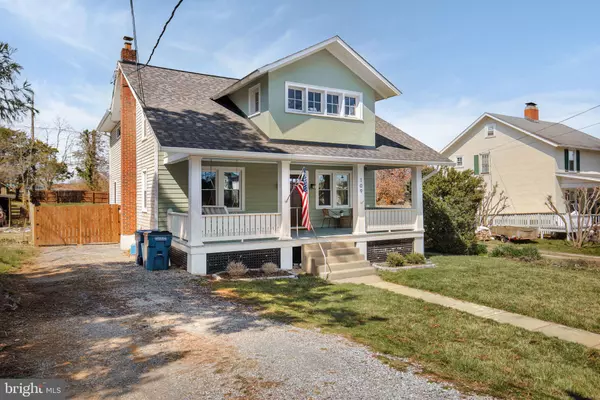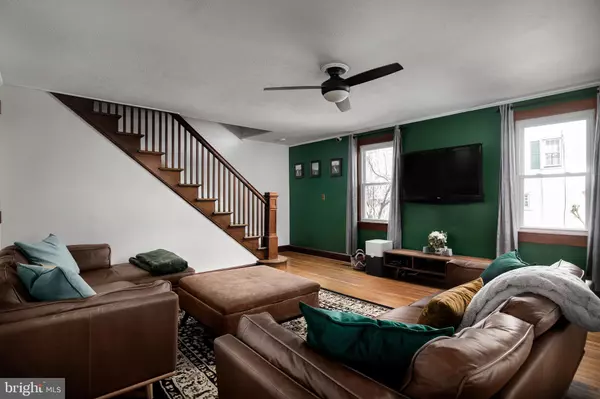$467,500
$449,000
4.1%For more information regarding the value of a property, please contact us for a free consultation.
109 S BUCKMARSH ST Berryville, VA 22611
4 Beds
3 Baths
2,400 SqFt
Key Details
Sold Price $467,500
Property Type Single Family Home
Sub Type Detached
Listing Status Sold
Purchase Type For Sale
Square Footage 2,400 sqft
Price per Sqft $194
Subdivision None Available
MLS Listing ID VACL2001772
Sold Date 05/15/23
Style Cottage,Craftsman
Bedrooms 4
Full Baths 3
HOA Y/N N
Abv Grd Liv Area 2,400
Originating Board BRIGHT
Year Built 1940
Annual Tax Amount $1,921
Tax Year 2022
Lot Size 0.330 Acres
Acres 0.33
Property Description
Come by our OPEN! If any offers received they will be reviewed by Tuesday 4/18 at 6PM.
Have you been looking for a charming home that has character and the perfect amount of space? THIS IS IT! Charismatically refinished from top to bottom, you will adore every inch of this timeless space. Located in the Town of Berryville with access to tons of shopping. Minutes from the grocery, town stores and restaurants and events held every year! Lucketts Store Flea market, Town Flea market, Live music, the county fair, and much more. See matterport 3D walk through and more information!
A craftsman style front porch greets you to come sit down and enjoy the moment on the swing. The living area is perfect for entertaining and still open concept from the kitchen area. Through your expansive dining room you enter the modern kitchen with flare! Enjoy newer appliances and tons of prep space to impress your guests! The back of the home includes a laundry area, mud room style foyer with access to the back yard, and a bedroom + full bath. When you make your way upstairs you'll notice the attention to detail and beautiful craftsman handrails. You have three large rooms with generous closet space, and a full bathroom for your guests. The primary bedroom is a breath of fresh air with a lovely private bathroom and HUGE closet. All the finishes in every bathroom are inspired by the classic timeless look. You have so many upgrades in this home to enjoy, 2022 NEW ROOF with warranty, front of house NEW WINDOWS, beautifully maintained HVAC / furnace, basement with tons of storage (unfinished), outside you have a new patio area to enjoy, freshly painted fencing, and TONS of space for your new garden hobbies! More upgrades include, TREX deck and patio 2022, six foot privacy fence in 2019, new motor in attic hvac 2022, New front door and back door 22/2023, Crawl Space insulation and weather proofing, including dehumidifier in 2021, heating oil inspected yearly and serviced as necessary (works great!).
Location
State VA
County Clarke
Rooms
Basement Connecting Stairway, Interior Access, Unfinished, Space For Rooms
Main Level Bedrooms 1
Interior
Interior Features Built-Ins, Ceiling Fan(s), Dining Area, Entry Level Bedroom, Family Room Off Kitchen, Floor Plan - Open, Formal/Separate Dining Room, Primary Bath(s), Upgraded Countertops, Wood Floors
Hot Water Electric
Heating Heat Pump - Oil BackUp, Heat Pump(s)
Cooling Ceiling Fan(s), Central A/C
Flooring Ceramic Tile, Hardwood
Equipment Built-In Microwave, Dishwasher, Disposal, Dryer, Exhaust Fan, Icemaker, Microwave, Oven/Range - Electric, Refrigerator, Stainless Steel Appliances, Stove, Washer, Water Heater
Fireplace N
Window Features Double Pane,Screens
Appliance Built-In Microwave, Dishwasher, Disposal, Dryer, Exhaust Fan, Icemaker, Microwave, Oven/Range - Electric, Refrigerator, Stainless Steel Appliances, Stove, Washer, Water Heater
Heat Source Electric, Oil
Exterior
Exterior Feature Deck(s)
Fence Rear
Water Access N
View Garden/Lawn
Roof Type Composite,Shingle
Accessibility None
Porch Deck(s)
Garage N
Building
Story 2
Foundation Concrete Perimeter
Sewer Public Sewer
Water Public
Architectural Style Cottage, Craftsman
Level or Stories 2
Additional Building Above Grade, Below Grade
Structure Type 9'+ Ceilings,Dry Wall,Plaster Walls
New Construction N
Schools
Middle Schools Johnson-Williams
High Schools Clarke County
School District Clarke County Public Schools
Others
Senior Community No
Tax ID 14A4-A--55
Ownership Fee Simple
SqFt Source Estimated
Security Features Main Entrance Lock,Smoke Detector
Special Listing Condition Standard
Read Less
Want to know what your home might be worth? Contact us for a FREE valuation!

Our team is ready to help you sell your home for the highest possible price ASAP

Bought with Carolyn A Young • RE/MAX Gateway, LLC
GET MORE INFORMATION





