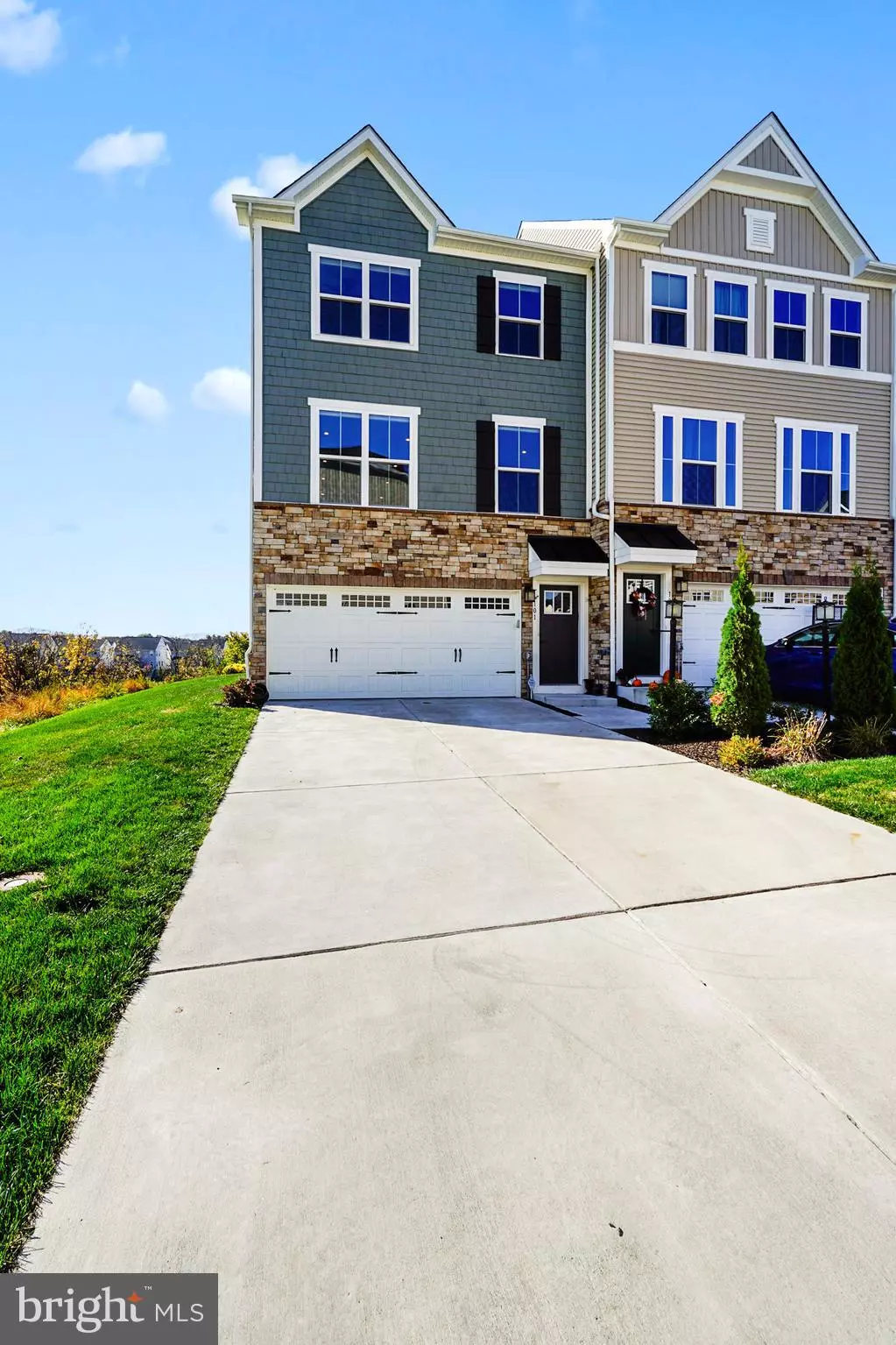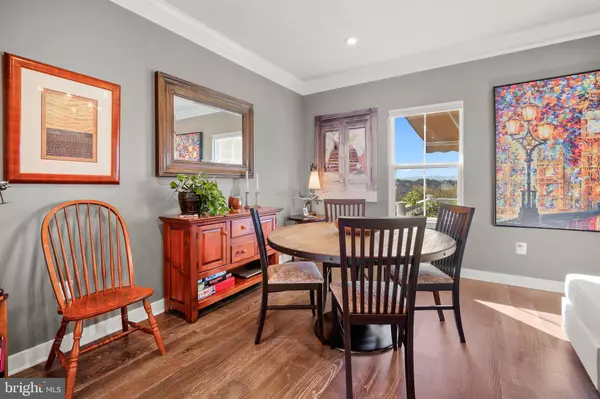$430,000
$425,000
1.2%For more information regarding the value of a property, please contact us for a free consultation.
101 BERGAMOT WAY Lake Frederick, VA 22630
3 Beds
4 Baths
2,225 SqFt
Key Details
Sold Price $430,000
Property Type Townhouse
Sub Type End of Row/Townhouse
Listing Status Sold
Purchase Type For Sale
Square Footage 2,225 sqft
Price per Sqft $193
Subdivision Lake Frederick
MLS Listing ID VAFV2011544
Sold Date 05/12/23
Style Craftsman
Bedrooms 3
Full Baths 3
Half Baths 1
HOA Fees $162/mo
HOA Y/N Y
Abv Grd Liv Area 1,806
Originating Board BRIGHT
Year Built 2020
Annual Tax Amount $1,909
Tax Year 2022
Lot Size 3,049 Sqft
Acres 0.07
Property Description
Welcome to the exceptional Schubert Model Ryan Home, offering 10+ features that set it apart from the rest. This 3-level end-unit townhome with a 2-car garage boasts numerous upgrades not offered by the builder, making it move-in ready for you today!
Inside, you'll be captivated by the upgrades throughout, from the beautifully finished full bathroom with a frameless shower on the ground floor to the gourmet kitchen on the second floor. The kitchen features stainless steel appliances, a custom backsplash, with under-cabinet lighting, quartz countertops, and a spacious 10-foot island, all perfect for entertaining guests.
Step out onto the composite deck from the kitchen and experience the breathtaking sunsets or use the custom motorized awning for those sunny days. The open floor plan on the second level offers plenty of space for entertaining guests.
As you move up to the third level, you'll be amazed at the two sizable bedrooms that share an upgraded bathroom, an oversized laundry room with a high-end washer & dryer, and even a utility sink. Enter the primary bedroom and enjoy the panoramic mountain views and the beautiful full bath with a soaking tub and separate shower with frameless shower doors.
This home is meticulously maintained, with custom paint and upgraded molding on the 1st and 2nd floor, custom blinds throughout, and lights installed in multiple closets. The garage has been finished with a professional epoxy floor and a tv swivel and tilt brackets for your convenience.
Last but not least, exit the sliding glass door on the ground floor to your wooden patio featuring benches and a garden area, perfect for enjoying the serene common grounds and mountain views.
Make this stunning, pristine, and upgraded townhome yours today and experience the luxurious lifestyle that awaits you!
Location
State VA
County Frederick
Zoning R5
Rooms
Basement Daylight, Full
Interior
Interior Features Breakfast Area, Ceiling Fan(s), Combination Dining/Living, Crown Moldings, Family Room Off Kitchen, Floor Plan - Open, Kitchen - Gourmet, Primary Bath(s), Recessed Lighting, Soaking Tub, Walk-in Closet(s), Window Treatments
Hot Water Natural Gas
Heating Central
Cooling Central A/C, Ceiling Fan(s)
Equipment Built-In Microwave, Cooktop, Dishwasher, Disposal, Dryer, Oven - Double, Oven - Wall, Refrigerator, Stainless Steel Appliances, Washer, Water Heater
Furnishings No
Fireplace N
Appliance Built-In Microwave, Cooktop, Dishwasher, Disposal, Dryer, Oven - Double, Oven - Wall, Refrigerator, Stainless Steel Appliances, Washer, Water Heater
Heat Source Natural Gas
Laundry Upper Floor
Exterior
Exterior Feature Deck(s)
Parking Features Other
Garage Spaces 2.0
Amenities Available Boat Ramp, Boat Dock/Slip, Club House, Common Grounds, Community Center, Lake, Pier/Dock, Pool - Outdoor, Water/Lake Privileges
Water Access N
View Mountain, Scenic Vista, Trees/Woods
Roof Type Architectural Shingle
Accessibility None
Porch Deck(s)
Attached Garage 2
Total Parking Spaces 2
Garage Y
Building
Lot Description Backs to Trees, Landscaping
Story 3
Foundation Concrete Perimeter
Sewer Public Sewer
Water Public
Architectural Style Craftsman
Level or Stories 3
Additional Building Above Grade, Below Grade
New Construction N
Schools
School District Frederick County Public Schools
Others
HOA Fee Include Common Area Maintenance,Management,Pool(s),Snow Removal,Trash
Senior Community No
Tax ID 87B 3 2 56
Ownership Fee Simple
SqFt Source Assessor
Acceptable Financing Cash, FHA, VA, Conventional
Horse Property N
Listing Terms Cash, FHA, VA, Conventional
Financing Cash,FHA,VA,Conventional
Special Listing Condition Standard
Read Less
Want to know what your home might be worth? Contact us for a FREE valuation!

Our team is ready to help you sell your home for the highest possible price ASAP

Bought with Amanda Macy • Pearson Smith Realty LLC
GET MORE INFORMATION





