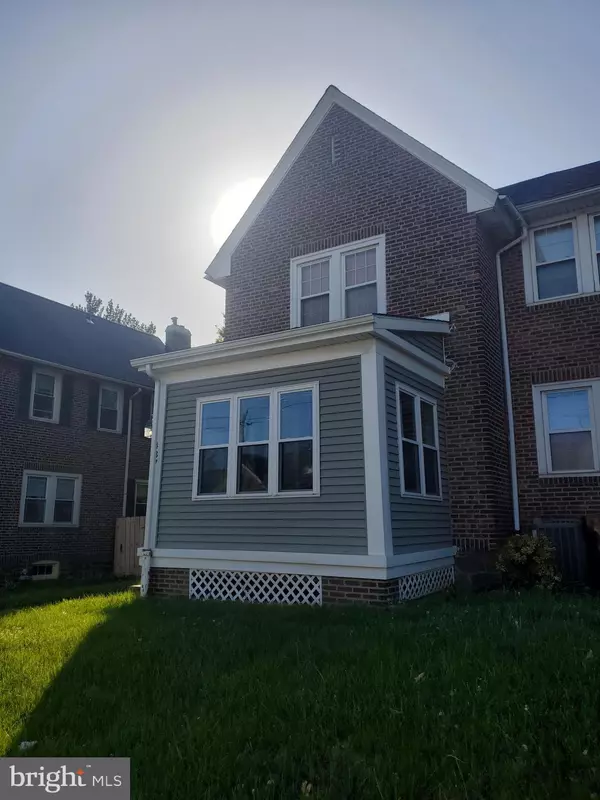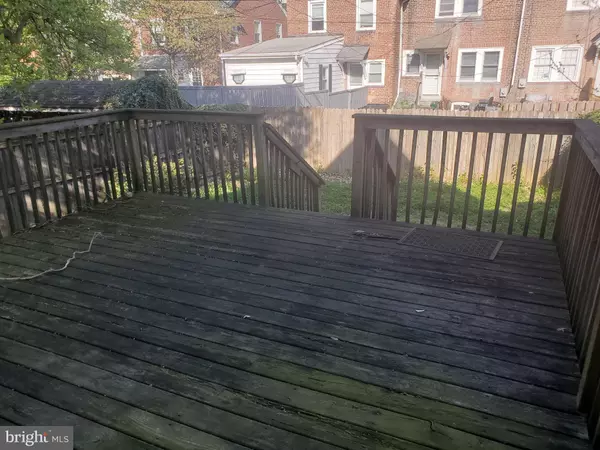$168,000
$159,900
5.1%For more information regarding the value of a property, please contact us for a free consultation.
437 S UNION ST Wilmington, DE 19805
3 Beds
2 Baths
1,175 SqFt
Key Details
Sold Price $168,000
Property Type Townhouse
Sub Type End of Row/Townhouse
Listing Status Sold
Purchase Type For Sale
Square Footage 1,175 sqft
Price per Sqft $142
Subdivision Union Park Gardens
MLS Listing ID DENC2041160
Sold Date 05/12/23
Style Traditional
Bedrooms 3
Full Baths 2
HOA Y/N N
Abv Grd Liv Area 1,175
Originating Board BRIGHT
Year Built 1918
Annual Tax Amount $2,106
Tax Year 2022
Lot Size 3,049 Sqft
Acres 0.07
Lot Dimensions 29.10 x 100.00
Property Description
Investor alert! This bright end unit townhome has great bones and curb appeal. Just needs a bit of updating to make it shine and bring it to the level of the most recent sales on this block! The Gas water heater was replaced in 2017, along with the gas heater. Central air is present. There is an unenclosed full bath in the basement. Yard is fenced. Owners prefer a Cash, AS-IS sale and will make no repairs.
Location
State DE
County New Castle
Area Wilmington (30906)
Zoning 26R-3
Rooms
Other Rooms Living Room, Dining Room, Kitchen, Other
Basement Outside Entrance, Unfinished
Interior
Hot Water Natural Gas
Heating Baseboard - Hot Water
Cooling Central A/C
Flooring Hardwood, Vinyl, Carpet
Equipment Built-In Range, Refrigerator, Washer, Dryer
Appliance Built-In Range, Refrigerator, Washer, Dryer
Heat Source Natural Gas
Laundry Basement
Exterior
Exterior Feature Deck(s), Porch(es)
Water Access N
Roof Type Shingle
Accessibility None
Porch Deck(s), Porch(es)
Garage N
Building
Story 2
Foundation Stone
Sewer Public Sewer
Water Public
Architectural Style Traditional
Level or Stories 2
Additional Building Above Grade, Below Grade
New Construction N
Schools
School District Red Clay Consolidated
Others
Senior Community No
Tax ID 26-033.10-263
Ownership Fee Simple
SqFt Source Assessor
Acceptable Financing Cash
Listing Terms Cash
Financing Cash
Special Listing Condition Standard
Read Less
Want to know what your home might be worth? Contact us for a FREE valuation!

Our team is ready to help you sell your home for the highest possible price ASAP

Bought with Karen A Ventresca • RE/MAX Elite
GET MORE INFORMATION





