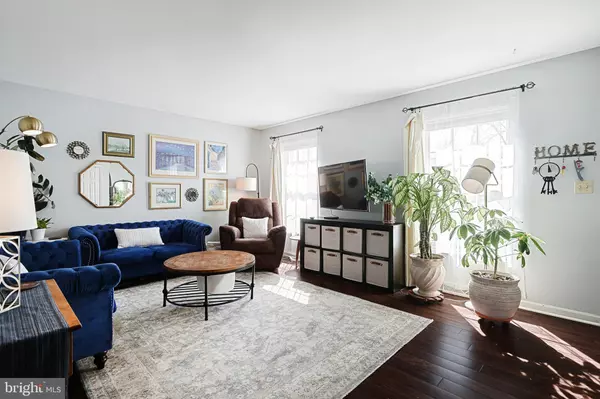$290,000
$299,000
3.0%For more information regarding the value of a property, please contact us for a free consultation.
35 APACHE PASS Hanover, PA 17331
3 Beds
2 Baths
1,752 SqFt
Key Details
Sold Price $290,000
Property Type Single Family Home
Sub Type Detached
Listing Status Sold
Purchase Type For Sale
Square Footage 1,752 sqft
Price per Sqft $165
Subdivision Indian Ridge
MLS Listing ID PAAD2008192
Sold Date 05/08/23
Style Split Level
Bedrooms 3
Full Baths 2
HOA Y/N N
Abv Grd Liv Area 1,180
Originating Board BRIGHT
Year Built 1999
Annual Tax Amount $3,979
Tax Year 2022
Lot Size 10,019 Sqft
Acres 0.23
Property Description
Welcome to the former model home of the neighborhood boasting 3 bedrooms, 2 full bathrooms & half bath rough in! Three finished levels of living space with an additional lower level for your laundry, workbench/hobbies & convenient storage! ENJOY your fenced in backyard from your composite deck or by splashing your summers away in the pool or hot tub! Multiple varieties of plantings provide visual pleasure & privacy and even include a certified natural habitat designation! Eat-in Kitchen with gas range opens with a French door to your deck and yard. Finished lower level family room features new carpet with tile finishes next to French door walk out and wet bar with fridge & microwave included. The rough in half bath is adjoining! New carpet 2023, NEW ROOF with transferable warranty 2022, New vinyl privacy fence 2021, New pool liner 2021, New pool pump 2020, New attic insulation 2020, New furnace, & AC 2020! You'll love the proximity to both quiet streets and yet still within walking distance to the grocery store! This house offers both needs & wants in YOUR next place to call HOME! Schedule your showing appointment today!
Location
State PA
County Adams
Area Conewago Twp (14308)
Zoning RESIDENTIAL
Rooms
Other Rooms Living Room, Primary Bedroom, Bedroom 2, Kitchen, Family Room, Basement, Bedroom 1, Bathroom 1, Primary Bathroom
Basement Rear Entrance, Rough Bath Plumb, Partially Finished, Walkout Level, Windows, Other
Interior
Interior Features Kitchen - Eat-In, Wet/Dry Bar, WhirlPool/HotTub, Other
Hot Water Electric
Heating Forced Air
Cooling Central A/C
Flooring Laminate Plank, Carpet, Ceramic Tile
Heat Source Natural Gas
Laundry Basement
Exterior
Exterior Feature Deck(s)
Fence Privacy, Vinyl
Pool Above Ground, Fenced
Water Access N
Roof Type Architectural Shingle
Accessibility Level Entry - Main
Porch Deck(s)
Garage N
Building
Story 4
Foundation Block
Sewer Public Sewer
Water Public
Architectural Style Split Level
Level or Stories 4
Additional Building Above Grade, Below Grade
New Construction N
Schools
School District Conewago Valley
Others
Senior Community No
Tax ID 08012-0032---000
Ownership Fee Simple
SqFt Source Assessor
Acceptable Financing Cash, Conventional, FHA
Listing Terms Cash, Conventional, FHA
Financing Cash,Conventional,FHA
Special Listing Condition Standard
Read Less
Want to know what your home might be worth? Contact us for a FREE valuation!

Our team is ready to help you sell your home for the highest possible price ASAP

Bought with Brad Zimmerman • Berkshire Hathaway HomeServices Homesale Realty
GET MORE INFORMATION





