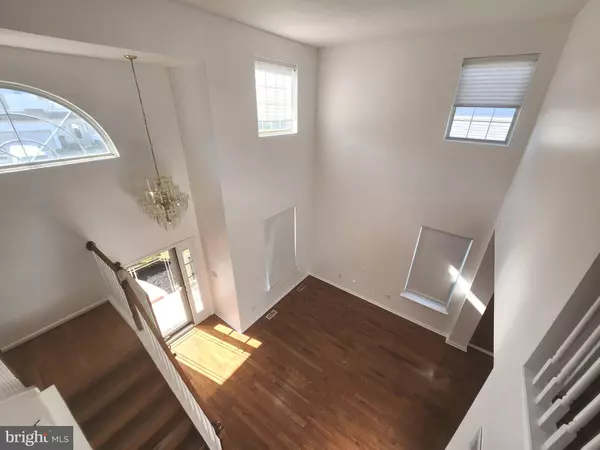$515,000
$539,000
4.5%For more information regarding the value of a property, please contact us for a free consultation.
21 S LOTUS CIR S Bear, DE 19701
4 Beds
3 Baths
2,025 SqFt
Key Details
Sold Price $515,000
Property Type Single Family Home
Sub Type Detached
Listing Status Sold
Purchase Type For Sale
Square Footage 2,025 sqft
Price per Sqft $254
Subdivision Brennan Estates
MLS Listing ID DENC2038464
Sold Date 05/04/23
Style Contemporary
Bedrooms 4
Full Baths 2
Half Baths 1
HOA Fees $29/ann
HOA Y/N Y
Abv Grd Liv Area 2,025
Originating Board BRIGHT
Year Built 1997
Annual Tax Amount $2,765
Tax Year 2022
Lot Size 8,276 Sqft
Acres 0.19
Lot Dimensions 86.50 x 110.00
Property Description
Location, location, location! Just when you thought this sought after neighborhood had nothing available. This is your opportunity to live in the desirable Brennan Estates community, part of the Appoqunimik school system. This home will surprise you with all its amenities and upgrades… Entry into the front door, you will be met with 20ft ceilings in the formal living rooms' two-story foyer, open floor concept, on the main floor, and all hardwood floors throughout. The upgraded kitchen, features new white cabinetry with Corian countertops, stainless steel appliances, ceramic tile on the floors and backsplash. The main floor has a family room with a gas fireplace, a convenient half bathroom, a sliding glass door (replaced 2022) from the kitchen leads to the deck and a fenced in backyard where you can host countless events. Upstairs you have the primary bedroom with vaulted ceilings, ceiling fan, walk-in closet and ensuite bathroom with walk-in showers and his/her vanities. There are three other nice size bedrooms with hardwood floors, an upgraded hall bathroom with ceramic tile in the shower area, new shower door and 30in vanity. Lastly, an upper-level laundry area with ceramic tile flooring completes the second floor. The finished basement features laminate floors and enough space for another family room, man cave, etc.… There are another two rooms off the finish area for an office or storage. Other notable updates include an underground sprinkler system, hardwired walkway lighting, 2yr old water heater, new roof in 2021, new heater in 2022. This award-winning community offers plenty of walking paths, playgrounds, basketball courts, tennis courts and other neighborhood amenities. Community pool memberships are also available (optional). Schedule your tour today!
Location
State DE
County New Castle
Area Newark/Glasgow (30905)
Zoning NC6.5
Rooms
Basement Poured Concrete, Sump Pump
Interior
Hot Water Natural Gas
Heating Forced Air
Cooling Central A/C
Fireplaces Number 1
Heat Source Natural Gas
Exterior
Parking Features Garage - Front Entry, Garage Door Opener, Garage - Side Entry
Garage Spaces 2.0
Water Access N
Accessibility None
Attached Garage 2
Total Parking Spaces 2
Garage Y
Building
Story 2
Foundation Concrete Perimeter
Sewer Public Sewer
Water Public
Architectural Style Contemporary
Level or Stories 2
Additional Building Above Grade, Below Grade
New Construction N
Schools
Elementary Schools Olive B Loss
Middle Schools Alfred G Waters
High Schools Appoquinimink
School District Appoquinimink
Others
HOA Fee Include Common Area Maintenance,Pool(s),Recreation Facility,Snow Removal
Senior Community No
Tax ID 11-047.10-009
Ownership Fee Simple
SqFt Source Estimated
Acceptable Financing Cash, Conventional, FHA, VA
Listing Terms Cash, Conventional, FHA, VA
Financing Cash,Conventional,FHA,VA
Special Listing Condition Standard
Read Less
Want to know what your home might be worth? Contact us for a FREE valuation!

Our team is ready to help you sell your home for the highest possible price ASAP

Bought with Sharon Satterfield • BHHS Fox & Roach-Greenville
GET MORE INFORMATION





