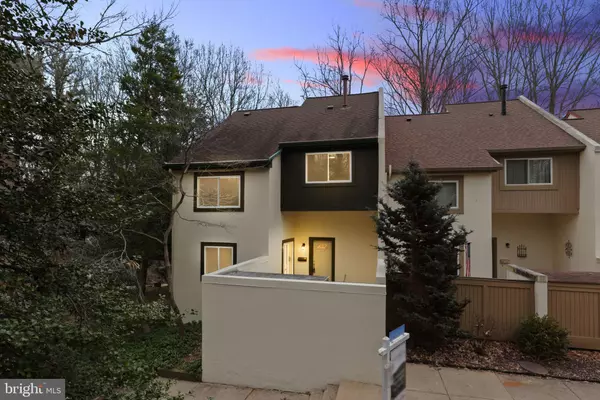$738,000
$750,000
1.6%For more information regarding the value of a property, please contact us for a free consultation.
1565 INLET CT Reston, VA 20190
5 Beds
4 Baths
1,918 SqFt
Key Details
Sold Price $738,000
Property Type Townhouse
Sub Type End of Row/Townhouse
Listing Status Sold
Purchase Type For Sale
Square Footage 1,918 sqft
Price per Sqft $384
Subdivision Inlet Cluster
MLS Listing ID VAFX2113438
Sold Date 05/05/23
Style Contemporary
Bedrooms 5
Full Baths 3
Half Baths 1
HOA Fees $186/qua
HOA Y/N Y
Abv Grd Liv Area 1,918
Originating Board BRIGHT
Year Built 1972
Annual Tax Amount $6,832
Tax Year 2023
Lot Size 2,802 Sqft
Acres 0.06
Property Description
Open house on Saturday April 8, and Sunday April 9, from 1-4 pm.
Welcome to 1565 Inlet Ct, a stunning 4-level townhome nestled in a quiet cul-de-sac in the heart of Reston, VA. This beautifully renovated and meticulously maintained property offers more that 2000 square feet of living space, 5 bedrooms, 3.5 bathrooms, and a wealth of desirable features that are sure to impress. As you enter the home, you'll be greeted by a bright and open living room with gleaming hardwood floors, elegant crown molding, and large windows that flood the space with natural light. The adjacent dining area is perfect for entertaining and leads to a spacious rear deck that overlooks the lush backyard and provides a private outdoor oasis. New Deck installed and a new patio is constructed under the deck.New gas line is installed. All hardwood floors throughout the house is sanded and painted.New Kitchen cabinets and quartz countertops installed.All 3.5 bathrooms are newly remodeled. All appliance are new whirlpool.New vinyl windows and patio doors installed All interior doors are newly installed.The HVAC duct is cleaned.New gas water heater is installed. Cozy breakfast nook that's perfect for your morning coffee. Upstairs, you'll find three generously sized bedrooms, including a luxurious primary suite with vaulted ceilings, a walk-in closet, and a beautifully renovated en-suite bathroom with dual sinks and a glass-enclosed shower. The finished lower level features a spacious family room , and plenty of storage space. Other highlights of this stunning home a new water heater, and fresh paint throughout. Located in the highly desirable Reston community, this home is just minutes from the vibrant Reston Town Center with its abundance of dining, shopping, and entertainment options. You'll also enjoy easy access to major commuter routes, the Dulles Toll Road, and the Wiehle-Reston East Metro station. Don't miss this incredible opportunity to own a fabulous home in a prime location - schedule your tour today!
Location
State VA
County Fairfax
Zoning 370
Rooms
Basement Walkout Level
Main Level Bedrooms 5
Interior
Hot Water Electric
Heating Central
Cooling Central A/C
Heat Source Natural Gas
Exterior
Garage Spaces 2.0
Carport Spaces 1
Parking On Site 2
Amenities Available Basketball Courts, Bike Trail, Common Grounds, Community Center, Dog Park, Exercise Room, Jog/Walk Path, Picnic Area, Pier/Dock, Swimming Pool, Tennis Courts, Tot Lots/Playground, Water/Lake Privileges
Water Access N
Accessibility 32\"+ wide Doors
Total Parking Spaces 2
Garage N
Building
Story 4
Foundation Concrete Perimeter
Sewer No Septic System
Water Public
Architectural Style Contemporary
Level or Stories 4
Additional Building Above Grade, Below Grade
New Construction N
Schools
Elementary Schools Forest Edge
Middle Schools Hughes
High Schools South Lakes
School District Fairfax County Public Schools
Others
Pets Allowed Y
HOA Fee Include Management,Road Maintenance,Snow Removal,Trash
Senior Community No
Tax ID 0172 23040033
Ownership Fee Simple
SqFt Source Assessor
Acceptable Financing Conventional, FHA, Cash
Listing Terms Conventional, FHA, Cash
Financing Conventional,FHA,Cash
Special Listing Condition Standard
Pets Allowed No Pet Restrictions
Read Less
Want to know what your home might be worth? Contact us for a FREE valuation!

Our team is ready to help you sell your home for the highest possible price ASAP

Bought with Nikki Lagouros • Berkshire Hathaway HomeServices PenFed Realty
GET MORE INFORMATION





