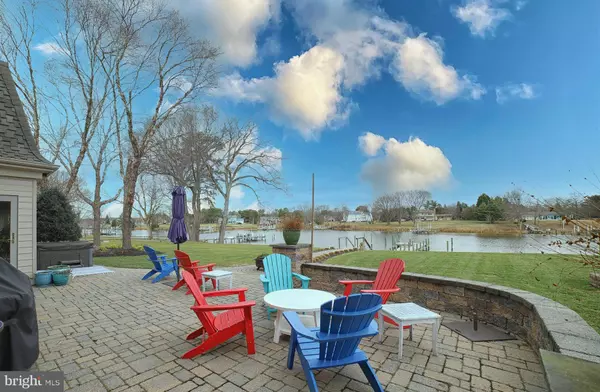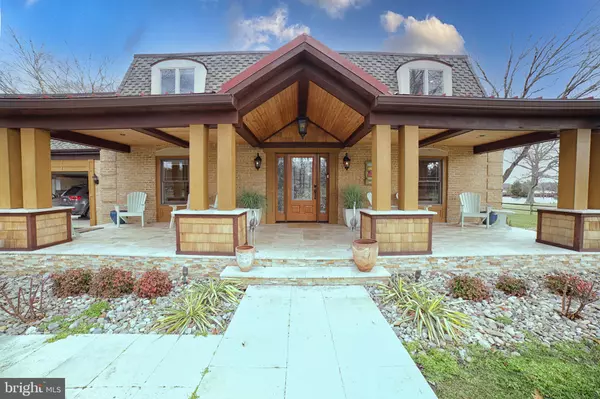$1,550,000
$1,649,000
6.0%For more information regarding the value of a property, please contact us for a free consultation.
205 GRASON VISTA DR Queenstown, MD 21658
5 Beds
6 Baths
5,524 SqFt
Key Details
Sold Price $1,550,000
Property Type Single Family Home
Sub Type Detached
Listing Status Sold
Purchase Type For Sale
Square Footage 5,524 sqft
Price per Sqft $280
Subdivision Belle Point Farm
MLS Listing ID MDQA2005464
Sold Date 05/05/23
Style Contemporary,Coastal
Bedrooms 5
Full Baths 5
Half Baths 1
HOA Fees $8/ann
HOA Y/N Y
Abv Grd Liv Area 4,524
Originating Board BRIGHT
Year Built 1981
Annual Tax Amount $12,857
Tax Year 2023
Lot Size 1.460 Acres
Acres 1.46
Property Description
Welcome home to this waterfront property in the Belle Point Community. Looks can be deceiving - this coastal gem of a home has over 5,500 square feet of living space with the perfect floor plan for entertaining. High end appliances and gorgeous new countertops make up the gourmet kitchen that looks out over spectacular water views. Kitchen, dining, and living rooms flow seamlessly together and are ready for your next Summer party or family gathering. Large owner's suite with fireplace, great bath and walk-in closet. First floor bedroom with en suite bathroom. In-law suite/au-pair suite has its own private entrance with living room, fireplace, kitchen, bedroom, and full bath. This home features four fireplaces - plenty to keep you warm during the colder months!
Enjoy the expansive waterfront views from the brick paver patio, hot tub, or fire pit. New covered front porch, windows, and fencing in the last few years. The pier built in 2019 has LED lighting and a dual floating jet ski dock - ready for a summer of waterfront living! All of this and more on 215' of shoreline plus 4+ feet mean low water.
The Belle Point community is conveniently located off Bennett Point Road, minutes to Route 50 and the Chesapeake Bay Bridge. Shopping, restaurants, medical center, golf, tennis, pickleball, and more are all located within minutes from Belle Point. Welcome home!
Location
State MD
County Queen Annes
Zoning NC-1
Rooms
Other Rooms Living Room, Dining Room, Primary Bedroom, Bedroom 2, Bedroom 3, Kitchen, Game Room, Family Room, Foyer, Bedroom 1, Sun/Florida Room, In-Law/auPair/Suite, Bathroom 1, Bathroom 2, Bathroom 3, Primary Bathroom, Half Bath
Basement Other, Connecting Stairway, Heated, Improved, Interior Access, Sump Pump
Main Level Bedrooms 1
Interior
Interior Features Bar, Breakfast Area, Carpet, 2nd Kitchen, Ceiling Fan(s), Crown Moldings, Dining Area, Entry Level Bedroom, Family Room Off Kitchen, Floor Plan - Open, Formal/Separate Dining Room, Kitchen - Eat-In, Kitchen - Gourmet, Kitchen - Island, Kitchen - Table Space, Primary Bath(s), Primary Bedroom - Bay Front, Recessed Lighting, Soaking Tub, Upgraded Countertops, Walk-in Closet(s), Water Treat System, Wet/Dry Bar, Window Treatments, Wood Floors, Other
Hot Water Electric
Heating Heat Pump(s)
Cooling Heat Pump(s), Central A/C
Fireplaces Number 4
Fireplaces Type Screen, Mantel(s)
Equipment Cooktop, Cooktop - Down Draft, Dishwasher, Dryer, Exhaust Fan, Microwave, Oven - Double, Oven - Wall, Refrigerator, Six Burner Stove, Washer, Water Conditioner - Owned
Fireplace Y
Window Features Casement,Double Pane,Screens
Appliance Cooktop, Cooktop - Down Draft, Dishwasher, Dryer, Exhaust Fan, Microwave, Oven - Double, Oven - Wall, Refrigerator, Six Burner Stove, Washer, Water Conditioner - Owned
Heat Source Electric
Laundry Has Laundry, Upper Floor
Exterior
Exterior Feature Patio(s), Porch(es)
Parking Features Garage Door Opener, Garage - Front Entry, Inside Access, Other
Garage Spaces 8.0
Utilities Available Cable TV Available, Phone, Propane
Waterfront Description Private Dock Site
Water Access Y
Water Access Desc Boat - Powered,Canoe/Kayak,Fishing Allowed,Personal Watercraft (PWC),Swimming Allowed,Waterski/Wakeboard
View Water, River
Accessibility Other
Porch Patio(s), Porch(es)
Attached Garage 2
Total Parking Spaces 8
Garage Y
Building
Lot Description Landscaping, Front Yard, No Thru Street, Rear Yard
Story 3
Foundation Block
Sewer Private Septic Tank
Water Well
Architectural Style Contemporary, Coastal
Level or Stories 3
Additional Building Above Grade, Below Grade
Structure Type Dry Wall,High
New Construction N
Schools
Elementary Schools Grasonville
Middle Schools Stevensville
High Schools Kent Island
School District Queen Anne'S County Public Schools
Others
Senior Community No
Tax ID 1805032008
Ownership Fee Simple
SqFt Source Assessor
Special Listing Condition Standard
Read Less
Want to know what your home might be worth? Contact us for a FREE valuation!

Our team is ready to help you sell your home for the highest possible price ASAP

Bought with Brooke Heiberger • Long & Foster Real Estate, Inc.
GET MORE INFORMATION





