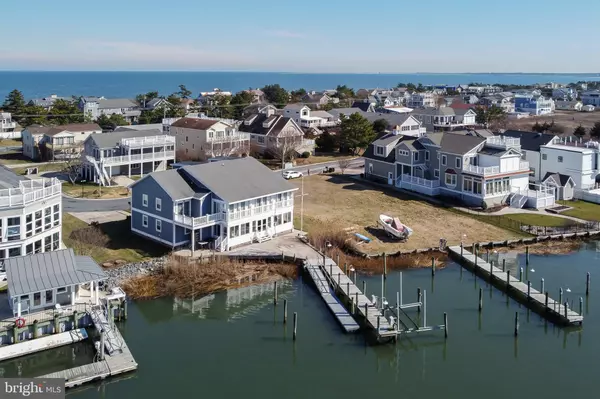$3,150,000
$3,500,000
10.0%For more information regarding the value of a property, please contact us for a free consultation.
2 CH MASON WAY Lewes, DE 19958
6 Beds
4 Baths
4,000 SqFt
Key Details
Sold Price $3,150,000
Property Type Single Family Home
Sub Type Detached
Listing Status Sold
Purchase Type For Sale
Square Footage 4,000 sqft
Price per Sqft $787
Subdivision Lewes Beach
MLS Listing ID DESU2038920
Sold Date 05/03/23
Style Cape Cod,Coastal
Bedrooms 6
Full Baths 4
HOA Y/N N
Abv Grd Liv Area 4,000
Originating Board BRIGHT
Year Built 1989
Annual Tax Amount $4,701
Tax Year 2022
Lot Size 7,973 Sqft
Acres 0.18
Lot Dimensions 85.37 x 124.58 x 60.76 x 88.95
Property Description
LIFE ON THE WATER! One of only a handful of homes in the entire town of Lewes where you can dock your boat, walk to the beach and stroll to Lewes Yacht Club for dinner. Nothing compares to true waterfront living. Experience Lewes-Rehoboth Canal views and access from this true boater's and nature-lover's paradise. Perfect summer or year-round home, complete with private dock and 60 feet of bulk-headed canal frontage. This spacious, light-filled home was the location of 30 years of fun for a family with 8 children! Designed with an inverted, open floor plan, that highlights the waterfront location, large bedrooms, including the 2nd level owner's suite, 3rd level loft, and lots more. Wake to sunrises on the beach, and take in spectacular canal sunsets from the dock of this waterfront retreat. Here's your opportunity to be the next family to make a lifetime of memories in this special Lewes Beach home. Don't miss it! Call and schedule your showing today!
Location
State DE
County Sussex
Area Lewes Rehoboth Hundred (31009)
Zoning TN
Rooms
Other Rooms Dining Room, Primary Bedroom, Sitting Room, Bedroom 2, Bedroom 3, Bedroom 4, Kitchen, Foyer, Bedroom 1, Sun/Florida Room, Great Room, Laundry, Loft, Recreation Room, Bathroom 1, Bathroom 2, Bathroom 3, Primary Bathroom, Screened Porch, Additional Bedroom
Main Level Bedrooms 3
Interior
Interior Features Carpet, Ceiling Fan(s), Dining Area, Entry Level Bedroom, Floor Plan - Open, Kitchen - Island, Pantry, Primary Bath(s), Walk-in Closet(s), Wood Floors, Other, Elevator, Upgraded Countertops, Soaking Tub, Spiral Staircase, Tub Shower, Stall Shower
Hot Water Electric
Heating Heat Pump(s)
Cooling Central A/C
Fireplaces Number 1
Equipment Dishwasher, Disposal, Microwave, Oven/Range - Electric, Refrigerator, Washer, Dryer, Water Heater
Fireplace N
Appliance Dishwasher, Disposal, Microwave, Oven/Range - Electric, Refrigerator, Washer, Dryer, Water Heater
Heat Source Electric
Laundry Lower Floor
Exterior
Exterior Feature Patio(s), Porch(es), Enclosed, Deck(s)
Garage Spaces 2.0
Waterfront Description Private Dock Site
Water Access Y
Water Access Desc Private Access,Boat - Powered,Canoe/Kayak
View Canal, Scenic Vista
Roof Type Shingle
Street Surface Paved
Accessibility Elevator
Porch Patio(s), Porch(es), Enclosed, Deck(s)
Total Parking Spaces 2
Garage N
Building
Lot Description Bulkheaded, Premium, Other
Story 3
Foundation Crawl Space
Sewer Public Sewer
Water Public
Architectural Style Cape Cod, Coastal
Level or Stories 3
Additional Building Above Grade, Below Grade
Structure Type Vaulted Ceilings
New Construction N
Schools
School District Cape Henlopen
Others
Senior Community No
Tax ID 335-04.14-119.00
Ownership Fee Simple
SqFt Source Estimated
Acceptable Financing Cash, Conventional
Listing Terms Cash, Conventional
Financing Cash,Conventional
Special Listing Condition Standard
Read Less
Want to know what your home might be worth? Contact us for a FREE valuation!

Our team is ready to help you sell your home for the highest possible price ASAP

Bought with Carol Ann Pala • Monument Sotheby's International Realty
GET MORE INFORMATION





