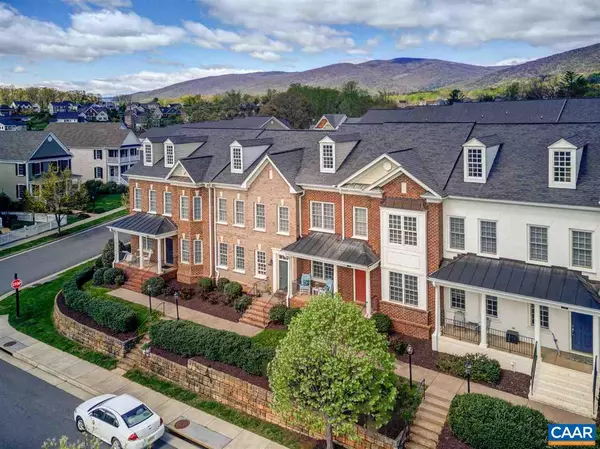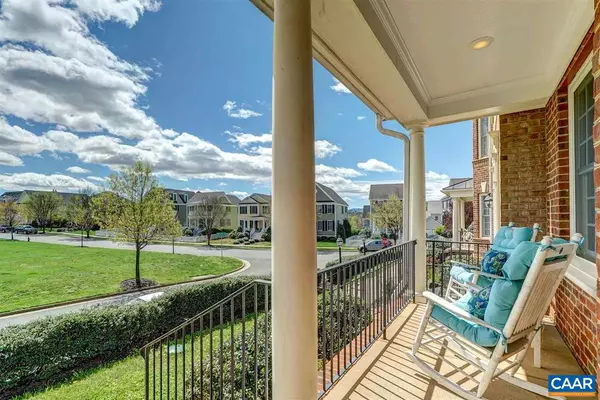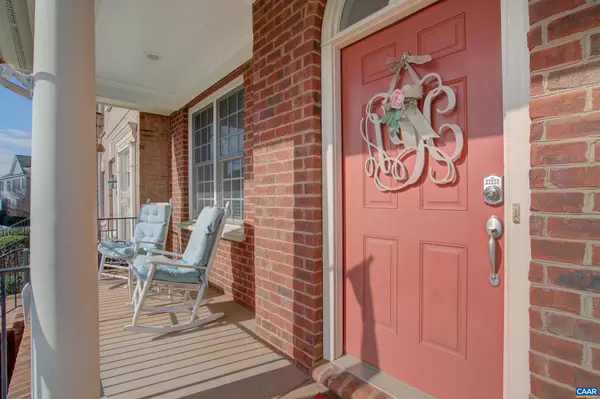$478,500
$450,000
6.3%For more information regarding the value of a property, please contact us for a free consultation.
213 GRASS DALE LN Crozet, VA 22932
3 Beds
3 Baths
2,528 SqFt
Key Details
Sold Price $478,500
Property Type Townhouse
Sub Type Interior Row/Townhouse
Listing Status Sold
Purchase Type For Sale
Square Footage 2,528 sqft
Price per Sqft $189
Subdivision Old Trail
MLS Listing ID 638966
Sold Date 05/04/23
Style Traditional
Bedrooms 3
Full Baths 2
Half Baths 1
Condo Fees $50
HOA Fees $105/qua
HOA Y/N Y
Abv Grd Liv Area 2,528
Originating Board CAAR
Year Built 2006
Annual Tax Amount $3,497
Tax Year 2022
Lot Size 3,920 Sqft
Acres 0.09
Property Description
Rare opportunity to own spacious, elegant, upgraded town home with 2 car garage on the Common in Old Trail!! New HVAC in 2022. One of a kind floor plan with living room, dining room, kitchen with breakfast bar, pantry, and gas range, large sun room adjoining kitchen and family room. Stainless kitchen appliances including a new refrigerator and dishwasher. You'll love the gas fireplace flanked by custom cherry built-ins in family room. Upstairs includes the spacious owner?s suite with 2 walk in closets and large attached bath with large soaking tub and shower and 2 additional bedrooms, full bath and laundry area with new washer. Fenced back yard and detached 2 car garage with storage too!,Granite Counter,White Cabinets,Wood Cabinets,Fireplace in Great Room
Location
State VA
County Albemarle
Zoning R-1
Rooms
Other Rooms Living Room, Dining Room, Primary Bedroom, Kitchen, Family Room, Foyer, Office, Primary Bathroom, Full Bath, Half Bath, Additional Bedroom
Interior
Interior Features Walk-in Closet(s), Breakfast Area, Kitchen - Eat-In, Kitchen - Island, Pantry, Recessed Lighting
Heating Heat Pump(s)
Cooling Programmable Thermostat, Central A/C
Flooring Carpet, Ceramic Tile, Hardwood
Fireplaces Number 1
Fireplaces Type Gas/Propane
Equipment Dryer, Washer, Dishwasher, Disposal, Oven/Range - Electric, Microwave, Refrigerator
Fireplace Y
Window Features Double Hung,Insulated
Appliance Dryer, Washer, Dishwasher, Disposal, Oven/Range - Electric, Microwave, Refrigerator
Heat Source Propane - Owned
Exterior
Parking Features Other
Fence Partially
Amenities Available Tot Lots/Playground, Jog/Walk Path
Roof Type Architectural Shingle
Accessibility None
Road Frontage Public, Road Maintenance Agreement
Garage Y
Building
Story 2
Foundation Concrete Perimeter
Sewer Public Sewer
Water Public
Architectural Style Traditional
Level or Stories 2
Additional Building Above Grade, Below Grade
Structure Type 9'+ Ceilings
New Construction N
Schools
Elementary Schools Brownsville
Middle Schools Henley
High Schools Western Albemarle
School District Albemarle County Public Schools
Others
HOA Fee Include Common Area Maintenance,Insurance,Management,Road Maintenance,Snow Removal,Trash,Lawn Maintenance
Ownership Other
Security Features Smoke Detector
Special Listing Condition Standard
Read Less
Want to know what your home might be worth? Contact us for a FREE valuation!

Our team is ready to help you sell your home for the highest possible price ASAP

Bought with JESSICA SAADUT • MONTAGUE, MILLER & CO. - WESTFIELD
GET MORE INFORMATION





