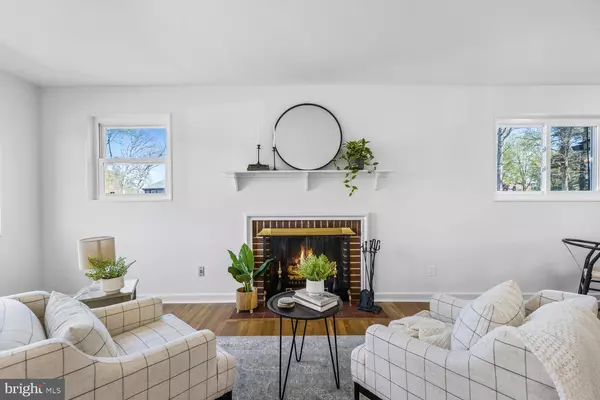$701,000
$649,900
7.9%For more information regarding the value of a property, please contact us for a free consultation.
3211 GARY CT Falls Church, VA 22042
4 Beds
2 Baths
1,928 SqFt
Key Details
Sold Price $701,000
Property Type Single Family Home
Sub Type Detached
Listing Status Sold
Purchase Type For Sale
Square Footage 1,928 sqft
Price per Sqft $363
Subdivision Woodley West
MLS Listing ID VAFX2110754
Sold Date 05/03/23
Style Ranch/Rambler
Bedrooms 4
Full Baths 2
HOA Y/N N
Abv Grd Liv Area 1,318
Originating Board BRIGHT
Year Built 1954
Annual Tax Amount $6,427
Tax Year 2022
Lot Size 0.274 Acres
Acres 0.27
Property Description
Welcome to this sweet Home! Updated and move-in-ready 4 BR / 2 Full BA all-brick rambler on a peaceful cul-de-sac in Falls Church! More than just your average rambler, this home is enlarged with a main-level extension that includes a large family room off the kitchen plus an enhanced primary bedroom with ensuite access to the main floor Jack & Jill bath. The home has been refreshed throughout! Gleaming refinished hardwood floors, new LVP, fresh carpeting, new light fixtures, ceiling fans, and completely painted. Bright and sunny, enter to the traditional living room with woodburning fireplace and dining area. The galley kitchen with open pass-through to family room has two doorways for easy flow, handsome solid cherry wood cabinetry, granite counters and stainless-steel appliances. Proceed into the large and cozy family room with exterior access to the newly refinished deck and huge back yard. The finished lower level has a central family room (or office) and a 4th Bedroom (or den), both with new carpeting, 2nd Bath with shower stall and new vanity and toilet. There's plenty of space in the laundry room with washer/dryer and wash-sink, plus accessibly useful storage areas, and even a cedar-lined closet! The home has been well maintained for comfort and safety: new roof (2023), attic insulation (2023). furnace (2020), air conditioner (2020), water heater (2015), Generator 10kw (2012), windows (2010), French drain installed (2008). It's set on a large lot (.27ac) on a quiet cul de sac, in an area rich with new development. Conveniently located with easy access to shopping, restaurants, entertainment, and outdoor activities! Quick commutes by all the major traffic routes 50/7/29/66 to get anywhere in Northern Virginia, DC and beyond! ***OFFER DEADLINE MONDAY 4/17/23 AT 12 NOON.
Location
State VA
County Fairfax
Zoning 140
Rooms
Other Rooms Living Room, Dining Room, Bedroom 2, Bedroom 3, Bedroom 4, Kitchen, Family Room, Basement, Bedroom 1, Laundry, Recreation Room, Bathroom 1, Bathroom 2, Attic
Basement Full
Main Level Bedrooms 3
Interior
Interior Features Attic, Carpet, Cedar Closet(s), Ceiling Fan(s), Chair Railings, Combination Dining/Living, Dining Area, Entry Level Bedroom, Family Room Off Kitchen, Floor Plan - Traditional, Kitchen - Galley, Primary Bath(s), Recessed Lighting, Soaking Tub, Stall Shower, Tub Shower, Wood Floors
Hot Water Natural Gas
Heating Central
Cooling Central A/C
Flooring Hardwood, Luxury Vinyl Plank, Carpet, Vinyl
Fireplaces Number 1
Equipment Dishwasher, Disposal, Dryer, Oven/Range - Gas, Refrigerator, Washer, Water Heater
Fireplace Y
Window Features Replacement
Appliance Dishwasher, Disposal, Dryer, Oven/Range - Gas, Refrigerator, Washer, Water Heater
Heat Source Natural Gas
Laundry Lower Floor, Basement
Exterior
Exterior Feature Deck(s)
Garage Spaces 2.0
Water Access N
View Trees/Woods
Accessibility None
Porch Deck(s)
Total Parking Spaces 2
Garage N
Building
Story 2
Foundation Block
Sewer Public Sewer
Water Public
Architectural Style Ranch/Rambler
Level or Stories 2
Additional Building Above Grade, Below Grade
New Construction N
Schools
Elementary Schools Westlawn
Middle Schools Jackson
High Schools Falls Church
School District Fairfax County Public Schools
Others
Senior Community No
Tax ID 0601 22D 0009
Ownership Fee Simple
SqFt Source Assessor
Acceptable Financing Cash, Conventional, Other
Listing Terms Cash, Conventional, Other
Financing Cash,Conventional,Other
Special Listing Condition Standard
Read Less
Want to know what your home might be worth? Contact us for a FREE valuation!

Our team is ready to help you sell your home for the highest possible price ASAP

Bought with MARTHA J ALDERFER • KW United
GET MORE INFORMATION





