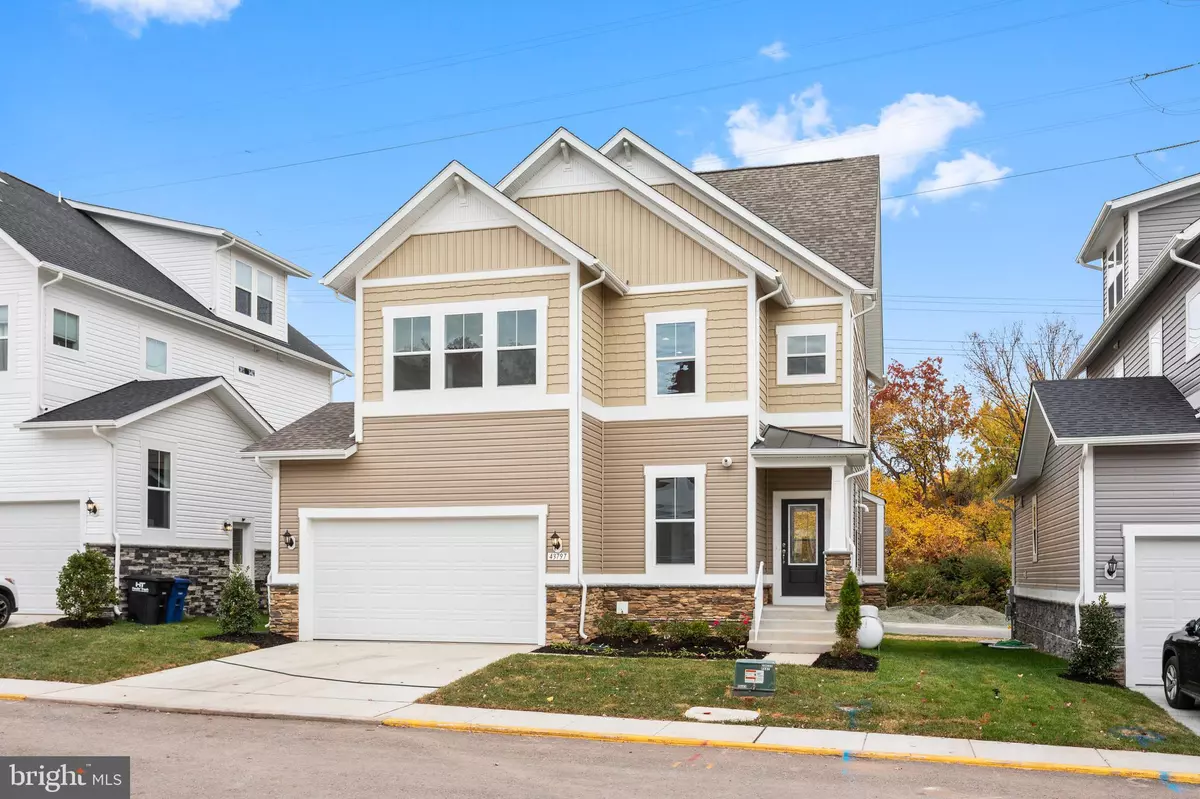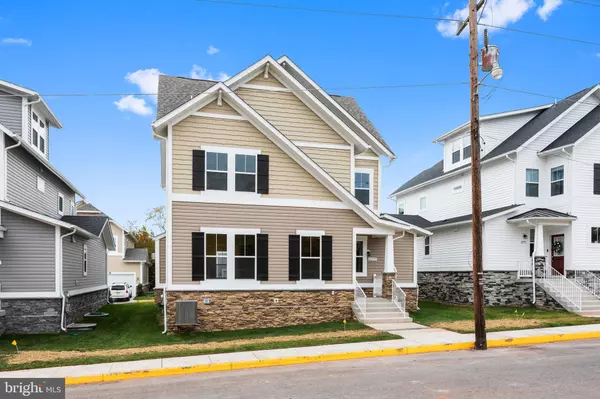$797,835
$799,990
0.3%For more information regarding the value of a property, please contact us for a free consultation.
43797 NORMANS SWITCH DR Ashburn, VA 20147
4 Beds
4 Baths
3,104 SqFt
Key Details
Sold Price $797,835
Property Type Condo
Sub Type Condo/Co-op
Listing Status Sold
Purchase Type For Sale
Square Footage 3,104 sqft
Price per Sqft $257
Subdivision Trail View
MLS Listing ID VALO2025432
Sold Date 04/28/23
Style Craftsman
Bedrooms 4
Full Baths 3
Half Baths 1
Condo Fees $175/mo
HOA Y/N N
Abv Grd Liv Area 2,244
Originating Board BRIGHT
Year Built 2022
Tax Year 2023
Property Description
BRAND NEW CONSTRUCTION – QUICK MOVE-IN SINGLE FAMILY HOME – IMMEDIATE DELIVERY – IN THE HEART OF OLD TOWN ASHBURN!
3,104 sq. ft of luxury living space on 3 levels. 4 bedrooms, 3.5 baths, 2 car garage, fully finished lower level rec room with bedroom and full bath, upgraded Master Chef's kitchen with stainless steel appliances, shaker cabinetry, quartz countertops, pendant lighting over kitchen center island and walk in pantry. OPEN-CONCEPT main level w/ upgraded LVP flooring & abundance of windows centered around the family room with 42" modern linear gas FIREPLACE. Oak main staircase leading to bedroom level with convenient laundry room for easy access. Bright sunlit owner's suite with tray ceiling and posh owner's bath with luxury standing shower with bench and ceramic tile to ceiling, upgraded cabinetry and countertops for the expansive dual vanity with ample storage and private water closet. The 2 secondary bedrooms have spacious WALK-IN CLOSETS and share a split hall bath with separate tub/toilet area and dual vanity sink with quartz countertops. Even more beauty in the details!
Nestled by the W&OD trail, this home is just minutes away to all of Ashburn's shopping, parks, entertainment and eateries. Offering low-maintenance luxury living at its finest, where your lawn care is maintained and area conveniences are within in minutes of your front door. Don't miss out on a private tour of the Beale II quick move-in home on homesite 8 at Trail View in Old Town Ashburn! *Photos may be of similar home/floorplan if home is under construction or if this is a base price listing*
Location
State VA
County Loudoun
Zoning RC
Rooms
Other Rooms Dining Room, Primary Bedroom, Bedroom 2, Bedroom 3, Bedroom 4, Kitchen, Family Room, Mud Room, Recreation Room, Bonus Room
Basement Full, Fully Finished
Interior
Interior Features Combination Kitchen/Living, Combination Kitchen/Dining, Combination Dining/Living, Dining Area, Family Room Off Kitchen, Floor Plan - Open, Kitchen - Island, Pantry, Recessed Lighting, Walk-in Closet(s), Kitchen - Gourmet
Hot Water Natural Gas
Heating Forced Air, Programmable Thermostat, Heat Pump(s)
Cooling Central A/C, Programmable Thermostat, Zoned
Fireplaces Number 1
Fireplaces Type Gas/Propane
Equipment Microwave, Disposal, Dishwasher, Stainless Steel Appliances, Refrigerator, Cooktop, Oven - Wall, Range Hood
Fireplace Y
Appliance Microwave, Disposal, Dishwasher, Stainless Steel Appliances, Refrigerator, Cooktop, Oven - Wall, Range Hood
Heat Source Natural Gas
Exterior
Parking Features Garage - Rear Entry
Garage Spaces 2.0
Amenities Available Other
Water Access N
Roof Type Architectural Shingle
Accessibility None
Attached Garage 2
Total Parking Spaces 2
Garage Y
Building
Story 3
Foundation Concrete Perimeter, Slab
Sewer Public Sewer
Water Public
Architectural Style Craftsman
Level or Stories 3
Additional Building Above Grade, Below Grade
New Construction Y
Schools
School District Loudoun County Public Schools
Others
Pets Allowed Y
HOA Fee Include Common Area Maintenance,Lawn Maintenance,Trash,Snow Removal
Senior Community No
Tax ID NO TAX RECORD
Ownership Condominium
Special Listing Condition Standard
Pets Allowed Number Limit, Cats OK, Dogs OK
Read Less
Want to know what your home might be worth? Contact us for a FREE valuation!

Our team is ready to help you sell your home for the highest possible price ASAP

Bought with David Buckingham • Richey Real Estate Services
GET MORE INFORMATION





