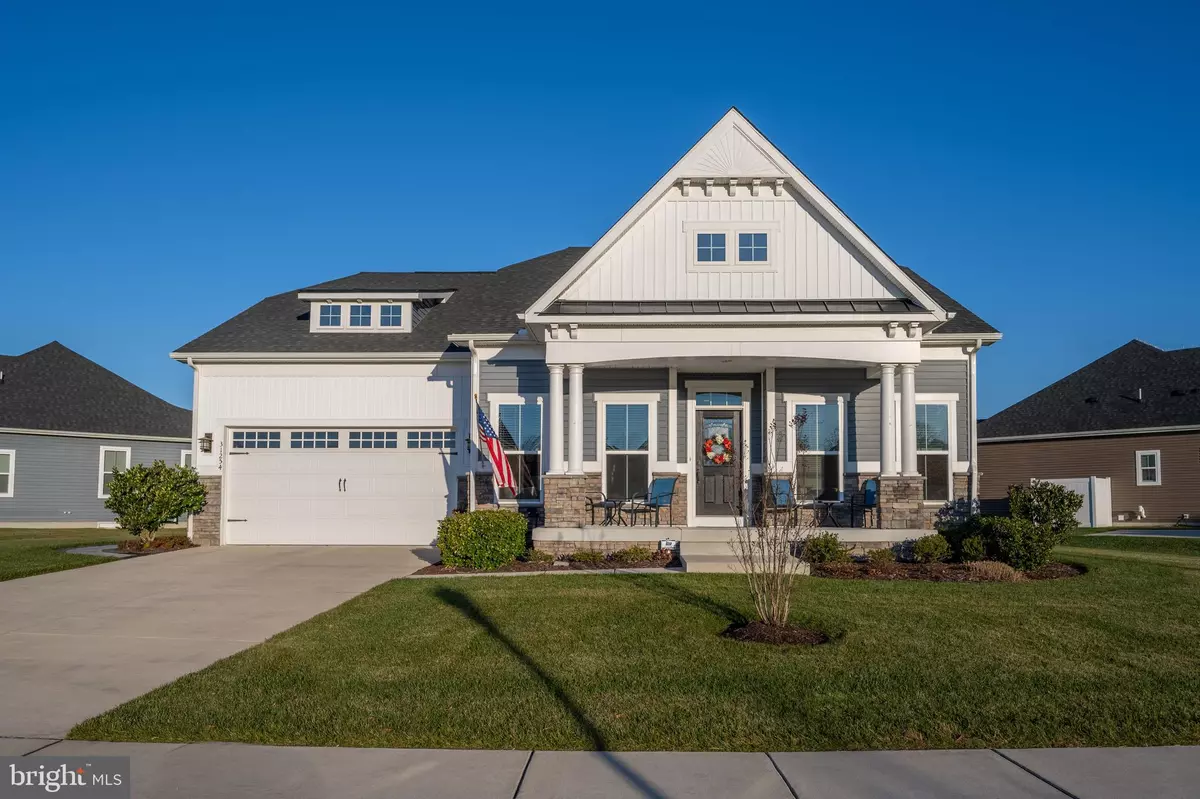$700,000
$699,900
For more information regarding the value of a property, please contact us for a free consultation.
31254 RINGTAIL DR Lewes, DE 19958
4 Beds
3 Baths
3,080 SqFt
Key Details
Sold Price $700,000
Property Type Single Family Home
Sub Type Detached
Listing Status Sold
Purchase Type For Sale
Square Footage 3,080 sqft
Price per Sqft $227
Subdivision Marsh Farm Estates
MLS Listing ID DESU2033250
Sold Date 04/27/23
Style Contemporary
Bedrooms 4
Full Baths 3
HOA Fees $248/qua
HOA Y/N Y
Abv Grd Liv Area 3,080
Originating Board BRIGHT
Year Built 2018
Annual Tax Amount $1,645
Tax Year 2022
Lot Size 0.290 Acres
Acres 0.29
Lot Dimensions 153.00 x 134.00
Property Description
This beautiful 4-bedroom 3-bathroom home has many extras – upstairs suite for guests, paver
patio with wood burning fire pit and grill enclosure, plus a screened in porch. A perfect spot for
watching summer sunsets and entertaining friends and family. The 1st floor has all that you'd
look for in one-floor living - a spacious open floor plan with 10-foot ceilings, kitchen with
breakfast counter seating four and a large pantry, dining room with large windows, a bright
living room with a gas fireplace. A bright sunny office space with tray ceilings is ideal for remote
work. The first floor en-suite includes spacious owner's closet, and a luxury private bathroom
with two individual sinks and a deep soaking tub. Round out the first floor with 2 additional
bedrooms and hall bathroom. The 2-car garage has epoxy floors, built-in shelves, and
workbench area.
The 95-acre Marsh Farm Estates community has over 48 acres of open and wooded space, and
this home sits on one of larger lots with peaceful pond views from the front porch. There is
open common space at both front and rear. This home is a very short walk to the pool,
clubhouse, fitness center and mailboxes. The community opened in 2018, is now 100% built,
and is only a short drive to convenient shopping, dining, and Lewes & Rehoboth Beaches.
This house is a MUST SEE! Schedule your tour today!
Location
State DE
County Sussex
Area Indian River Hundred (31008)
Zoning R
Rooms
Main Level Bedrooms 3
Interior
Hot Water Natural Gas
Heating Forced Air
Cooling Central A/C
Fireplaces Number 1
Equipment Negotiable
Fireplace Y
Heat Source Natural Gas
Laundry Main Floor
Exterior
Parking Features Garage - Front Entry, Garage Door Opener
Garage Spaces 6.0
Water Access N
View Pond
Accessibility None
Attached Garage 2
Total Parking Spaces 6
Garage Y
Building
Story 2
Foundation Crawl Space
Sewer Public Sewer
Water Public
Architectural Style Contemporary
Level or Stories 2
Additional Building Above Grade, Below Grade
New Construction N
Schools
School District Cape Henlopen
Others
HOA Fee Include Common Area Maintenance,Lawn Maintenance,Pool(s),Recreation Facility,Snow Removal,Road Maintenance,Trash
Senior Community No
Tax ID 234-12.00-438.00
Ownership Fee Simple
SqFt Source Assessor
Acceptable Financing Cash, Conventional
Listing Terms Cash, Conventional
Financing Cash,Conventional
Special Listing Condition Standard
Read Less
Want to know what your home might be worth? Contact us for a FREE valuation!

Our team is ready to help you sell your home for the highest possible price ASAP

Bought with CASSANDRA ROGERSON • Patterson-Schwartz-Rehoboth
GET MORE INFORMATION





