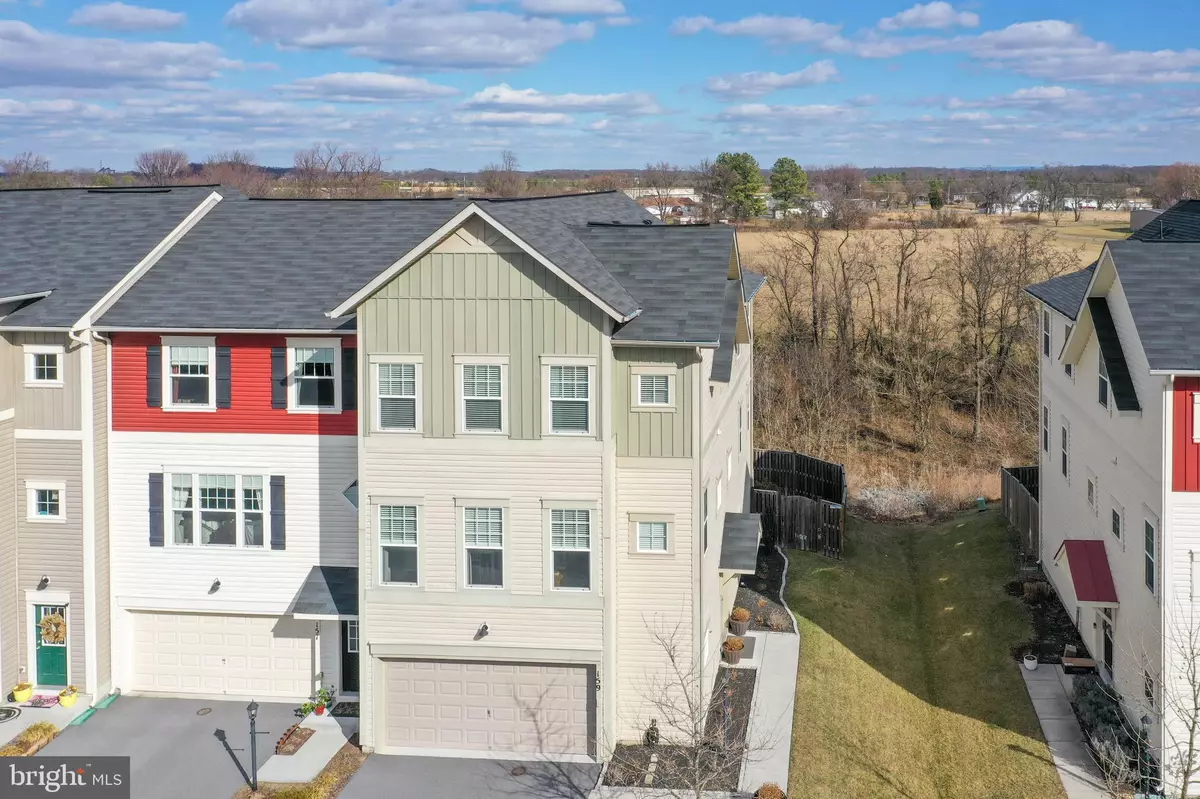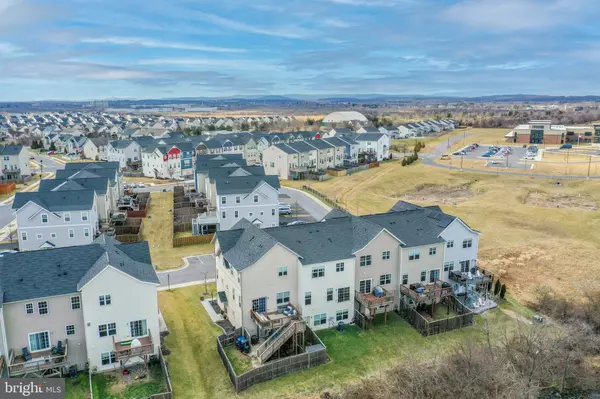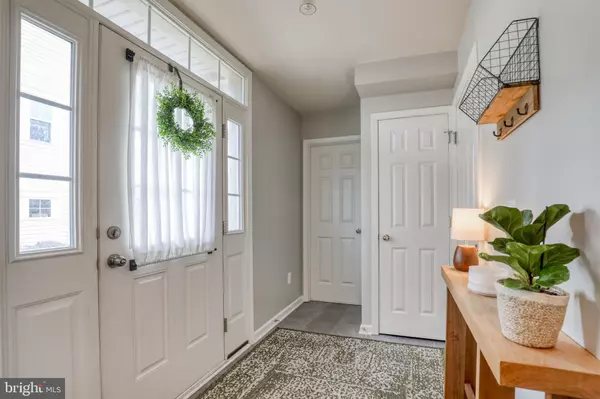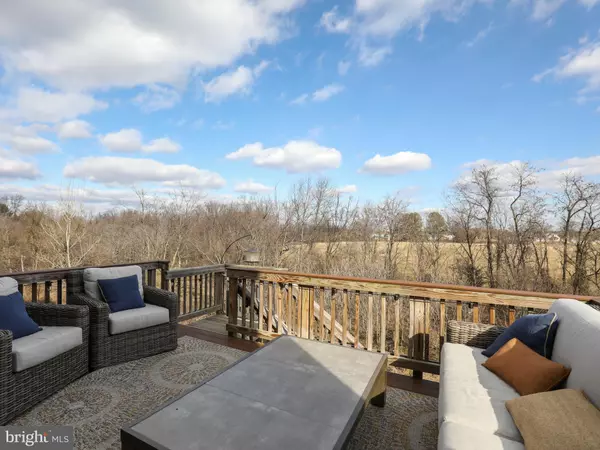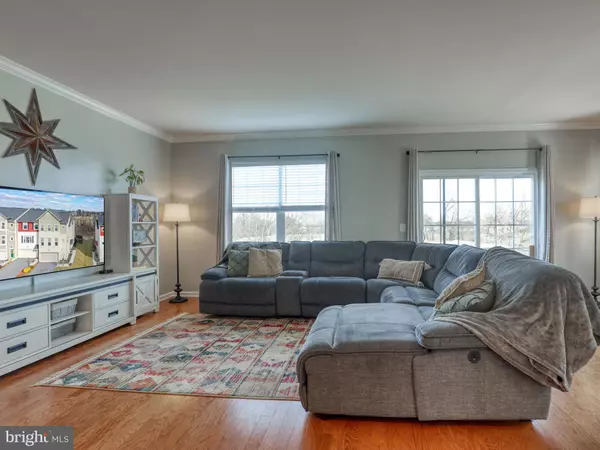$410,000
$415,000
1.2%For more information regarding the value of a property, please contact us for a free consultation.
159 BRASSTOWN LOOP Stephenson, VA 22656
3 Beds
4 Baths
2,736 SqFt
Key Details
Sold Price $410,000
Property Type Townhouse
Sub Type End of Row/Townhouse
Listing Status Sold
Purchase Type For Sale
Square Footage 2,736 sqft
Price per Sqft $149
Subdivision Snowden Bridge
MLS Listing ID VAFV2011032
Sold Date 04/28/23
Style Craftsman
Bedrooms 3
Full Baths 3
Half Baths 1
HOA Fees $153/mo
HOA Y/N Y
Abv Grd Liv Area 2,736
Originating Board BRIGHT
Year Built 2016
Annual Tax Amount $1,803
Tax Year 2022
Lot Size 3,049 Sqft
Acres 0.07
Property Description
****Sellers will want to close earlier, but will need to rent back until 6/30/2023**** Located in Snowden Bridge, this large, 3 level, End Unit Townhouse offers a lot of room on 3 beautifully decorated levels with 3 bedrooms and 3.5 baths. Tile floors welcome you to into the foyer with ample storage. Off the entry, you'll find garage access as well as a family room with a full bath & patio doors where you can walk out into the fenced yard. Wood floors span throughout the main living spaces, including the office! Enjoy the view of the trees overlooking your fenced yard from your composite deck! The kitchen boasts Stainless Steel appliances, gas range, built in microwave, granite countertops and a perfect overhang for bar stools. Bedroom level Laundry Room! Brookfield Residential built this home with extensions on all three levels! Check out the photos of the many amenities in Snowden Bridge, including a swimming pools, indoor sports courts, community center, and more! Walking distance to amenities!
Location
State VA
County Frederick
Zoning R4
Rooms
Other Rooms Living Room, Dining Room, Primary Bedroom, Bedroom 2, Bedroom 3, Kitchen, Family Room, Office, Bathroom 2, Bathroom 3, Primary Bathroom
Interior
Interior Features Attic, Primary Bath(s), Carpet, Ceiling Fan(s), Pantry, Soaking Tub, Walk-in Closet(s), Wood Floors, Recessed Lighting
Hot Water Natural Gas
Heating Forced Air
Cooling Central A/C
Equipment Dishwasher, Disposal, Oven/Range - Gas, Refrigerator, Built-In Microwave, Dryer, Washer
Fireplace N
Appliance Dishwasher, Disposal, Oven/Range - Gas, Refrigerator, Built-In Microwave, Dryer, Washer
Heat Source Natural Gas
Laundry Has Laundry, Upper Floor, Dryer In Unit, Washer In Unit
Exterior
Exterior Feature Deck(s)
Parking Features Garage Door Opener
Garage Spaces 2.0
Fence Wood, Privacy
Amenities Available Basketball Courts, Bike Trail, Club House, Common Grounds, Community Center, Jog/Walk Path, Picnic Area, Pool - Outdoor, Recreational Center, Tennis - Indoor, Tot Lots/Playground, Volleyball Courts
Water Access N
Accessibility None
Porch Deck(s)
Attached Garage 2
Total Parking Spaces 2
Garage Y
Building
Lot Description Backs to Trees, Level, Rear Yard, SideYard(s)
Story 3
Foundation Concrete Perimeter, Slab
Sewer Public Sewer
Water Public
Architectural Style Craftsman
Level or Stories 3
Additional Building Above Grade, Below Grade
New Construction N
Schools
School District Frederick County Public Schools
Others
HOA Fee Include Common Area Maintenance,Snow Removal,Trash
Senior Community No
Tax ID 44E 1 6 62
Ownership Fee Simple
SqFt Source Assessor
Security Features Smoke Detector
Acceptable Financing Cash, Conventional, FHA, VA
Listing Terms Cash, Conventional, FHA, VA
Financing Cash,Conventional,FHA,VA
Special Listing Condition Standard
Read Less
Want to know what your home might be worth? Contact us for a FREE valuation!

Our team is ready to help you sell your home for the highest possible price ASAP

Bought with Rafael A Antuna • Century 21 Redwood Realty
GET MORE INFORMATION

