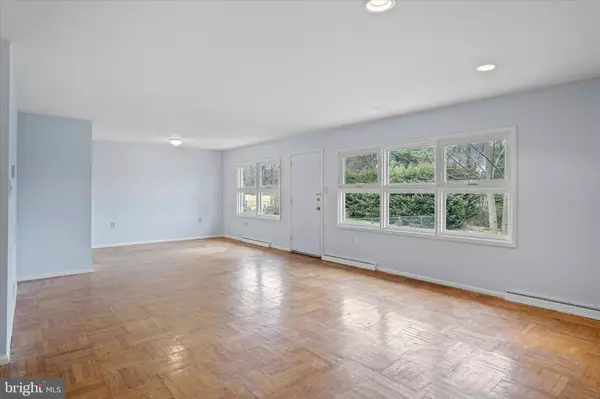$306,000
$284,900
7.4%For more information regarding the value of a property, please contact us for a free consultation.
1409 ATHENS RD Wilmington, DE 19803
4 Beds
2 Baths
1,250 SqFt
Key Details
Sold Price $306,000
Property Type Single Family Home
Sub Type Detached
Listing Status Sold
Purchase Type For Sale
Square Footage 1,250 sqft
Price per Sqft $244
Subdivision Green Acres
MLS Listing ID DENC2039958
Sold Date 04/28/23
Style Ranch/Rambler
Bedrooms 4
Full Baths 2
HOA Fees $2/ann
HOA Y/N Y
Abv Grd Liv Area 1,250
Originating Board BRIGHT
Year Built 1958
Annual Tax Amount $2,299
Tax Year 2022
Lot Size 10,019 Sqft
Acres 0.23
Lot Dimensions 70.10 x 150.00
Property Description
Welcome to 1409 Athens Road - a fantastic opportunity to own a charming ranch-style home in North Wilmington. This fixer-upper boasts an open floor plan with plenty of potential for customization and updates to fit your unique style. With 4 bedrooms and 2 full baths, this home provides ample space for comfortable living. The living and dining areas offer an abundance of natural light and room for entertaining guests, while the kitchen has plenty of space and potential to be transformed into a culinary haven. The primary bedroom features its own full bath and double closets, while the other bedrooms share a hall bath. The partially finished basement offers plenty of additional space for storage or recreation and has endless possibilities for renovation. Located in the Green Acres community in North Wilmington, this property is just a short distance from convenient shopping centers, restaurants, and major highways including I-95, US-13, 202, and Naamans Rd. This home is being sold in "as-is" condition, providing an opportunity for the new owner to customize and update the property to their liking. Flexible financing options are acceptable, including Cash, Conventional, FHA, VA, 203k, and other construction loan financing. Don't miss your chance to make this charming property your own - schedule a showing today!
Location
State DE
County New Castle
Area Brandywine (30901)
Zoning NC6.5
Rooms
Basement Partially Finished
Main Level Bedrooms 4
Interior
Hot Water Electric
Heating Forced Air
Cooling Central A/C
Heat Source Electric
Exterior
Water Access N
Roof Type Asphalt
Accessibility None
Garage N
Building
Story 1
Foundation Block
Sewer Public Sewer
Water Public
Architectural Style Ranch/Rambler
Level or Stories 1
Additional Building Above Grade, Below Grade
New Construction N
Schools
School District Brandywine
Others
Senior Community No
Tax ID 06-094.00-104
Ownership Fee Simple
SqFt Source Assessor
Acceptable Financing Cash, Conventional, FHA, FHA 203(k), VA
Listing Terms Cash, Conventional, FHA, FHA 203(k), VA
Financing Cash,Conventional,FHA,FHA 203(k),VA
Special Listing Condition Standard
Read Less
Want to know what your home might be worth? Contact us for a FREE valuation!

Our team is ready to help you sell your home for the highest possible price ASAP

Bought with Connor B Ciallella • BHHS Fox & Roach-Kennett Sq
GET MORE INFORMATION





