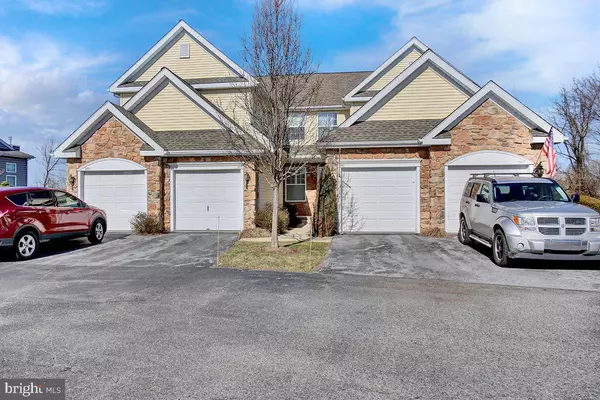$215,000
$175,000
22.9%For more information regarding the value of a property, please contact us for a free consultation.
1405 LEXINGTON WAY Morgantown, PA 19543
2 Beds
2 Baths
1,368 SqFt
Key Details
Sold Price $215,000
Property Type Townhouse
Sub Type Interior Row/Townhouse
Listing Status Sold
Purchase Type For Sale
Square Footage 1,368 sqft
Price per Sqft $157
Subdivision None Available
MLS Listing ID PABK2027312
Sold Date 04/28/23
Style Traditional
Bedrooms 2
Full Baths 2
HOA Fees $235/mo
HOA Y/N Y
Abv Grd Liv Area 1,368
Originating Board BRIGHT
Year Built 1998
Annual Tax Amount $4,319
Tax Year 2022
Lot Dimensions 0.00 x 0.00
Property Description
Stylish and clever, this 2nd floor condo offers many features not normally found in condo living. There is a one car garage, full basement and even a 12X 7 outside rear deck. The flex space allows many furniture arrangements and options with tons of natural light and low cost living. Efficient gas heat and central AC are quiet and comfortable.
Location
State PA
County Berks
Area Caernarvon Twp (10235)
Zoning RESIDENTIAL
Rooms
Other Rooms Living Room, Bedroom 2, Kitchen, Den, Bedroom 1
Basement Full, Poured Concrete
Main Level Bedrooms 2
Interior
Hot Water Natural Gas
Cooling Central A/C
Flooring Carpet, Hardwood
Equipment Dishwasher, Microwave, Refrigerator, Oven/Range - Electric
Appliance Dishwasher, Microwave, Refrigerator, Oven/Range - Electric
Heat Source Natural Gas
Laundry Main Floor
Exterior
Parking Features Garage Door Opener, Inside Access, Garage - Front Entry
Garage Spaces 2.0
Water Access N
Roof Type Architectural Shingle,Fiberglass,Shingle,Pitched
Accessibility None
Attached Garage 1
Total Parking Spaces 2
Garage Y
Building
Story 1
Foundation Concrete Perimeter
Sewer Public Sewer
Water Public
Architectural Style Traditional
Level or Stories 1
Additional Building Above Grade, Below Grade
New Construction N
Schools
School District Twin Valley
Others
Senior Community No
Tax ID 35-5320-03-34-0769-C02
Ownership Fee Simple
SqFt Source Assessor
Special Listing Condition Standard
Read Less
Want to know what your home might be worth? Contact us for a FREE valuation!

Our team is ready to help you sell your home for the highest possible price ASAP

Bought with Kim C Esposito • Coldwell Banker Realty
GET MORE INFORMATION





